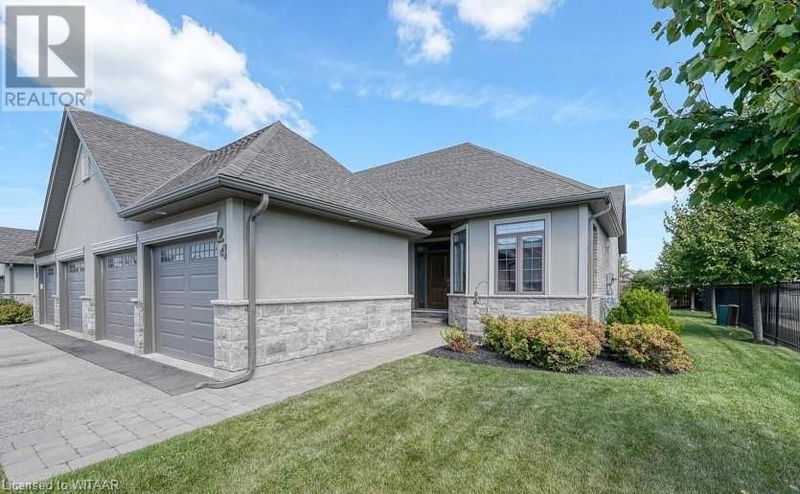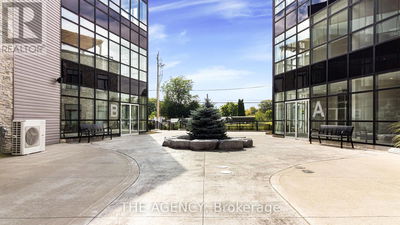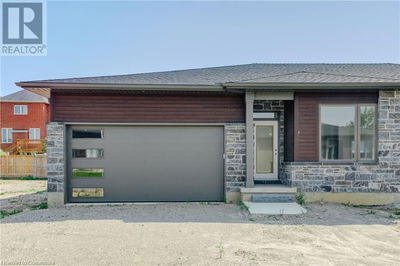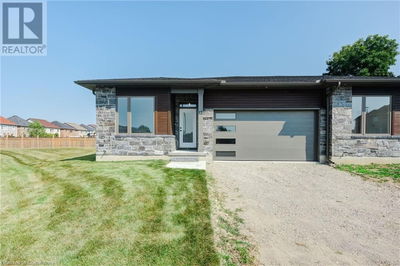247 MUNNOCH BLVD.,
Woodstock - North | Woodstock
$749,900.00
Listed 25 days ago
- 2 bed
- 3 bath
- 2,410 sqft
- 4 parking
- Single Family
Property history
- Now
- Listed on Sep 12, 2024
Listed for $749,900.00
25 days on market
Location & area
Schools nearby
Home Details
- Description
- This stunning Goodman Homes 2+1 bedroom, 3 full bathroom bungalow condo is located in sought after NE Woodstock and boasts modern luxury and spacious living. This is an upgraded end unit with it's own deck, not attached to a neighbours and has additional windows for extra natural light. Featuring 12-foot cathedral ceilings, transom windows and gas fireplace in the large great room with connected dining area and Upgraded Engineered hardwood floors throughout the whole main floor. The eat-in kitchen offers quartz countertops, crushed granite undermount sink, custom backsplash, under-cabinet lighting, upgraded soft close extended cabinets, and custom drawers and cupboards added. The primary bedroom includes a large walk-in closet and a spa-like en suite with a glass walk-in tiled shower and a soaker tub. The fully finished basement provides an additional bedroom, ample storage space, and a generous rec room. Step outside to your private back deck with an electric awning and remote ($5,000 upgrade). Located near scenic Pittock Lake, enjoy walking trails, parks, and a nearby recreation park. With easy access to highways 401 and 403, this home offers the perfect combination of tranquility and convenience. The double car garage adds extra convenience for parking and storage. (id:39198)
- Additional media
- https://youriguide.com/24_247_munnoch_blvd_woodstock_on/
- Property taxes
- $5,666.00 per year / $472.17 per month
- Condo fees
- $401.00
- Basement
- Finished, Full
- Year build
- 2016
- Type
- Single Family
- Bedrooms
- 2 + 1
- Bathrooms
- 3
- Pet rules
- -
- Parking spots
- 4 Total
- Parking types
- Attached Garage
- Floor
- -
- Balcony
- -
- Pool
- -
- External material
- Brick | Stone | Stucco | Vinyl siding
- Roof type
- -
- Lot frontage
- -
- Lot depth
- -
- Heating
- Forced air, Natural gas
- Fire place(s)
- 1
- Locker
- -
- Building amenities
- -
- Basement
- Utility room
- 20'6'' x 17'10''
- Recreation room
- 25'4'' x 31'6''
- Bedroom
- 18'4'' x 10'2''
- 3pc Bathroom
- 4'11'' x 9'3''
- Main level
- Primary Bedroom
- 14'6'' x 13'7''
- Living room
- 14'4'' x 18'1''
- Kitchen
- 14'11'' x 10'8''
- Dining room
- 7'11'' x 18'1''
- Breakfast
- 7'6'' x 10'5''
- Bedroom
- 11'6'' x 13'7''
- 4pc Bathroom
- 8'2'' x 9'3''
- 4pc Bathroom
- 8'0'' x 6'8''
Listing Brokerage
- MLS® Listing
- 40644224
- Brokerage
- Revel Realty Inc Brokerage
Similar homes for sale
These homes have similar price range, details and proximity to 247 MUNNOCH BLVD.,









