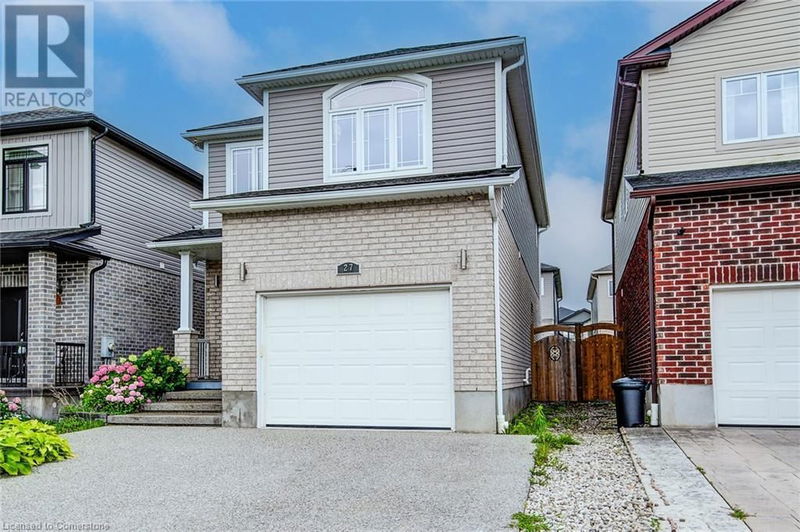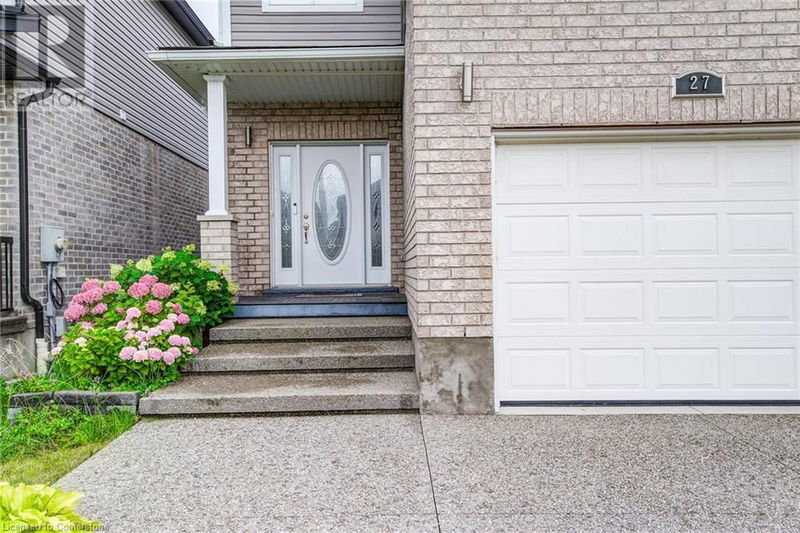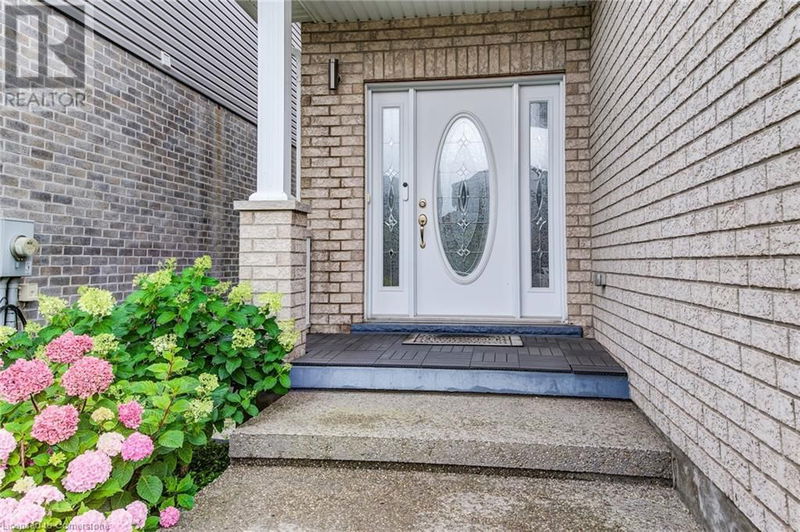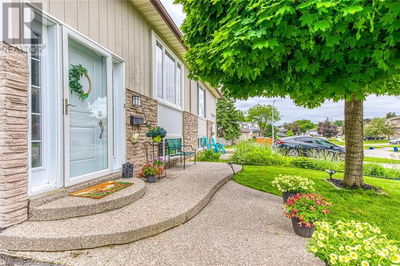27 KEDWELL
23 - Branchton Park | Cambridge
$859,900.00
Listed 30 days ago
- 3 bed
- 3 bath
- 2,638 sqft
- 5 parking
- Single Family
Property history
- Now
- Listed on Sep 9, 2024
Listed for $859,900.00
30 days on market
Location & area
Schools nearby
Home Details
- Description
- Nestled in a quiet, family-friendly neighborhood on the outskirts of Cambridge, this delightful detached Google nest smart home is waiting for its new family. With 3 spacious bedrooms and 2.5 baths, this home offers the perfect blend of comfort and convenience with ample parking featuring it's garage space and long driveway. Step inside to find a warm and inviting living space, perfect for family gatherings and entertaining guests. This layout seamlessly connects the living room, dining area, and kitchen, creating a bright and airy atmosphere. The well-appointed kitchen features modern appliances, and plenty of storage.The master bedroom is a true retreat, boasting a luxurious ensuite bathroom, providing a serene escape at the end of the day. Two additional bedrooms offer plenty of space for family members or guests, each with generous closet space. Outside, the property features a spacious yard, ideal for outdoor activities and summer barbecues. The quiet neighborhood provides a safe environment for children to play and for families to enjoy peaceful strolls. Located just a short drive from the heart of Cambridge, this home offers the perfect balance of suburban tranquility and city convenience. Don’t miss this opportunity to make this wonderful house your new home. Schedule a viewing today and start making memories in this charming family haven! (id:39198)
- Additional media
- https://youriguide.com/ncwjp_27_kedwell_st_cambridge_on/
- Property taxes
- $5,338.37 per year / $444.86 per month
- Basement
- Finished, Full
- Year build
- 2016
- Type
- Single Family
- Bedrooms
- 3
- Bathrooms
- 3
- Parking spots
- 5 Total
- Floor
- -
- Balcony
- -
- Pool
- -
- External material
- Brick
- Roof type
- -
- Lot frontage
- -
- Lot depth
- -
- Heating
- Forced air, Natural gas
- Fire place(s)
- -
- Basement
- Utility room
- 8'1'' x 13'7''
- Storage
- 8'10'' x 7'6''
- Recreation room
- 25'2'' x 19'6''
- Laundry room
- 13'2'' x 6'3''
- Second level
- Other
- 9'3'' x 6'4''
- Primary Bedroom
- 18'4'' x 14'2''
- Bedroom
- 13'1'' x 9'10''
- Bedroom
- 14'8'' x 12'10''
- 4pc Bathroom
- 0’0” x 0’0”
- 3pc Bathroom
- 0’0” x 0’0”
- Main level
- Living room
- 15'11'' x 20'3''
- Kitchen
- 10'11'' x 9'0''
- Other
- 19'9'' x 12'7''
- Foyer
- 11'5'' x 11'10''
- Dining room
- 10'11'' x 11'2''
- 2pc Bathroom
- 0’0” x 0’0”
Listing Brokerage
- MLS® Listing
- 40644363
- Brokerage
- RE/MAX TWIN CITY REALTY INC. BROKERAGE-2
Similar homes for sale
These homes have similar price range, details and proximity to 27 KEDWELL









