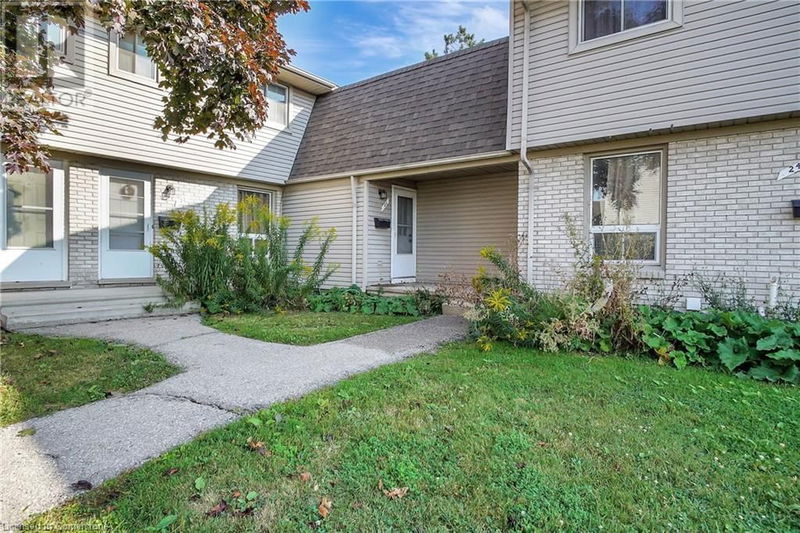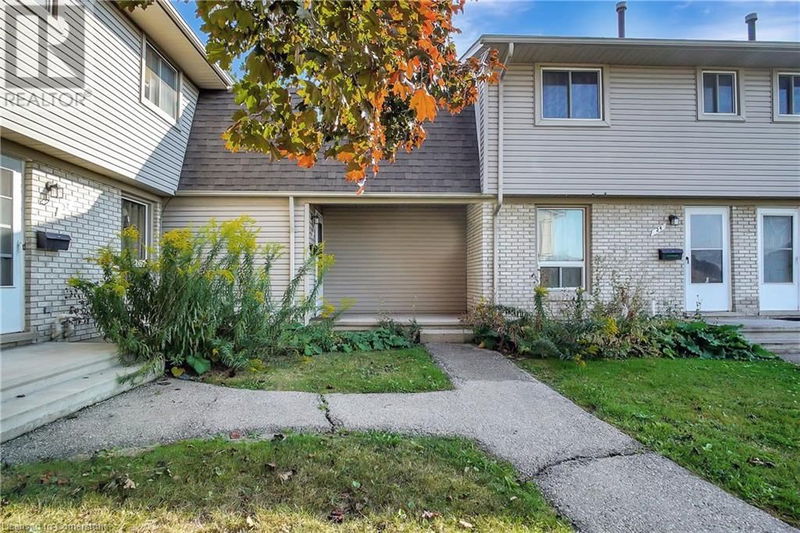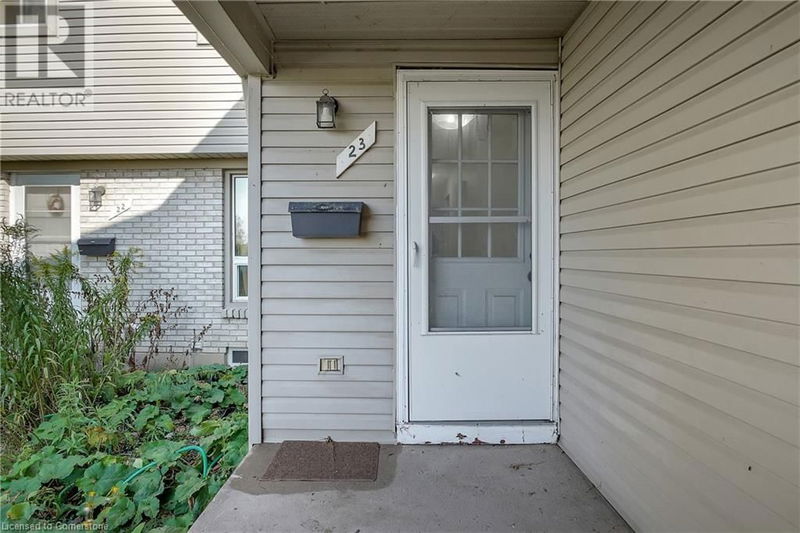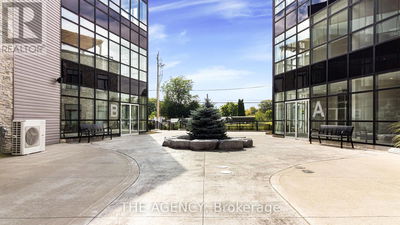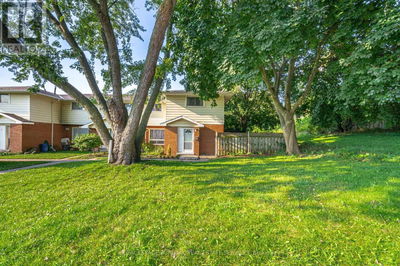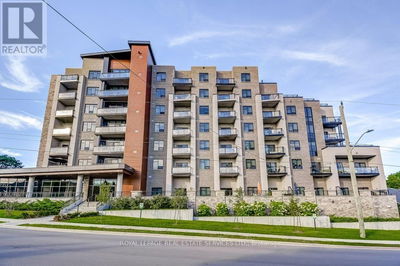700 PAISLEY RD
8 - Willow West/Sugarbush/West Acres | Guelph
$524,900.00
Listed 27 days ago
- 2 bed
- 2 bath
- 1,960 sqft
- 1 parking
- Single Family
Property history
- Now
- Listed on Sep 10, 2024
Listed for $524,900.00
27 days on market
Location & area
Schools nearby
Home Details
- Description
- Welcome to 700 Paisley Rd Unit 23! Move right into this stunning bungalow townhome with two bedrooms and two bathrooms is on a corner lot in the Willow West neighbourhood of Guelph. With just under 2,000 sqft of living space, this move-in ready home has been fully renovated, top to bottom. When you step into this townhome you will notice the spacious open living room featuring a gorgeous newly updated kitchen with brand new stainless steel appliances, and quartz countertops. The unit is carpet free and freshly painted with brand new flooring and trim throughout. The basement features a large living space, with an additional spacious den perfect for hosting friends and family. Additionally, there is a fully renovated bathroom and laundry room with brand new washer and dryer. Both bathrooms have been fully renovated, featuring brand new tubs, vanities and toilets. The partially fenced backyard includes a patio space perfect for entertaining guests and bbqing for the family. Located just a few minutes from local schools, shopping centers, public parks, and a dog park, this home is also easily accessible via the Hanlon Parkway. Book your showing today! (id:39198)
- Additional media
- -
- Property taxes
- $2,163.00 per year / $180.25 per month
- Condo fees
- $467.22
- Basement
- Finished, Full
- Year build
- 1975
- Type
- Single Family
- Bedrooms
- 2
- Bathrooms
- 2
- Pet rules
- -
- Parking spots
- 1 Total
- Parking types
- None | Visitor Parking
- Floor
- -
- Balcony
- -
- Pool
- -
- External material
- Brick | Vinyl siding
- Roof type
- -
- Lot frontage
- -
- Lot depth
- -
- Heating
- Forced air, Natural gas
- Fire place(s)
- -
- Locker
- -
- Building amenities
- -
- Basement
- Laundry room
- 0’0” x 0’0”
- Bonus Room
- 18'9'' x 20'8''
- 4pc Bathroom
- 0’0” x 0’0”
- Main level
- Bedroom
- 10'0'' x 10'0''
- 4pc Bathroom
- 0’0” x 0’0”
- Primary Bedroom
- 10'6'' x 14'9''
- Kitchen
- 7'5'' x 8'0''
- Dining room
- 8'0'' x 9'4''
- Living room
- 11'8'' x 10'9''
Listing Brokerage
- MLS® Listing
- 40644387
- Brokerage
- Flux Realty
Similar homes for sale
These homes have similar price range, details and proximity to 700 PAISLEY RD

