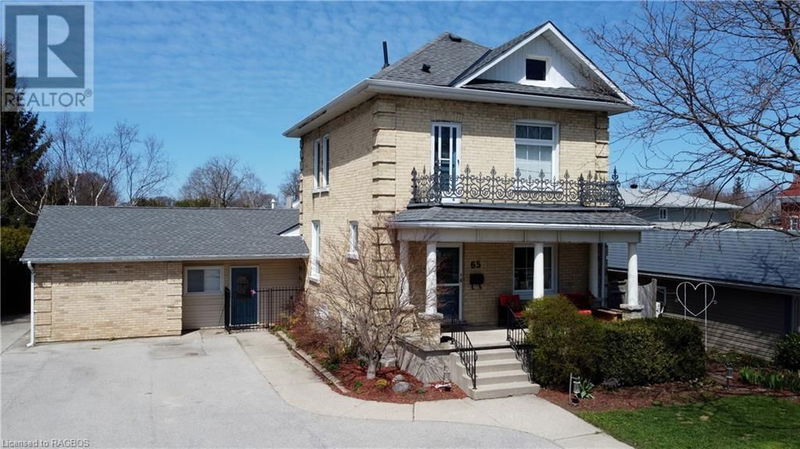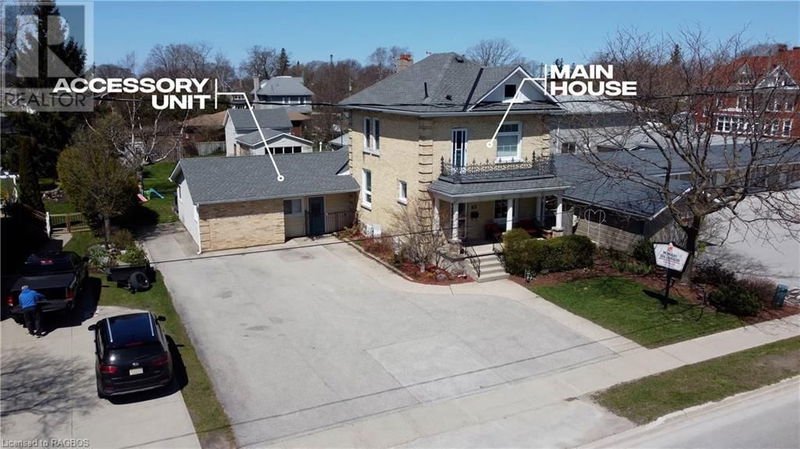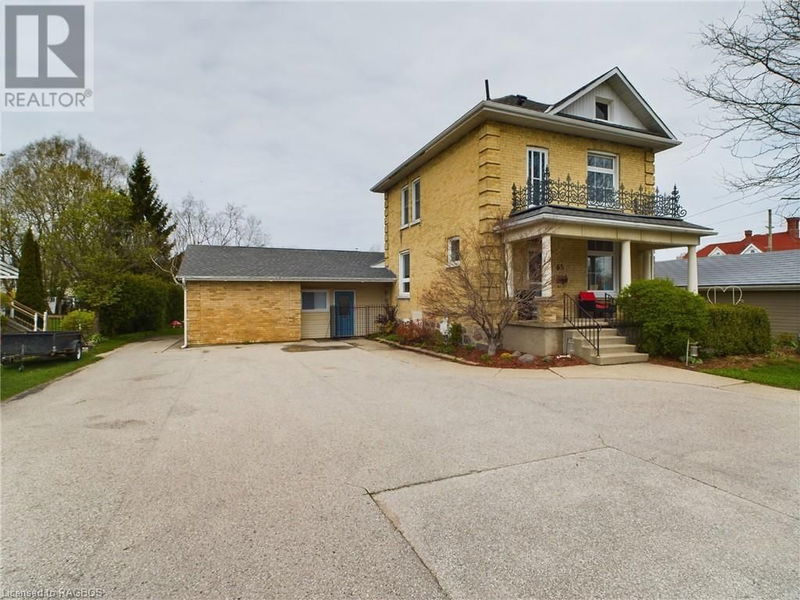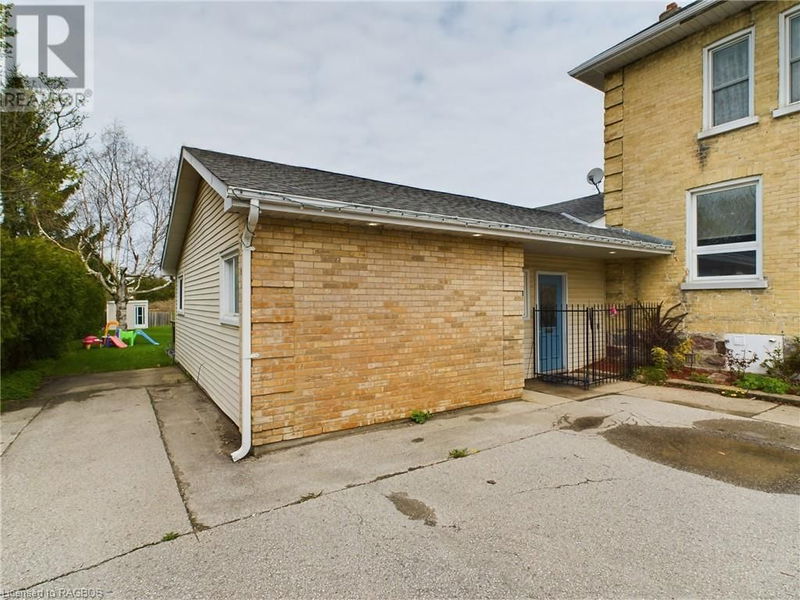65 ALBERT
Saugeen Shores | Southampton
$949,000.00
Listed 28 days ago
- 3 bed
- 2 bath
- 1,970 sqft
- 9 parking
- Single Family
Property history
- Now
- Listed on Sep 11, 2024
Listed for $949,000.00
28 days on market
- May 1, 2024
- 5 months ago
Terminated
Listed for $985,000.00 • on market
- May 1, 2024
- 5 months ago
Terminated
Listed for $985,000.00 • on market
Location & area
Schools nearby
Home Details
- Description
- Welcome to 65 Albert St S, a stunning brick home nestled in the heart of Southampton, Ontario located just 2 blocks away from all the amenities Southampton has to offer, including sandy beaches, schools, downtown shops, parks, and walking trails. This commercially zoned property features a fully separated unit, perfect for use as a 2-bedroom, 1-bathroom rental, or to run your business from. This unit is complete with its own heating/cooling system, full bathroom as well as parking. Step out from the kitchen of this unit to the landscaped patio, featuring a hot tub, above ground pool, landscaped gardens, and gas fire table—an outdoor oasis perfect for relaxation. The main home boasts 3 bedrooms and 1 full bathroom, with plenty of updates throughout. The brand new kitchen offers modern updates, making it a focal point of the home and the beautiful back yard is accessible through the living room. Opening to the raised deck overlooking the above ground pool. This property is accessible via an alleyway at the rear, discover a second concrete driveway leading to the large detached garage with 2 separate bay doors. Don't miss your chance to own this exquisite property in the heart of beautiful Southampton! (id:39198)
- Additional media
- https://www.youtube.com/watch?v=xM3bJlozabw&t=37s
- Property taxes
- $3,349.75 per year / $279.15 per month
- Basement
- Partially finished, Full
- Year build
- 1894
- Type
- Single Family
- Bedrooms
- 3 + 2
- Bathrooms
- 2
- Parking spots
- 9 Total
- Floor
- -
- Balcony
- -
- Pool
- -
- External material
- Brick | Vinyl siding
- Roof type
- -
- Lot frontage
- -
- Lot depth
- -
- Heating
- Forced air, In Floor Heating, Natural gas
- Fire place(s)
- -
- Second level
- Bedroom
- 12'10'' x 12'1''
- Bedroom
- 10'10'' x 10'6''
- Bedroom
- 8'9'' x 8'6''
- 4pc Bathroom
- 0’0” x 0’0”
- Lower level
- 3pc Bathroom
- 0’0” x 0’0”
- Primary Bedroom
- 7'11'' x 12'4''
- Bedroom
- 12'1'' x 7'11''
- Dining room
- 11'10'' x 8'0''
- Kitchen
- 12'5'' x 7'7''
- Living room
- 19'0'' x 15'4''
- Main level
- Family room
- 12'11'' x 15'4''
- Kitchen
- 20'1'' x 13'5''
- Living room
- 17'0'' x 12'3''
Listing Brokerage
- MLS® Listing
- 40645445
- Brokerage
- SUTTON-HURON SHORES REALTY INC. Brokerage
Similar homes for sale
These homes have similar price range, details and proximity to 65 ALBERT








