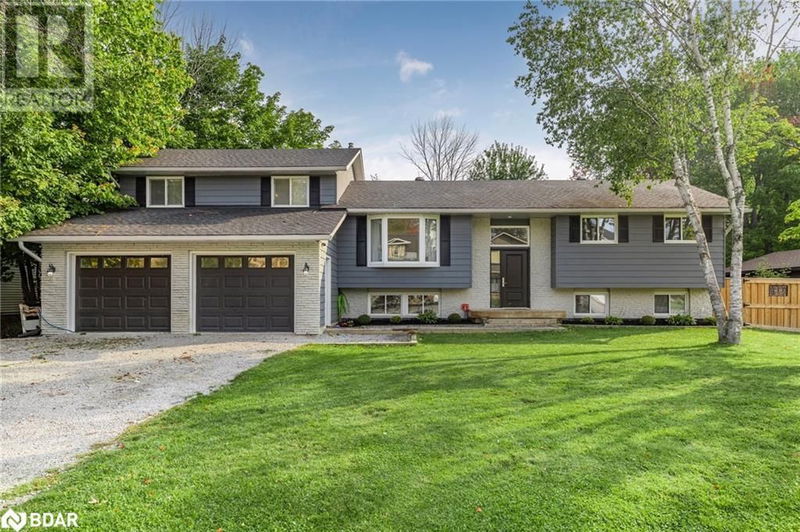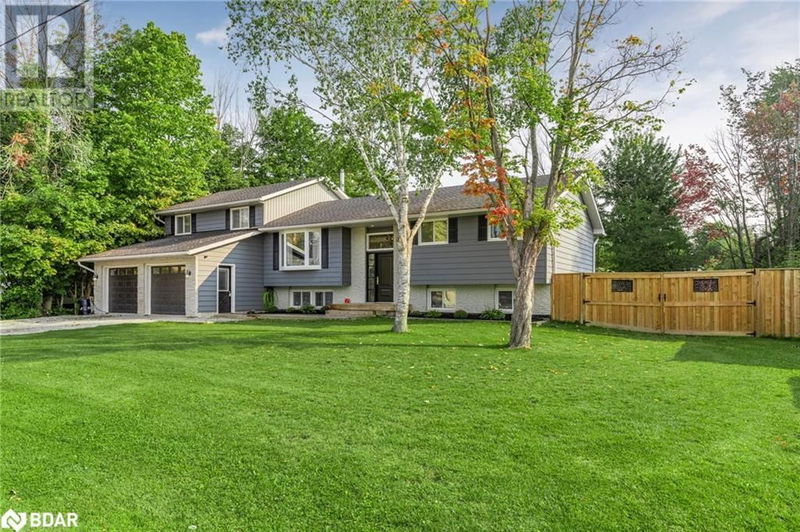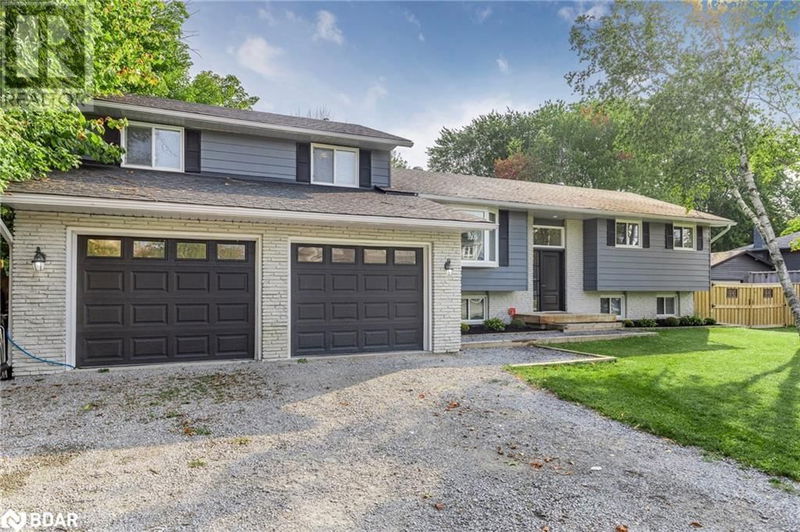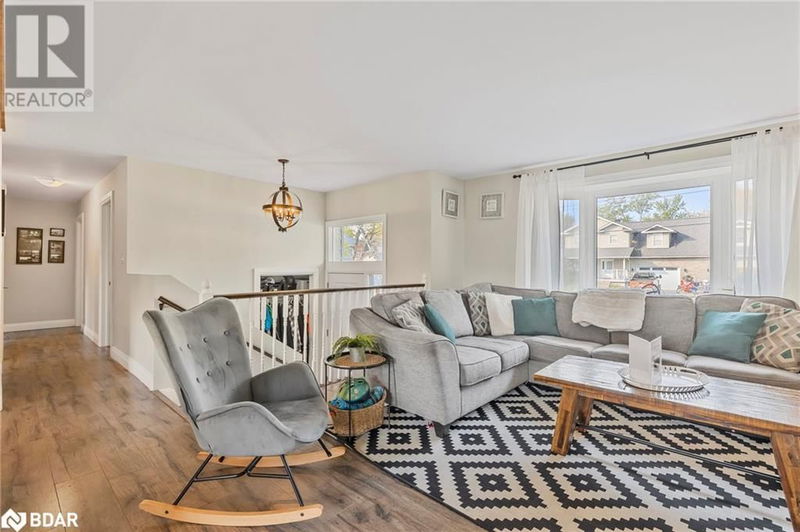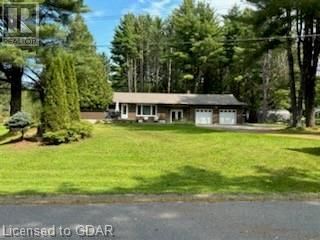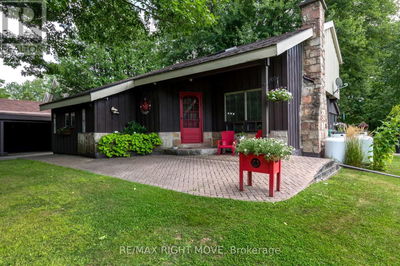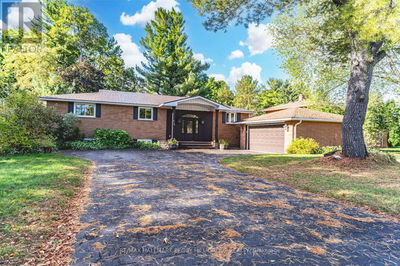3421 TIMBERLINE
SE53 - Rural Severn | Severn Twp
$875,000.00
Listed 21 days ago
- 4 bed
- 3 bath
- 2,330 sqft
- 11 parking
- Single Family
Property history
- Now
- Listed on Sep 16, 2024
Listed for $875,000.00
21 days on market
Location & area
Schools nearby
Home Details
- Description
- Lovingly maintained and tastefully updated home on a family friendly cul de sac in a beautiful waterside community on the shores of Lake Couchiching. The main floor is a light-filled, open concept space featuring a renovated kitchen with walk out to an entertainment deck overlooking the expansive back yard. Tons of room for families, this home boasts 5 generous bedrooms, including a private primary suite with luxurious bathroom, 2 spacious closets and a walk out to a covered porch, perfect for quiet stargazing at night and private morning coffees. The lower level offers a cozy family room with rough-in for a gas fireplace, office nook and bright bedroom along with a 3rd bathroom and laundry area. Furnace and A/C were replaced in 2020, so this home is move-in ready - no renovations or major updates required! The fully fenced back yard has large double gates - ideal for RV or boat parking and so much room for the kids to play. Down the road is a fantastic park / playground, a community boat launch and beach access with optional membership in the Bayou Park Ratepayers Association. An easy commute to Orillia, Barrie or GTA, elementary school within walking distance makes this neighbourhood even more appealing. Come have a look, fall for this fantastic home and start packing! (id:39198)
- Additional media
- https://listings.wylieford.com/videos/0191fb27-66d2-72ec-9dc3-cb63c0a03b73
- Property taxes
- $3,580.00 per year / $298.33 per month
- Basement
- Finished, Full
- Year build
- -
- Type
- Single Family
- Bedrooms
- 4 + 1
- Bathrooms
- 3
- Parking spots
- 11 Total
- Floor
- -
- Balcony
- -
- Pool
- -
- External material
- Aluminum siding | Brick Veneer
- Roof type
- -
- Lot frontage
- -
- Lot depth
- -
- Heating
- Forced air, Natural gas
- Fire place(s)
- -
- Lower level
- Laundry room
- 6'10'' x 12'8''
- 3pc Bathroom
- 6'7'' x 7'1''
- Bedroom
- 13'11'' x 19'6''
- Family room
- 21'1'' x 19'11''
- Second level
- Full bathroom
- 10'3'' x 8'2''
- Primary Bedroom
- 17'4'' x 19'0''
- Main level
- 5pc Bathroom
- 10'6'' x 8'3''
- Bedroom
- 11'11'' x 8'6''
- Bedroom
- 10'9'' x 8'5''
- Bedroom
- 10'6'' x 11'2''
- Kitchen
- 10'6'' x 12'11''
- Dinette
- 10'6'' x 8'5''
- Living room
- 14'3'' x 14'7''
- Foyer
- 12'3'' x 7'0''
Listing Brokerage
- MLS® Listing
- 40645663
- Brokerage
- RE/MAX Hallmark Chay Realty Brokerage
Similar homes for sale
These homes have similar price range, details and proximity to 3421 TIMBERLINE
