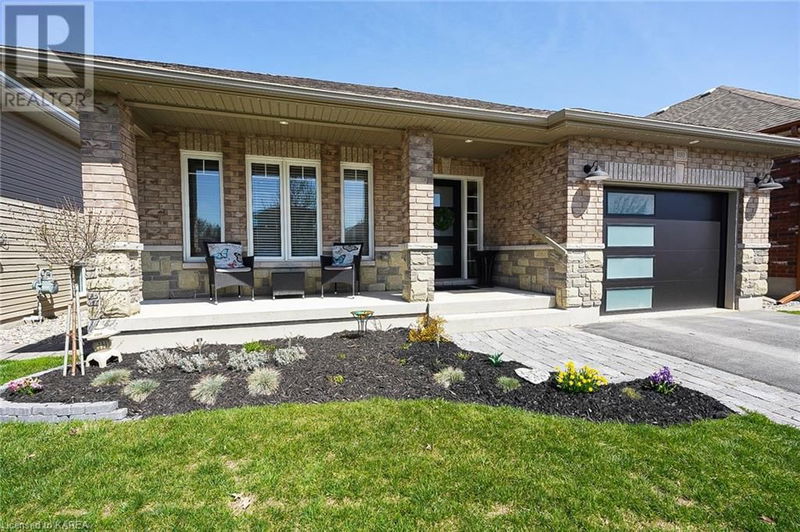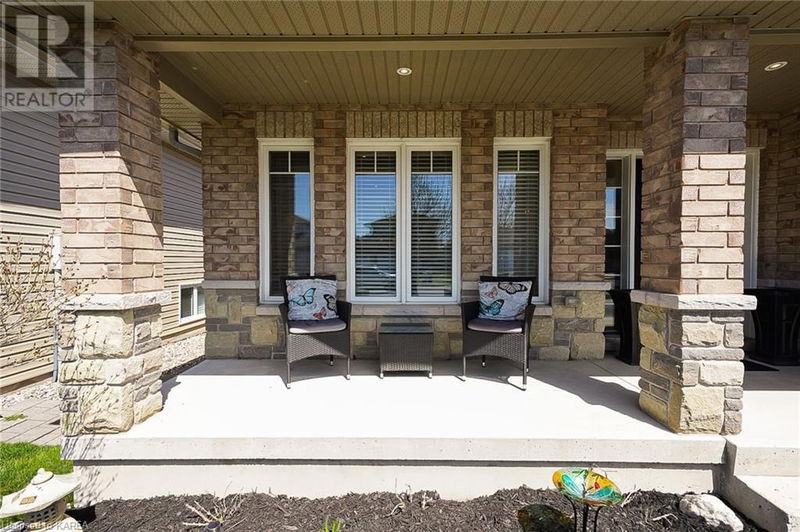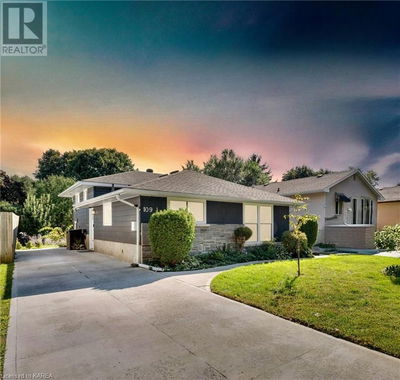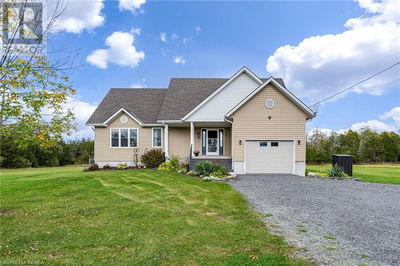1110 CROSSFIELD
42 - City Northwest | Kingston
$759,900.00
Listed 25 days ago
- 2 bed
- 3 bath
- 1,479 sqft
- 3 parking
- Single Family
Property history
- Now
- Listed on Sep 12, 2024
Listed for $759,900.00
25 days on market
Location & area
Schools nearby
Home Details
- Description
- Welcome home to 1110 Crossfield Avenue! Situated on a lovely south facing lot in the heart of the sought after Lyndenwood subdivision. Updated and modernized this charming 3 bedroom 3 bathroom bungalow offers updated fixtures and decor throughout. Bright main level with hardwood flooring, formal living room and formal dining area. Bright kitchen with new quartz counters, tile back splash, tile floor and more! Walk-out off of kitchen eat-in area to lovely covered deck and fully fenced rear yard with hot tub. Spacious primary bedroom with walk-in closet and well appointed ensuite with walk-in shower. Updated main bathroom. Fully finished lower level with high quality finishes. Enjoy family events, game night or movie night in the sprawling rec room that features wet bar, gas fireplace, nice windows, high quality flooring and finishes. Additional bedroom in lower level offers an awesome guest room or teenager retreat. Offering more than 2000 sq ft of nicely finished living space this is a great place to live! Full list of upgrades available! (id:39198)
- Additional media
- https://youriguide.com/9glgq_1110_crossfield_ave_kingston_on/
- Property taxes
- $4,336.59 per year / $361.38 per month
- Basement
- Finished, Full
- Year build
- -
- Type
- Single Family
- Bedrooms
- 2 + 1
- Bathrooms
- 3
- Parking spots
- 3 Total
- Floor
- -
- Balcony
- -
- Pool
- -
- External material
- Brick | Vinyl siding
- Roof type
- -
- Lot frontage
- -
- Lot depth
- -
- Heating
- Forced air, Natural gas
- Fire place(s)
- 1
- Lower level
- Utility room
- 9'6'' x 9'9''
- 4pc Bathroom
- 0’0” x 0’0”
- Bedroom
- 13'9'' x 14'10''
- Recreation room
- 29'10'' x 26'4''
- Main level
- 4pc Bathroom
- 0’0” x 0’0”
- Bedroom
- 9'11'' x 13'5''
- 3pc Bathroom
- 0’0” x 0’0”
- Primary Bedroom
- 10'9'' x 15'7''
- Laundry room
- 5'11'' x 11'2''
- Breakfast
- 8'10'' x 9'2''
- Kitchen
- 10'4'' x 11'0''
- Dining room
- 7'2'' x 15'4''
- Living room
- 14'3'' x 15'0''
Listing Brokerage
- MLS® Listing
- 40645754
- Brokerage
- Royal LePage ProAlliance Realty, Brokerage
Similar homes for sale
These homes have similar price range, details and proximity to 1110 CROSSFIELD









