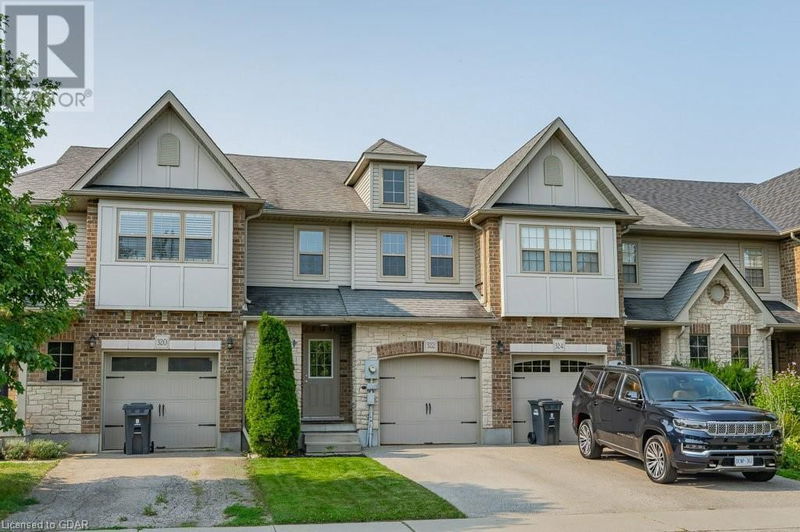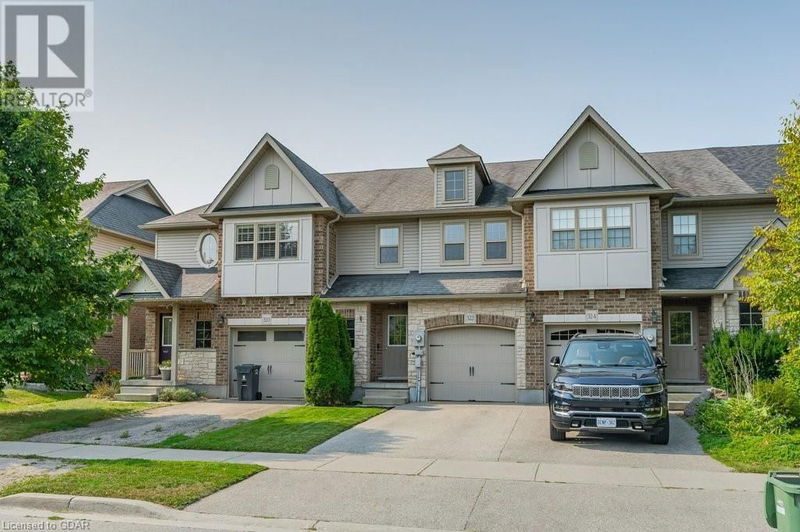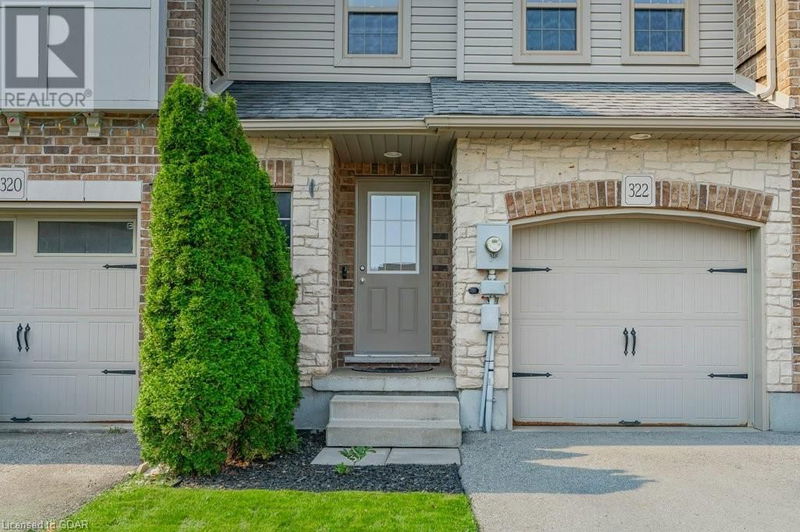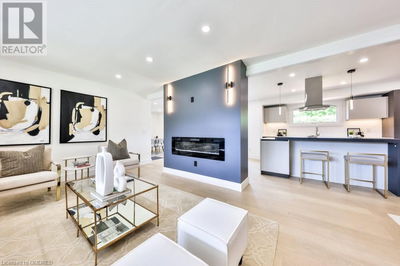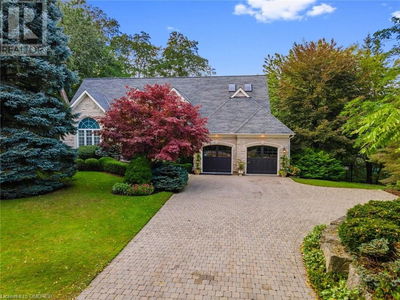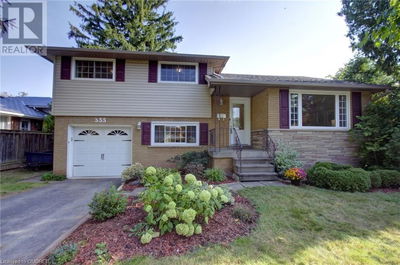322 SEVERN DR
11 - Grange Road | Guelph
$789,000.00
Listed 20 days ago
- 3 bed
- 3 bath
- 1,497 sqft
- 2 parking
- Single Family
Property history
- Now
- Listed on Sep 16, 2024
Listed for $789,000.00
20 days on market
Location & area
Schools nearby
Home Details
- Description
- Welcome to 322 Severn Dr, Guelph—a charming freehold townhome that boasts both privacy and convenience. Nestled with no front or rear neighbors, this home is ideally situated close to a variety of amenities. Upon entering, you'll immediately notice the meticulous care that has gone into this residence, highlighted by elegant lighting upgrades throughout. The tasteful finishes give the space a timeless feel. The spacious living room is bathed in natural light, thanks to the sliding glass door that opens onto the backyard. Upstairs, the primary suite is complete with a private 4-piece bathroom. Two additional spacious bedrooms with views of the tranquil pond out back, while a second 4-piece bathroom and conveniently located laundry area complete the second level. Step outside to discover your private backyard oasis—an upgraded outdoor space perfect for entertaining family and friends. Don't miss the opportunity to experience this exceptional home. Schedule your viewing today! (id:39198)
- Additional media
- https://unbranded.youriguide.com/322_severn_dr_guelph_on/
- Property taxes
- $4,170.06 per year / $347.51 per month
- Basement
- Unfinished, Full
- Year build
- 2009
- Type
- Single Family
- Bedrooms
- 3
- Bathrooms
- 3
- Parking spots
- 2 Total
- Floor
- -
- Balcony
- -
- Pool
- -
- External material
- Wood | Stone
- Roof type
- -
- Lot frontage
- -
- Lot depth
- -
- Heating
- Forced air, Natural gas
- Fire place(s)
- -
- Basement
- Other
- 41'6'' x 19'5''
- Main level
- Living room
- 10'10'' x 19'3''
- Kitchen
- 9'8'' x 11'2''
- Dining room
- 7'2'' x 8'1''
- 2pc Bathroom
- 4'3'' x 4'11''
- Second level
- Primary Bedroom
- 13'4'' x 15'6''
- Full bathroom
- 5'7'' x 9'5''
- Bedroom
- 13'3'' x 9'6''
- Bedroom
- 9'11'' x 9'5''
- 4pc Bathroom
- 5'6'' x 9'6''
Listing Brokerage
- MLS® Listing
- 40645761
- Brokerage
- Chestnut Park Realty (Southwestern Ontario) Ltd
Similar homes for sale
These homes have similar price range, details and proximity to 322 SEVERN DR

