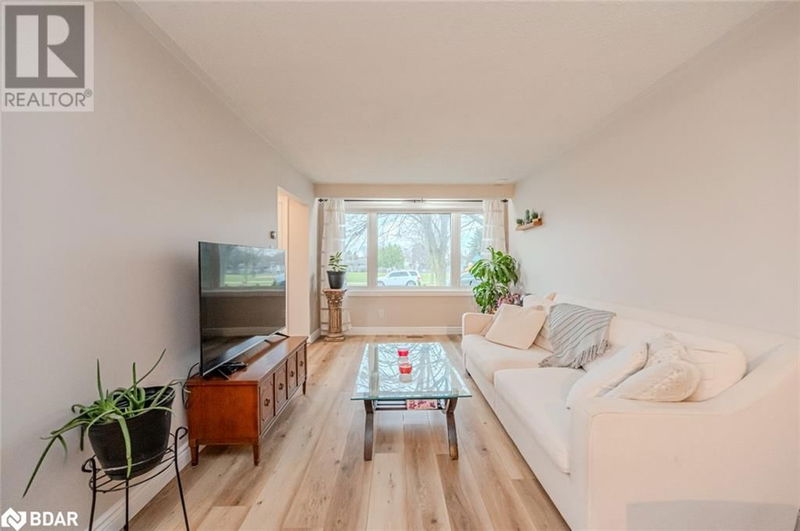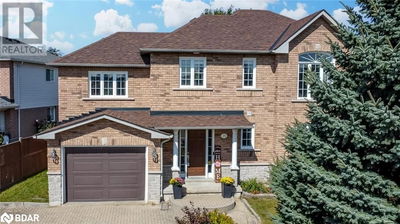24 BERNICK
BA01 - East | Barrie
$729,000.00
Listed 27 days ago
- 3 bed
- 2 bath
- 1,485 sqft
- 3 parking
- Single Family
Property history
- Now
- Listed on Sep 11, 2024
Listed for $729,000.00
27 days on market
Location & area
Schools nearby
Home Details
- Description
- STUNNING SEMI-DETACHED HOME IN A PRIME LOCATION BOASTING ABUNDANT MODERN UPGRADES! Welcome to 24B Bernick Drive. Nestled in a serene and convenient neighbourhood, this charming semi-detached back split offers comfort and convenience. Step inside to find a beautiful kitchen with white cabinets and crown moulding, complemented by a living and dining room featuring neutral paint tones and stunning flooring. The upper level boasts three cozy bedrooms and a four-piece bathroom, while the finished walk-up basement offers a versatile rec room, convenient two-piece bathroom, and laundry room. Energy-efficient features include a Google Nest thermostat and professionally cleaned ducts, ensuring optimal temperature control and indoor air quality. Outside, a new backyard shed, deck, and fence on one side provide the perfect outdoor retreat, while a stunning retaining wall adds visual appeal. Upgrades abound, including two new doors and five windows, a renovated full bath with a soaker tub, updated electrical, water softener, upgraded roof vents, tesla charger, and premium laminate floors. New lights and new stainless steel appliances enhance the modern aesthetic. Located across from a park and close to the hospital, this home offers tranquillity and convenience, with easy access to the highway for streamlined commuting. Don’t miss out on this exceptionally modernized #HomeToStay! (id:39198)
- Additional media
- https://unbranded.youriguide.com/24b_bernick_dr_barrie_on/
- Property taxes
- $3,537.82 per year / $294.82 per month
- Basement
- Finished, Partial
- Year build
- -
- Type
- Single Family
- Bedrooms
- 3
- Bathrooms
- 2
- Parking spots
- 3 Total
- Floor
- -
- Balcony
- -
- Pool
- -
- External material
- Brick | Aluminum siding
- Roof type
- -
- Lot frontage
- -
- Lot depth
- -
- Heating
- Forced air, Natural gas
- Fire place(s)
- -
- Basement
- Laundry room
- 0’0” x 0’0”
- 2pc Bathroom
- 0’0” x 0’0”
- Recreation room
- 8'10'' x 23'3''
- Second level
- 4pc Bathroom
- 0’0” x 0’0”
- Bedroom
- 8'7'' x 10'0''
- Bedroom
- 8'2'' x 9'5''
- Primary Bedroom
- 9'5'' x 12'11''
- Main level
- Family room
- 10'2'' x 14'8''
- Dining room
- 10'2'' x 13'7''
- Kitchen
- 7'4'' x 17'1''
Listing Brokerage
- MLS® Listing
- 40645920
- Brokerage
- Re/Max Hallmark Peggy Hill Group Realty Brokerage
Similar homes for sale
These homes have similar price range, details and proximity to 24 BERNICK









