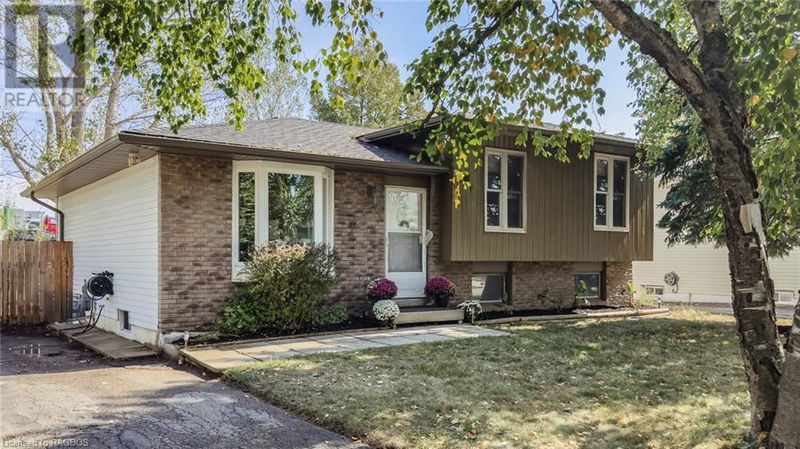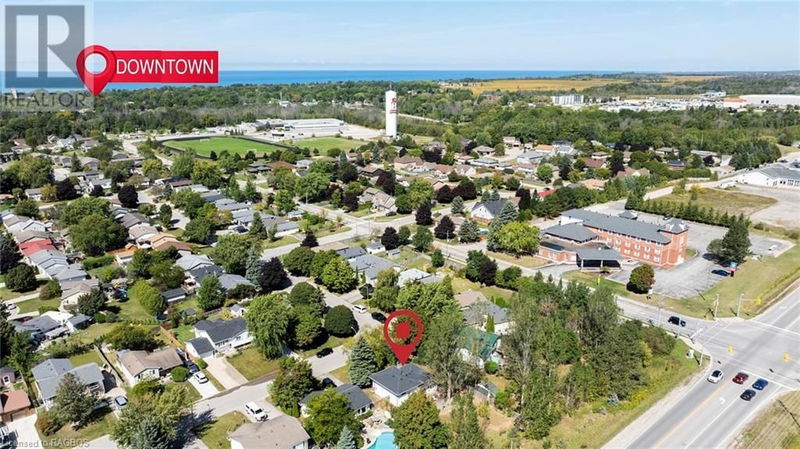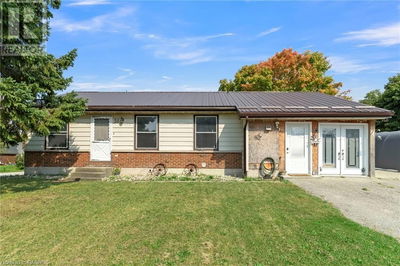794 ANDREW MALCOLM
Kincardine | Kincardine
$509,900.00
Listed 25 days ago
- 2 bed
- 2 bath
- 1,825 sqft
- 3 parking
- Single Family
Property history
- Now
- Listed on Sep 12, 2024
Listed for $509,900.00
25 days on market
Location & area
Schools nearby
Home Details
- Description
- Lakeside Kincardine is a great place to live, work and raise a family! This is a great opportunity to get into the market with a tasteful side-split home in a family-friendly neighbourhood. The main floor offers an inviting family room, and a bright and cheerful eat-in kitchen that overlooks the privacy of the fully-fenced backyard. Upstairs offers an extra large primary bedroom with two closets (it used to be two bedrooms), and a secondary bedroom that is perfect for little ones or guests. The 5-piece main bathroom is updated with fresh paint, new flooring and new double vanity. The lower level features a 3-piece bathroom, a large 3rd bedroom and family room. The basement provides a versatile gym or den plus a spacious laundry/utility room for storage. There's more space here than you might think! New roof shingles in 2023! In the east-facing backyard you will find a storage shed, an oversized deck that is perfect for entertaining, a fire pit and many trees for your enjoyment. Close to shopping, schools, and all of the downtown amenities Kincardine has to offer. Don't wait! (id:39198)
- Additional media
- https://show.tours/794andrewmalcolmdr
- Property taxes
- $3,170.04 per year / $264.17 per month
- Basement
- Partially finished, Full
- Year build
- 1978
- Type
- Single Family
- Bedrooms
- 2 + 1
- Bathrooms
- 2
- Parking spots
- 3 Total
- Floor
- -
- Balcony
- -
- Pool
- -
- External material
- Wood | Vinyl siding | Brick Veneer
- Roof type
- -
- Lot frontage
- -
- Lot depth
- -
- Heating
- Baseboard heaters, Electric
- Fire place(s)
- -
- Basement
- Gym
- 13'3'' x 14'10''
- Laundry room
- 11'1'' x 18'4''
- Lower level
- 3pc Bathroom
- 0’0” x 0’0”
- Family room
- 11'6'' x 23'6''
- Bedroom
- 9'11'' x 18'4''
- Second level
- 5pc Bathroom
- 0’0” x 0’0”
- Bedroom
- 11'9'' x 12'8''
- Primary Bedroom
- 12'2'' x 16'11''
- Main level
- Kitchen/Dining room
- 16'1'' x 12'5''
- Living room
- 14'2'' x 15'1''
Listing Brokerage
- MLS® Listing
- 40645975
- Brokerage
- ROYAL LEPAGE EXCHANGE REALTY CO. Brokerage (KIN)
Similar homes for sale
These homes have similar price range, details and proximity to 794 ANDREW MALCOLM









