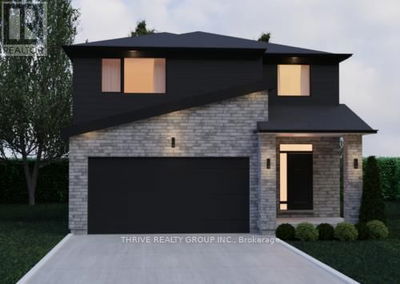30 GRAHAM
22 - Stratford | Stratford
$600,000.00
Listed 27 days ago
- 3 bed
- 2 bath
- 1,491 sqft
- 5 parking
- Single Family
Property history
- Now
- Listed on Sep 10, 2024
Listed for $600,000.00
27 days on market
Location & area
Schools nearby
Home Details
- Description
- This inviting single detached property boasts a ton of appealing features, starting with its spacious front porch and being nestled in a beautiful, quiet neighbourhood offering a peaceful retreat from the hustle and bustle of daily life.The property includes a large 16 x 30 tandem garage as well as a separate 14 x 22 shop equipped with hydro, ideal for a hobbyist or shop enthusiast. With a driveway that accommodates up to 4 cars, parking is never a concern. Step into the bright main floor to find a generously sized living room, a convenient 2 piece bathroom & a large eat-in kitchen.The kitchen offers ample cabinet space with appliances included. The sliding doors off the kitchen lead to the private, fully fenced backyard oasis featuring a large covered deck with a gas BBQ line, a cozy firepit area, a vegetable garden & a handy shed for additional storage as well as the large separate shop with hydro. Upstairs you'll discover 3 spacious bedrooms adorned with crown molding, ceiling fans, with plenty of storage options. The finished basement, completed in 2023, adds even more value to this home with its gas fireplace, an abundant of additional storage & a dedicated area that can be used as an office or play area. Additional highlights include new siding in 2021, freshly painted interiors, updated lighting & pot lights, as well as all appliances included. This property is ideally located close to schools, lots of amenities, with convenient access to the highway, making it perfect for families and professionals alike. (id:39198)
- Additional media
- https://youriguide.com/30_graham_crescent_stratford_on/
- Property taxes
- $3,884.75 per year / $323.73 per month
- Basement
- Finished, Full
- Year build
- 1977
- Type
- Single Family
- Bedrooms
- 3
- Bathrooms
- 2
- Parking spots
- 5 Total
- Floor
- -
- Balcony
- -
- Pool
- -
- External material
- Brick | Vinyl siding
- Roof type
- -
- Lot frontage
- -
- Lot depth
- -
- Heating
- Forced air, Natural gas
- Fire place(s)
- 1
- Main level
- 2pc Bathroom
- 0’0” x 0’0”
- Kitchen
- 11'7'' x 10'6''
- Dining room
- 6'3'' x 10'6''
- Living room
- 22'3'' x 11'0''
- Basement
- Utility room
- 10'10'' x 11'5''
- Recreation room
- 21'7'' x 21'9''
- Second level
- 4pc Bathroom
- 5'6'' x 8'7''
- Bedroom
- 9'11'' x 9'10''
- Bedroom
- 13'5'' x 12'5''
- Primary Bedroom
- 10'3'' x 13'11''
Listing Brokerage
- MLS® Listing
- 40645044
- Brokerage
- THE REALTY FIRM INC.
Similar homes for sale
These homes have similar price range, details and proximity to 30 GRAHAM









