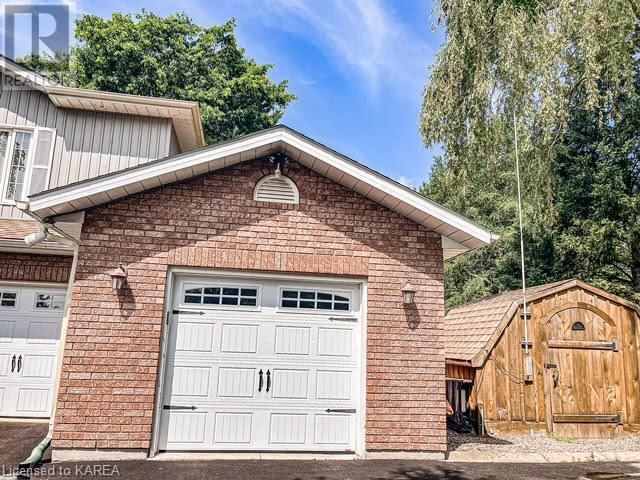939 ELLEN
44 - City North of 401 | Kingston
$1,100,000.00
Listed 28 days ago
- 5 bed
- 4 bath
- 2,350 sqft
- 8 parking
- Single Family
Property history
- Now
- Listed on Sep 10, 2024
Listed for $1,100,000.00
28 days on market
Location & area
Schools nearby
Home Details
- Description
- Nestled at the end of a quiet cul-du-sac, watch the horses grazing in the surrounding farms, or listen to the creek in the spring as you sit under the gazebo by the green house. Life couldn't get much better. Enter the home from the new addition four season sunroom, one of the many focal points of this sprawling home that has been loved and cared for, for many years. The updated kitchen with quartz countertops opens into the living room, dining room with fireplace and cathedral ceilings. 3 good sized bedrooms, one with ensuite complements the main floor. Up the stairs to the new 20 x 20 master bedroom with ensuite and in floor gas heating is yet another sanctuary. The lower level includes an ideal in-law suite or room for a growing family with 3 bedrooms, bathroom and rec room with gas fireplace and pool table room with wet bar. Wow, also main floor laundry, large entranceway and enhanced 3 car garage with plenty of parking and room for RV's and other toys. All of this and only 5 minutes from the city. A taste of country life with privacy and convenience. A great place to call home. (id:39198)
- Additional media
- -
- Property taxes
- $5,957.07 per year / $496.42 per month
- Basement
- Finished, Full
- Year build
- 1993
- Type
- Single Family
- Bedrooms
- 5 + 2
- Bathrooms
- 4
- Parking spots
- 8 Total
- Floor
- -
- Balcony
- -
- Pool
- -
- External material
- Brick | Aluminum siding | Vinyl siding
- Roof type
- -
- Lot frontage
- -
- Lot depth
- -
- Heating
- Heat Pump, Hot water radiator heat, Forced air, In Floor Heating, Natural gas
- Fire place(s)
- 3
- Second level
- Bedroom
- 20'0'' x 20'0''
- Lower level
- 3pc Bathroom
- 0’0” x 0’0”
- Bedroom
- 14'0'' x 10'5''
- Recreation room
- 14'0'' x 15'0''
- Recreation room
- 17'5'' x 13'0''
- Bedroom
- 12'0'' x 12'0''
- Main level
- Full bathroom
- 0’0” x 0’0”
- Full bathroom
- 0’0” x 0’0”
- Bedroom
- 20'0'' x 20'0''
- Primary Bedroom
- 14'5'' x 11'5''
- Bedroom
- 11'5'' x 10'5''
- Bedroom
- 12'5'' x 10'5''
- 4pc Bathroom
- 0’0” x 0’0”
- Foyer
- 13'0'' x 19'0''
- Living room/Dining room
- 18'0'' x 24'0''
- Kitchen
- 14'0'' x 17'0''
- Sunroom
- 14'0'' x 12'0''
Listing Brokerage
- MLS® Listing
- 40645196
- Brokerage
- RE/MAX Finest Realty Inc., Brokerage
Similar homes for sale
These homes have similar price range, details and proximity to 939 ELLEN









