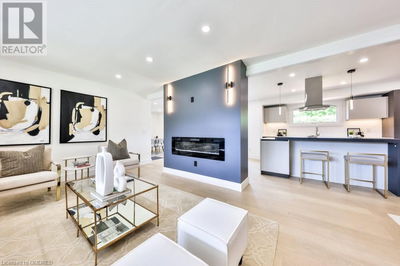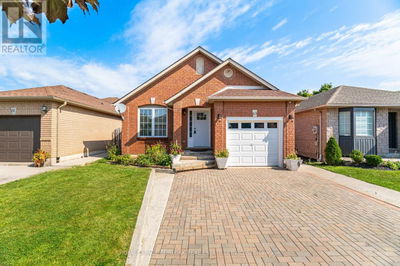508 NIAGARA
442 - Vine/Linwell | St. Catharines
$589,900.00
Listed 26 days ago
- 3 bed
- 2 bath
- 1,050 sqft
- 4 parking
- Single Family
Property history
- Now
- Listed on Sep 12, 2024
Listed for $589,900.00
26 days on market
- Aug 1, 2024
- 2 months ago
Terminated
Listed for $599,900.00 • on market
Location & area
Schools nearby
Home Details
- Description
- All brick 3 bedroom bungalow on an extra wide lot, lots of room to build a garage, separate fenced in pool area, extensive landscaping including patio area, shed, vegetable gardens, lots of perennials, kiwi tree, apple tree, etc. Extremely clean and well maintained, main floor freshly painted in neutral tones, newer flooring throughout main floor, double closet in 2 bedrooms, eat in kitchen, central vac, central air, most windows have been updated, separate side entrance to basement, finished rec room, 3 piece bath, office or potential 4th bedroom, large laundry room, cold cellar, and a workshop/ storage room. Inground 16' X 28' kidney shaped pool with winter safety cover 2012, solar cover, liner 2008, pool pump rebuilt in 2018. This gem is a little piece of country paradise yet walking distance to all amenities and a short drive to Sunset beach, Welland Canal walking trails, QEW and historic Niagara-on-the-Lake. (id:39198)
- Additional media
- -
- Property taxes
- $4,047.66 per year / $337.31 per month
- Basement
- Partially finished, Full
- Year build
- -
- Type
- Single Family
- Bedrooms
- 3 + 1
- Bathrooms
- 2
- Parking spots
- 4 Total
- Floor
- -
- Balcony
- -
- Pool
- Inground pool
- External material
- Brick Veneer
- Roof type
- -
- Lot frontage
- -
- Lot depth
- -
- Heating
- Forced air, Natural gas
- Fire place(s)
- -
- Basement
- Cold room
- 3'5'' x 12'0''
- 3pc Bathroom
- 0’0” x 0’0”
- Bedroom
- 2' x 83'11''
- Recreation room
- 18'4'' x 12'2''
- Laundry room
- 11'0'' x 22'0''
- Workshop
- 910' x 16'6''
- Main level
- 4pc Bathroom
- 0’0” x 0’0”
- Bedroom
- 10'6'' x 8'9''
- Bedroom
- 10'10'' x 11'5''
- Bedroom
- 10'9'' x 9'0''
- Dinette
- 9'10'' x 13'9''
- Kitchen
- 8'2'' x 8'10''
- Living room
- 14'10'' x 10'10''
Listing Brokerage
- MLS® Listing
- 40645215
- Brokerage
- ROYAL LEPAGE NRC REALTY
Similar homes for sale
These homes have similar price range, details and proximity to 508 NIAGARA









