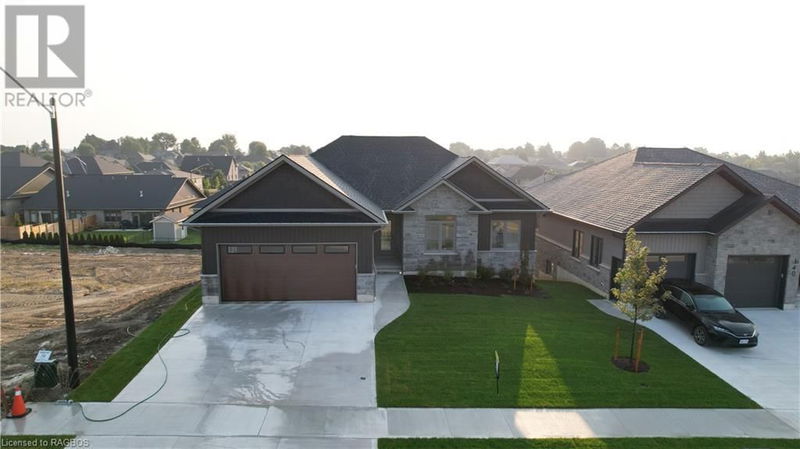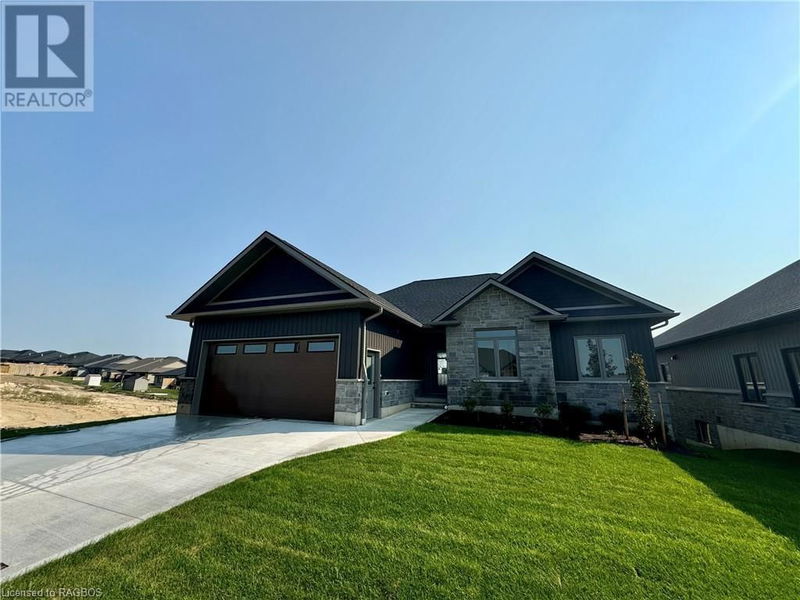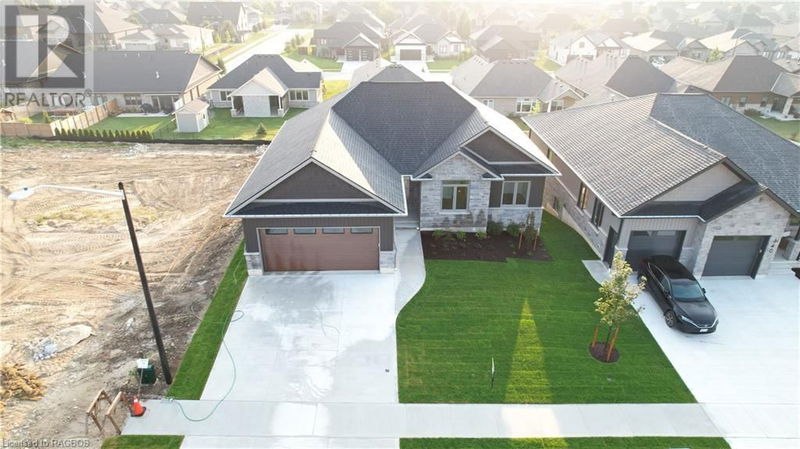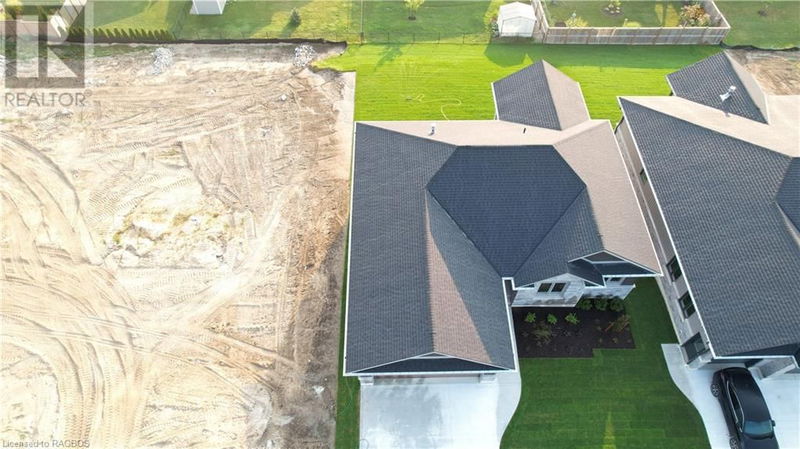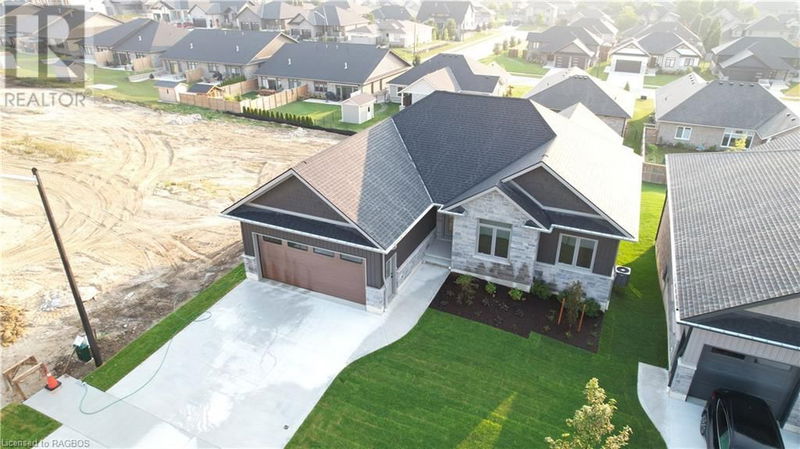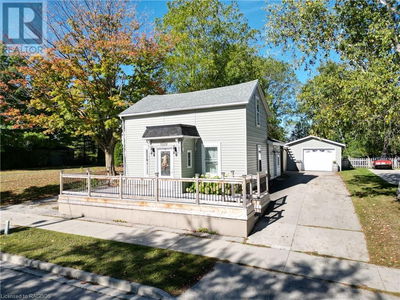138 DEVINWOOD
Brockton | Walkerton
$719,900.00
Listed 26 days ago
- 3 bed
- 3 bath
- 1,521 sqft
- 4 parking
- Single Family
Property history
- Now
- Listed on Sep 13, 2024
Listed for $719,900.00
26 days on market
Location & area
Schools nearby
Home Details
- Description
- Discover your new home in the picturesque town of Walkerton with this brand-new walk-out bungalow. Located in the sought-after Walker West Estates, this spacious residence features 3 bedrooms and 2 bathrooms on the main floor, with the potential for 2 additional bedrooms and another bathroom in the walk-out basement. Enjoy premium features such as sleek quartz countertops, convenient main floor laundry, luxurious vinyl plank flooring, and a generously sized future recreation room. Relax on the rear covered deck or take advantage of the double concrete driveway and fully sodded, landscaped yard. The home is ready for immediate move-in. While the basement is currently unfinished, it can be completed for an additional fee. Plus, with coverage under the Tarion Warranty program, you can move in with confidence. Don't miss out—call today for more information and seize the opportunity to make this beautiful new house your home. Note: Taxes and assessment are based on vacant land, and a new assessment has not yet been completed. (id:39198)
- Additional media
- -
- Property taxes
- $1,156.00 per year / $96.33 per month
- Basement
- Unfinished, Full
- Year build
- -
- Type
- Single Family
- Bedrooms
- 3 + 1
- Bathrooms
- 3
- Parking spots
- 4 Total
- Floor
- -
- Balcony
- -
- Pool
- -
- External material
- Vinyl siding | Brick Veneer
- Roof type
- -
- Lot frontage
- -
- Lot depth
- -
- Heating
- Forced air, Natural gas
- Fire place(s)
- 1
- Lower level
- Cold room
- 4'4'' x 5'0''
- Bedroom
- 10'0'' x 10'2''
- 3pc Bathroom
- 6'9'' x 10'0''
- Bonus Room
- 10'6'' x 10'10''
- Recreation room
- 12'10'' x 36'6''
- Games room
- 10'0'' x 20'0''
- Main level
- Utility room
- 14'7'' x 16'6''
- Mud room
- 7'4'' x 8'3''
- 4pc Bathroom
- 5'4'' x 8'0''
- Full bathroom
- 5'0'' x 10'0''
- Primary Bedroom
- 12'0'' x 13'0''
- Kitchen
- 15'1'' x 18'0''
- Dining room
- 10'0'' x 13'0''
- Living room
- 13'0'' x 15'8''
- Foyer
- 8'0'' x 5'8''
- Bedroom
- 10'1'' x 10'2''
- Bedroom
- 10'1'' x 11'6''
Listing Brokerage
- MLS® Listing
- 40646451
- Brokerage
- WILFRED MCINTEE & CO LTD Brokerage (Walkerton)
Similar homes for sale
These homes have similar price range, details and proximity to 138 DEVINWOOD
