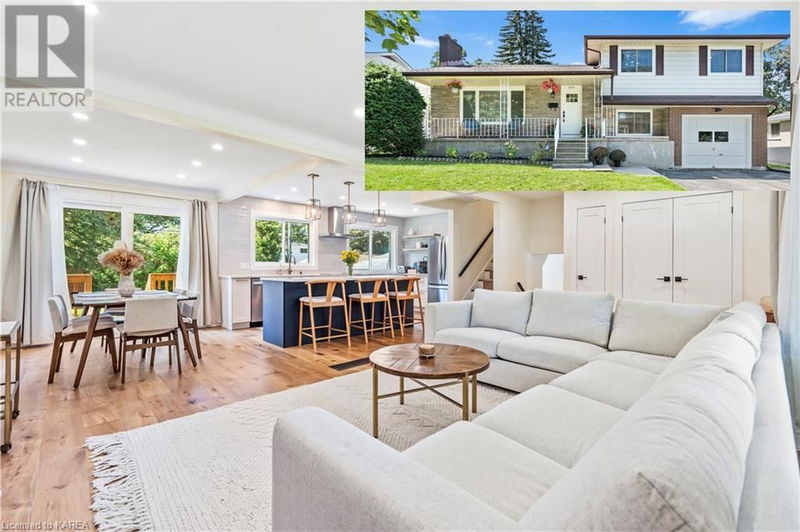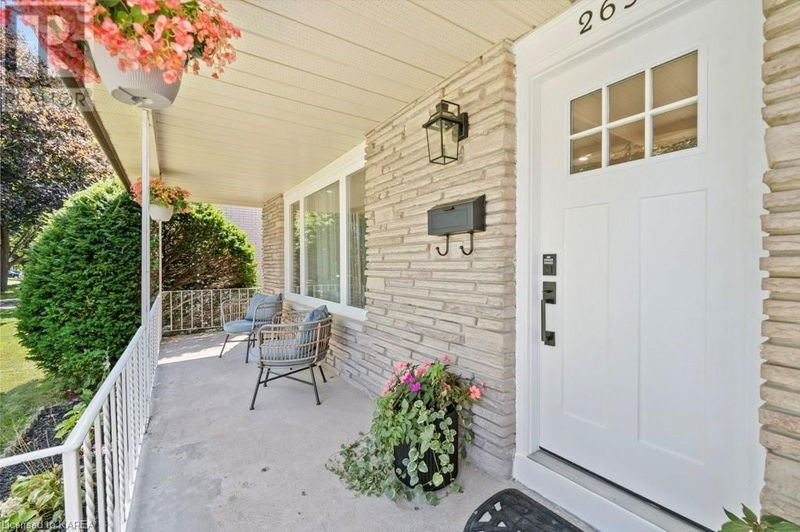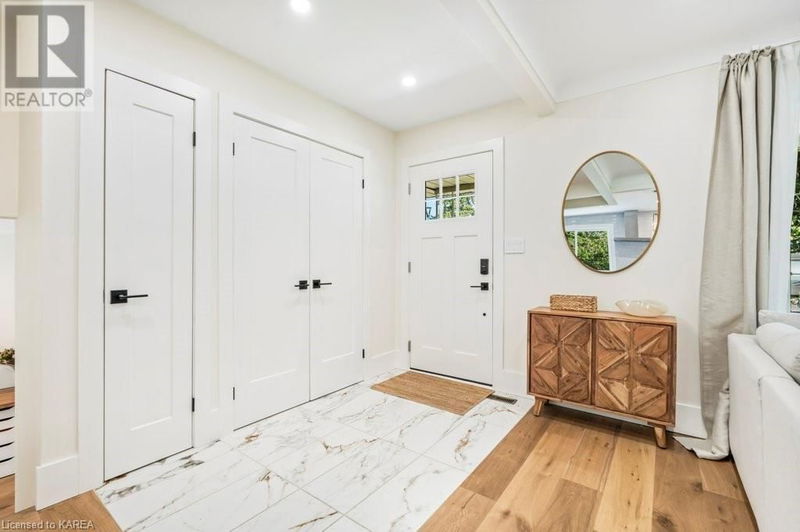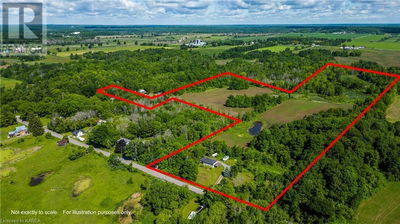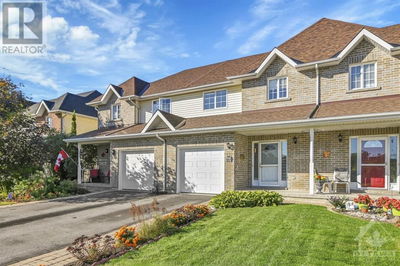265 BICKNELL
28 - City Southwest | Kingston
$799,900.00
Listed 25 days ago
- 3 bed
- 3 bath
- 2,240 sqft
- 5 parking
- Single Family
Property history
- Now
- Listed on Sep 13, 2024
Listed for $799,900.00
25 days on market
Location & area
Schools nearby
Home Details
- Description
- Welcome to your dream home located in the heart of Kingston, Ontario. This meticulously crafted 4-bedroom, 3-bathroom side-split residence has been renovated from top to bottom to offer a seamless blend of modern luxury and timeless elegance. Nestled in a great area, this home boasts a spacious interior living area and a range of premium features that will cater to all your lifestyle needs. Upon entering, you'll be greeted by an open-concept layout with beautiful finishes and engineered hardwood flooring throughout. The expansive living space is illuminated by natural light, creating a warm and inviting atmosphere that is perfect for both entertaining and everyday living. The main floor features a stunning, fully renovated kitchen with top-of-the-line appliances and ample counter space, making it a chef's paradise. The adjacent dining area flows effortlessly into the cozy living room, complete with an electric fireplace that adds a touch of ambiance. Take a step outside to discover a huge, landscaped backyard that serves as your private oasis. The stone patio and gazebo provide the perfect setting for outdoor gatherings or a quiet retreat to unwind after a long day. The front porch adds to the home's curb appeal and provides a welcoming entrance. One of the standout features of this property is the dedicated home office, which comes complete with its own bathroom and a separate door—ideal for those who work from home or require a private space for client meetings. Call today! (id:39198)
- Additional media
- https://youriguide.com/z5qck_265_bicknell_crescent_kingston_on/
- Property taxes
- $3,868.59 per year / $322.38 per month
- Basement
- Finished, Partial
- Year build
- 1969
- Type
- Single Family
- Bedrooms
- 3 + 1
- Bathrooms
- 3
- Parking spots
- 5 Total
- Floor
- -
- Balcony
- -
- Pool
- -
- External material
- Brick | Vinyl siding
- Roof type
- -
- Lot frontage
- -
- Lot depth
- -
- Heating
- Forced air, Natural gas
- Fire place(s)
- -
- Lower level
- Utility room
- 15'0'' x 7'11''
- Bedroom
- 8'9'' x 11'0''
- Recreation room
- 23'9'' x 14'9''
- Cold room
- 23'10'' x 4'8''
- Second level
- Primary Bedroom
- 12'5'' x 10'5''
- Bedroom
- 9'1'' x 15'2''
- Bedroom
- 9'8'' x 11'7''
- 4pc Bathroom
- 6'4'' x 8'5''
- 2pc Bathroom
- 3'5'' x 5'1''
- Main level
- Office
- 8'11'' x 11'6''
- 3pc Bathroom
- 6'11'' x 5'10''
- Living room
- 22'3'' x 15'1''
- Dining room
- 9'2'' x 8'3''
- Kitchen
- 15'3'' x 8'3''
Listing Brokerage
- MLS® Listing
- 40646512
- Brokerage
- RE/MAX Finest Realty Inc., Brokerage
Similar homes for sale
These homes have similar price range, details and proximity to 265 BICKNELL
