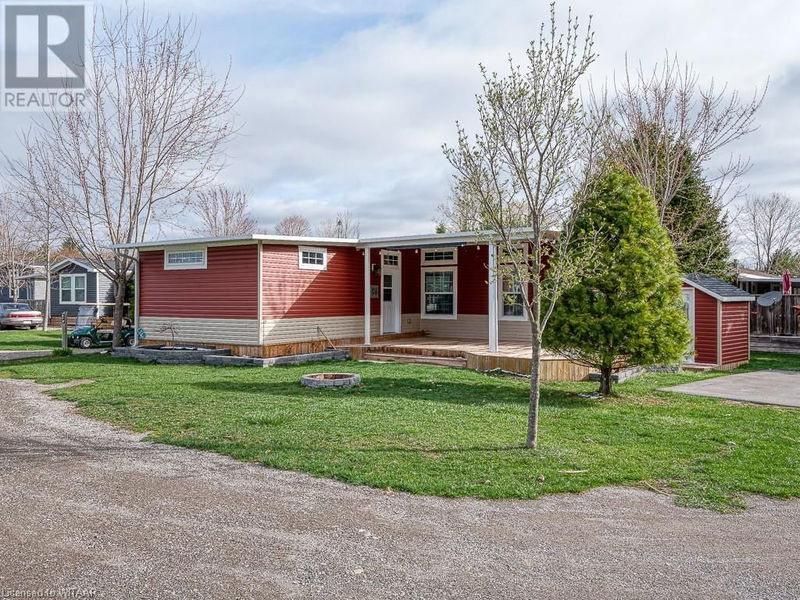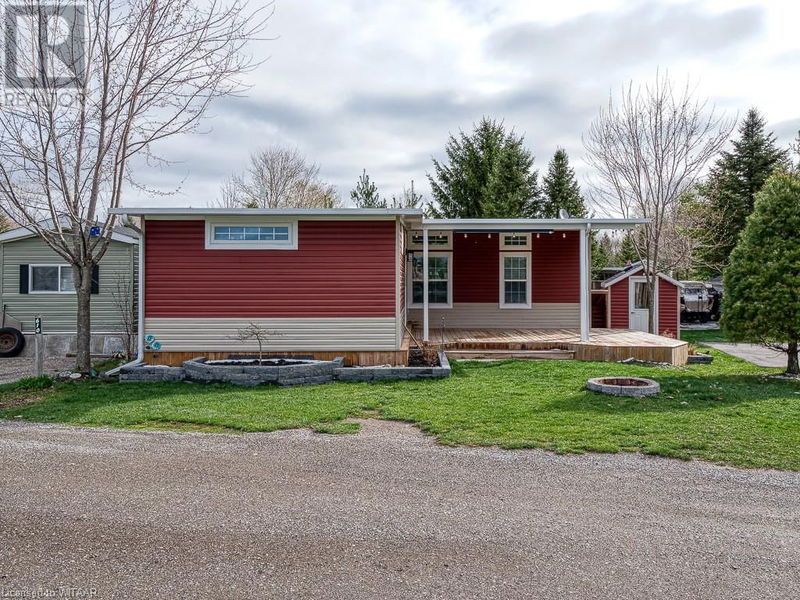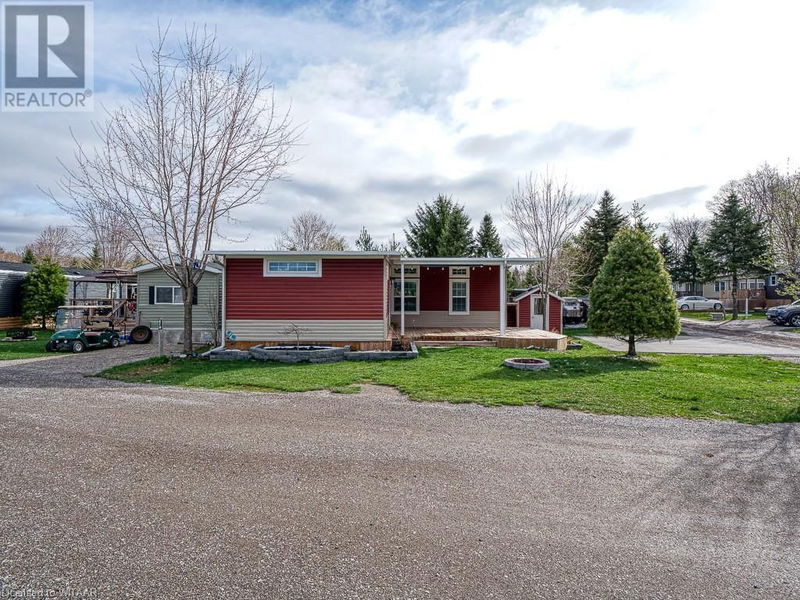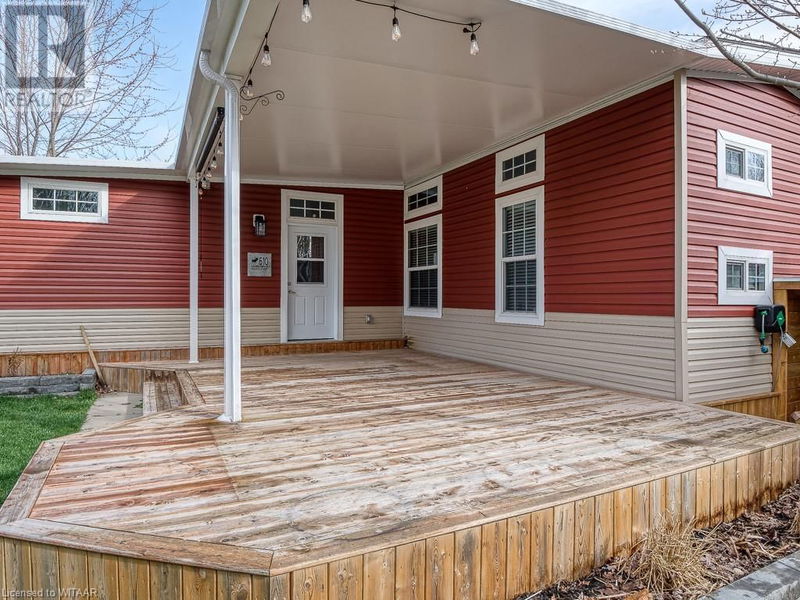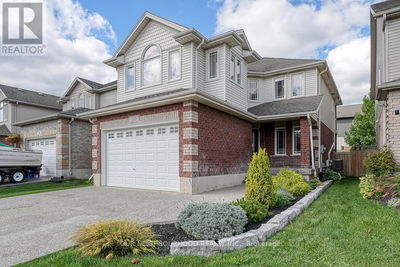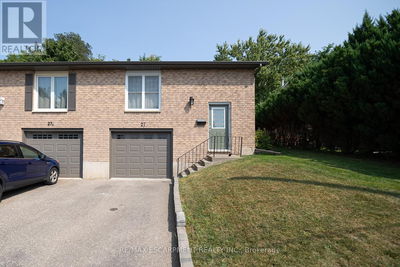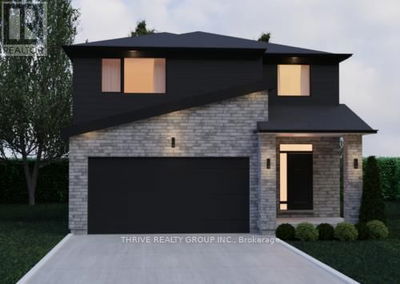923590 92
Embro | Happy Hills
$149,900.00
Listed 24 days ago
- 3 bed
- 1 bath
- 798 sqft
- 2 parking
- Single Family
Property history
- Now
- Listed on Sep 13, 2024
Listed for $149,900.00
24 days on market
Location & area
Schools nearby
Home Details
- Description
- SELLER WILLING TO NEGOTIATE PARK ACCESS FEE AS PART OF SALE. Welcome to 610 Magnolia Way, a stunning mobile home in the 9-month seasonal section of Happy Hills Resort. Embrace the resort lifestyle with an abundance of recently added and updated amenities, including adult-only and family pools, splash pad, playgrounds, dog parks, bike and skate park, inflatables course, petting zoo, tennis and volleyball courts, activities, crafts for the kids, horseshoe pits and so much more, all waiting for you to explore. This modern and updated mobile home was built in 2019 and features a spacious primary bedroom addition completed in 2021. With 3 bedrooms plus a bonus loft, there's plenty of space for everyone. The interior boasts luxury vinyl plank flooring and stainless steel appliances, making resort living feel like you never left your home. On a large corner lot, this property offers a private firepit area where you can relax and unwind. You'll also find a shed with hydro, perfect for storage. The driveway comfortably accommodates 2.5 cars, leaving room for a golf cart. Plus, enjoy the outdoors on the spacious deck, complete with a sunshade for those sunny days. With so much to offer and the possibility to easily add laundry facilities, this home is an incredible opportunity to embrace resort living at its finest. Don't miss your chance to own this gem in Happy Hills Resort! (id:39198)
- Additional media
- https://youriguide.com/923590_rd_92_embro_on/
- Property taxes
- -
- Basement
- None
- Year build
- 2019
- Type
- Single Family
- Bedrooms
- 3
- Bathrooms
- 1
- Parking spots
- 2 Total
- Floor
- -
- Balcony
- -
- Pool
- Indoor pool
- External material
- Steel | Vinyl siding
- Roof type
- -
- Lot frontage
- -
- Lot depth
- -
- Heating
- Forced air, Propane
- Fire place(s)
- 1
- Main level
- Living room
- 11'10'' x 14'5''
- Kitchen
- 10'7'' x 12'0''
- Dining room
- 10'7'' x 6'3''
- Bedroom
- 5'10'' x 11'7''
- Bedroom
- 10'7'' x 7'5''
- Primary Bedroom
- 11'4'' x 11'3''
- 4pc Bathroom
- 0’0” x 0’0”
Listing Brokerage
- MLS® Listing
- 40646592
- Brokerage
- Revel Realty Inc Brokerage
Similar homes for sale
These homes have similar price range, details and proximity to 923590 92

