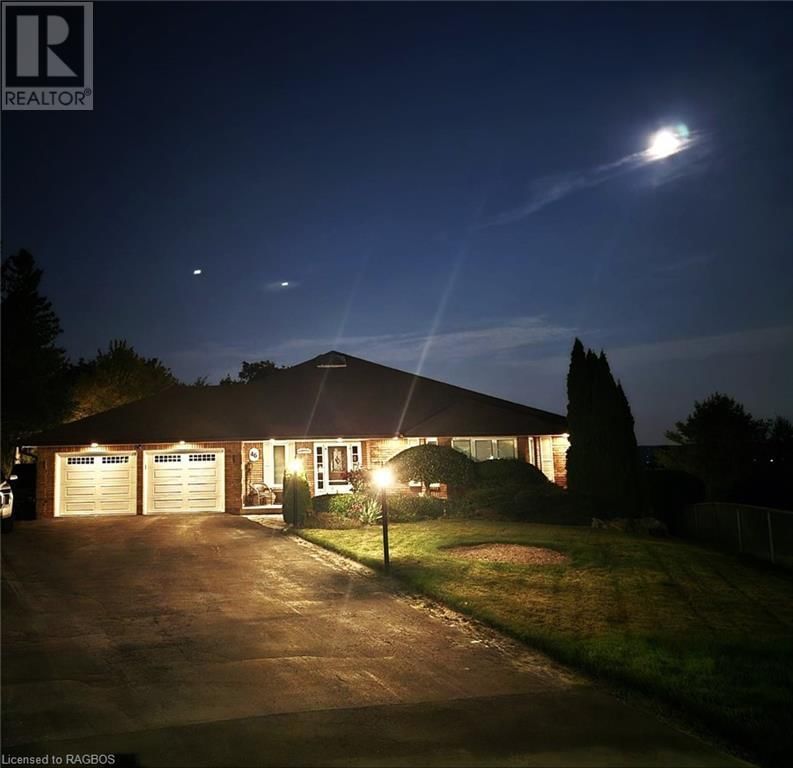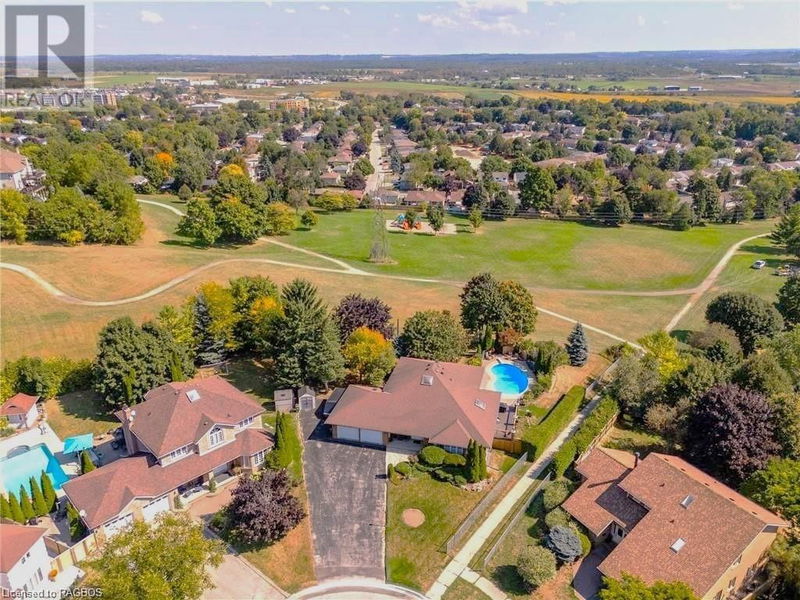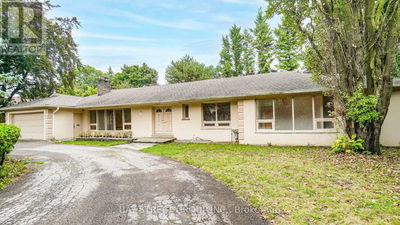46 ROYAL
BW65 - Bradford | Bradford
$1,699,000.00
Listed 19 days ago
- 3 bed
- 4 bath
- 3,200 sqft
- 8 parking
- Single Family
Property history
- Now
- Listed on Sep 18, 2024
Listed for $1,699,000.00
19 days on market
Location & area
Schools nearby
Home Details
- Description
- Welcome to this spacious and historic backsplit home, once owned by the previous mayor of Bradford, offering the perfect blend of charm and modern amenities. Situated on nearly a half-acre lot and backing onto the serene 10 acres of Fuller Heights Park, this property provides both privacy and convenience. This 5 bedroom 3.5 bathroom home offers several entrances and an ideal layout for an in- law suite conveniently located close to schools and parks. The home features elegant hardwood oak flooring, stairs, & railings meshing in with that quality travertine stone accent in the garage foyer & laundry room. This home has undergone several updates including kitchen, electrical, pool equipment, eaves trough, appliances, decks, windows, venting & more. It also features an 88,000-litre in-ground pool (32x14) with an 8ft deep end, heated by a natural gas system. This home boasts storage and would be an absolute dream for a large family by having storage, a large attached garage, a 10x 16 storage shed on a concrete pad, and large private driveway with an abundance of parking while being at the end of a quiet cul-de-sac. The yard is easily maintained by the 6 zones of irrigation controlled electronically ensuring the best yard on the block. This home is a rare opportunity to own a piece of local history while enjoying modern comforts and upgrades. (id:39198)
- Additional media
- -
- Property taxes
- $8,603.70 per year / $716.98 per month
- Basement
- Finished, Full
- Year build
- 1987
- Type
- Single Family
- Bedrooms
- 3 + 2
- Bathrooms
- 4
- Parking spots
- 8 Total
- Floor
- -
- Balcony
- -
- Pool
- Inground pool
- External material
- Wood | Brick | Shingles
- Roof type
- -
- Lot frontage
- -
- Lot depth
- -
- Heating
- Forced air
- Fire place(s)
- 1
- Basement
- Bonus Room
- 22'2'' x 26'1''
- Cold room
- 5'0'' x 14'11''
- 2pc Bathroom
- 6'11'' x 7'11''
- Storage
- 4'8'' x 8'0''
- Recreation room
- 13'4'' x 24'9''
- Utility room
- 11'8'' x 14'6''
- Kitchen
- 10'7'' x 19'5''
- Lower level
- Living room
- 12'10'' x 22'2''
- Bedroom
- 9'7'' x 11'8''
- Foyer
- 6'1'' x 7'8''
- Bedroom
- 10'4'' x 11'11''
- Bonus Room
- 3'1'' x 16'5''
- Main level
- 3pc Bathroom
- 4'4'' x 4'10''
- Living room/Dining room
- 13'11'' x 22'5''
- Kitchen/Dining room
- 11'3'' x 22'4''
- Storage
- 4'7'' x 7'9''
- Laundry room
- 7'9'' x 9'4''
- Foyer
- 4'11'' x 7'10''
- Foyer
- 8'0'' x 14'9''
- Second level
- Bonus Room
- 3'6'' x 13'2''
- 3pc Bathroom
- 5'5'' x 10'3''
- Storage
- 5'4'' x 6'8''
- 3pc Bathroom
- 4'9'' x 6'3''
- Primary Bedroom
- 11'4'' x 16'4''
- Bedroom
- 12'3'' x 12'3''
- Bedroom
- 9'10'' x 11'10''
Listing Brokerage
- MLS® Listing
- 40646607
- Brokerage
- CENTURY 21 IN-STUDIO REALTY INC., Brokerage (Owen Sound)
Similar homes for sale
These homes have similar price range, details and proximity to 46 ROYAL









