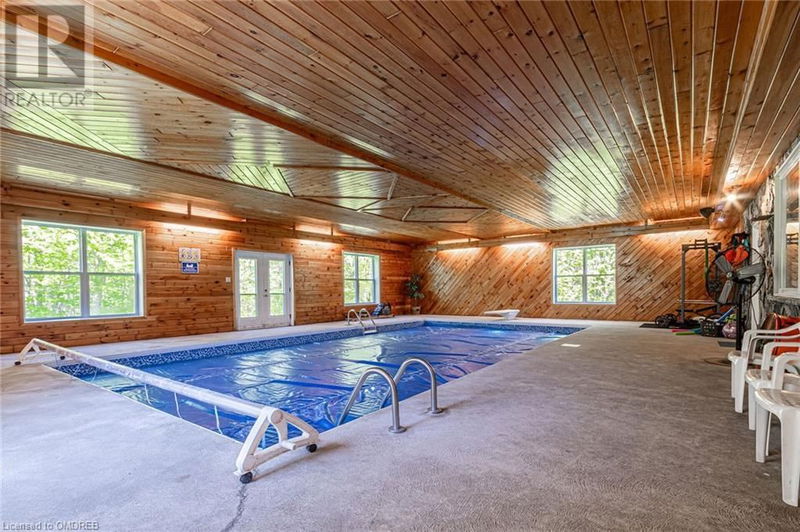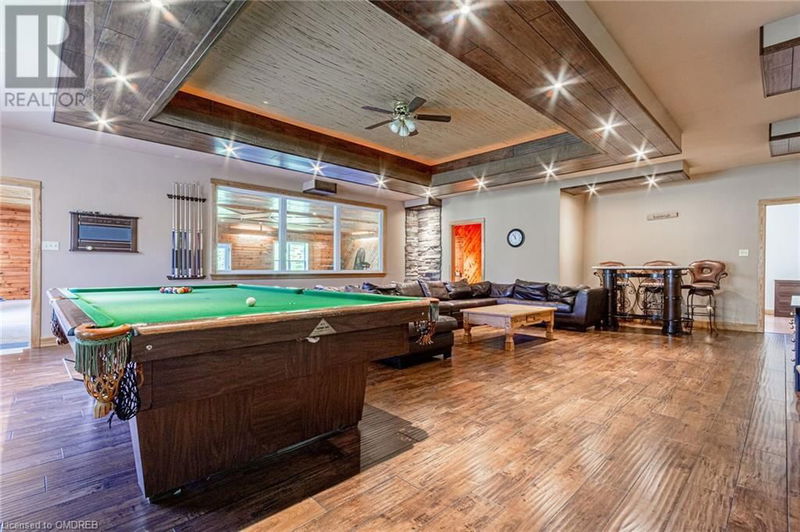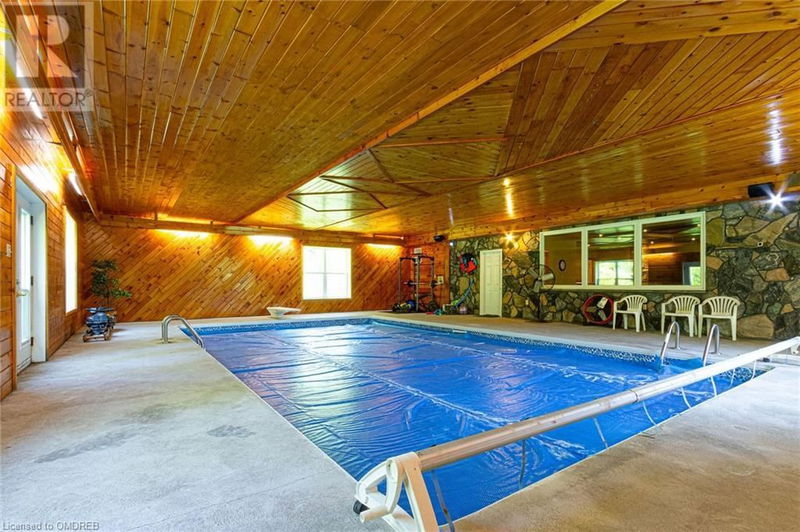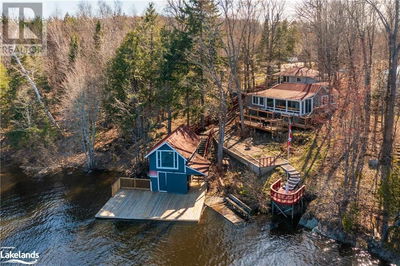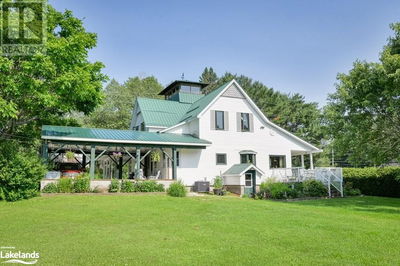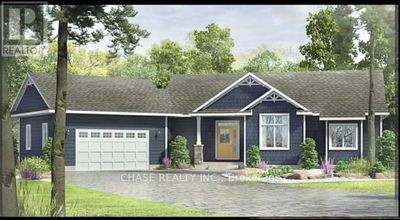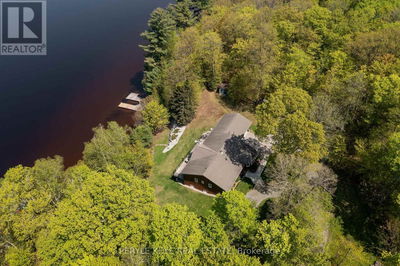146 OKE
Armour | Burk's Falls
$1,649,900.00
Listed 24 days ago
- 5 bed
- 4 bath
- 5,641 sqft
- 15 parking
- Single Family
Property history
- Now
- Listed on Sep 13, 2024
Listed for $1,649,900.00
24 days on market
Location & area
Schools nearby
Home Details
- Description
- Rare to Find 5641Sq.f. Year-round Luxury Living in Mesmerizing Cottage Country (+1114sq.f. Garage + 502sq.f. Covered Porch +188sq.f. Covered Patio). The Property Offers More Than you Ever Expected – Open Concept Kitchen with Island, Breakfast Area & Dining Rm. Opened to Bright & Inviting Family Rm. with 3 Sided Fireplace & Sunroom. 5 Bedrooms, 3 Full Upgraded Bathrooms, Vegas-like Entertainment Rm. Overlooking the Indoor Saltwater Pool. Easy Drive from GTA, Muskoka Living at its Best!!! 9.4ft Flat Ceilings, Granite and Quartz Countertops, 3 Garages with GDO, EV Charger, Radiant Heat with Tankless Water Heater, Drilled Water Well with Filter System, Metal Sheets Roof, Covered Front Porch and Backyard Patio, Tennis Court/ Basketball, Private Pond and Forest Trail…. (id:39198)
- Additional media
- https://www.myvisuallistings.com/vtnb/347316
- Property taxes
- $7,450.00 per year / $620.83 per month
- Basement
- None
- Year build
- 2004
- Type
- Single Family
- Bedrooms
- 5
- Bathrooms
- 4
- Parking spots
- 15 Total
- Floor
- -
- Balcony
- -
- Pool
- Indoor pool
- External material
- Brick | Stone
- Roof type
- -
- Lot frontage
- -
- Lot depth
- -
- Heating
- Radiant heat, In Floor Heating, Propane
- Fire place(s)
- -
- Main level
- Sunroom
- 20'2'' x 11'3''
- Recreation room
- 33'7'' x 43'10''
- Bedroom
- 6'0'' x 15'0''
- 4pc Bathroom
- 9'5'' x 11'6''
- Bedroom
- 12'0'' x 11'11''
- Family room
- 31'9'' x 23'11''
- Full bathroom
- 6'9'' x 7'0''
- Primary Bedroom
- 17'5'' x 13'3''
- Bedroom
- 11'11'' x 16'11''
- Bedroom
- 11'11'' x 16'10''
- 4pc Bathroom
- 7'11'' x 12'9''
- Breakfast
- 12'0'' x 14'9''
- Kitchen
- 15'11'' x 14'9''
- Dining room
- 11'6'' x 24'9''
- Living room
- 16'1'' x 16'10''
- 2pc Bathroom
- 6'0'' x 5'0''
- Laundry room
- 6'0'' x 14'2''
Listing Brokerage
- MLS® Listing
- 40646631
- Brokerage
- Right At Home Realty, Brokerage
Similar homes for sale
These homes have similar price range, details and proximity to 146 OKE

