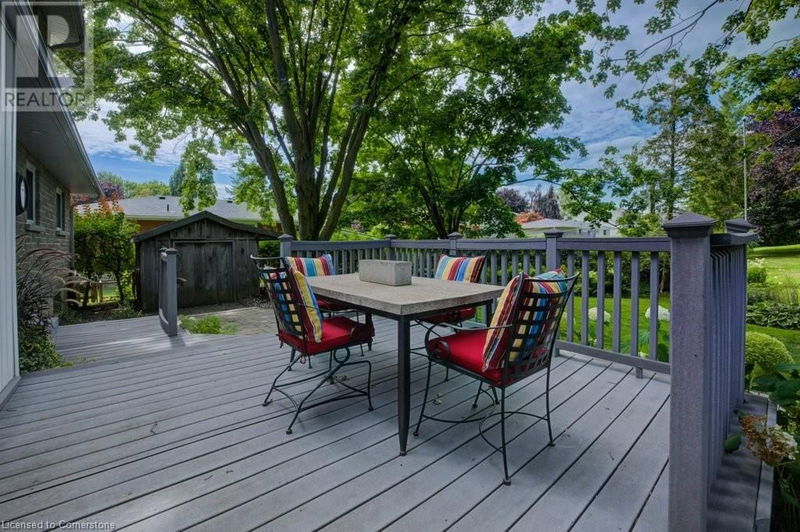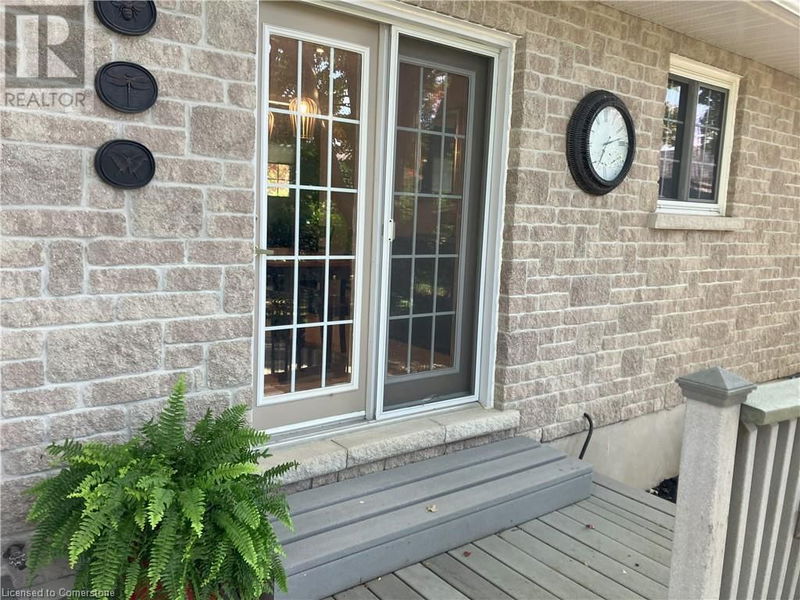731 WALTON
32 - Listowel | Listowel
$779,000.00
Listed 22 days ago
- 4 bed
- 3 bath
- 2,788 sqft
- 5 parking
- Single Family
Property history
- Now
- Listed on Sep 16, 2024
Listed for $779,000.00
22 days on market
Location & area
Schools nearby
Home Details
- Description
- This attractive and updated 4 bedroom home with beautiful curb appeal boasts over 2500 sq ft of living space in a peaceful and mature neighbourhood. Upon entering, you are greeted by the warmth and charm of the living area with in-floor heating, hardwood flooring and a grand custom built staircase. You'll love dining and entertaining in the gorgeously appointed open concept kitchen and dining space finished with pendant and recessed lighting. The freshly renovated main level bathroom is sure to impress. Choose between having your primary bedroom on the main floor or opt for the second level suite with a large walk-in closet and ensuite privilege with adjoining laundry room. Stepping out back, relax on your private deck overlooking the lovely landscaped yard with lighting and a hot tub hook-up. The fully finished lower level of the home offers an abundance of desirable space including a living area with a gas fireplace, a pool table, wet bar, office area, 3 piece bathroom, workshop and storage room. This fabulous home will meet all your family's needs to grow, live affordably and create countless memories. (id:39198)
- Additional media
- https://www.facebook.com/homeandproperty.ca/videos/1055596592626094
- Property taxes
- $4,260.00 per year / $355.00 per month
- Basement
- Finished, Full
- Year build
- 1968
- Type
- Single Family
- Bedrooms
- 4
- Bathrooms
- 3
- Parking spots
- 5 Total
- Floor
- -
- Balcony
- -
- Pool
- -
- External material
- Stone | Vinyl siding
- Roof type
- -
- Lot frontage
- -
- Lot depth
- -
- Heating
- Forced air, In Floor Heating, Natural gas
- Fire place(s)
- 1
- Basement
- Storage
- 14'7'' x 7'9''
- Utility room
- 7'7'' x 7'11''
- Utility room
- 3'8'' x 10'8''
- Cold room
- 0’0” x 0’0”
- 3pc Bathroom
- 6'7'' x 7'11''
- Recreation room
- 22'7'' x 31'9''
- Second level
- Bedroom
- 11'2'' x 11'5''
- Laundry room
- 5'5'' x 8'10''
- 4pc Bathroom
- 8'10'' x 8'8''
- Primary Bedroom
- 13'5'' x 14'11''
- Main level
- 3pc Bathroom
- 7'10'' x 6'7''
- Bedroom
- 8'10'' x 10'5''
- Bedroom
- 11'4'' x 10'5''
- Dining room
- 11'4'' x 11'3''
- Kitchen
- 9'10'' x 12'4''
- Living room
- 11'4'' x 26'4''
Listing Brokerage
- MLS® Listing
- 40646633
- Brokerage
- Home and Property Real Estate Ltd.
Similar homes for sale
These homes have similar price range, details and proximity to 731 WALTON








