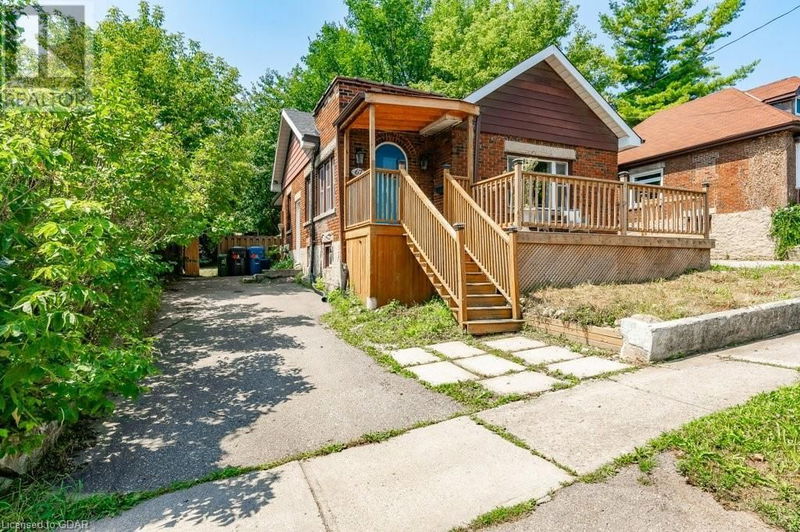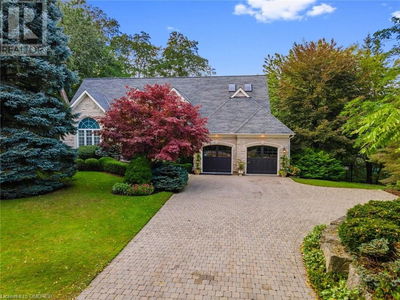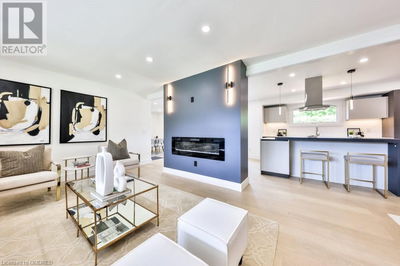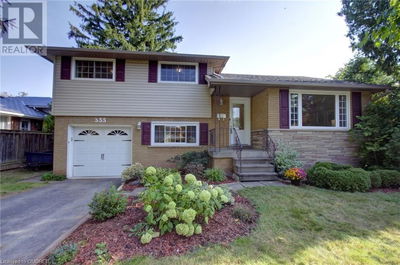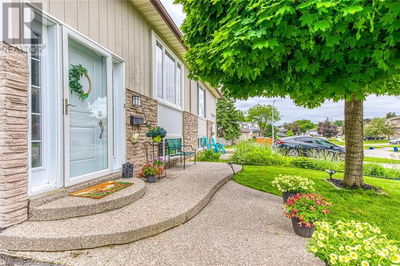67 HAYES
5 - St. Patrick's Ward | Guelph
$745,000.00
Listed 24 days ago
- 3 bed
- 1 bath
- 1,500 sqft
- 2 parking
- Single Family
Property history
- Now
- Listed on Sep 13, 2024
Listed for $745,000.00
24 days on market
- Jul 30, 2024
- 2 months ago
Terminated
Listed for $774,900.00 • on market
Location & area
Schools nearby
Home Details
- Description
- Welcome to 67 Hayes Ave! A super sweet, three bedroom bungalow located in the Ward. Perfectly situated on a quiet street, steps to the river, walking trails and parks. This bungalow features an ideal layout, with large living room off the front foyer, flooded with natural light. From the living room, you'll find a spacious dining room leading to the kitchen. The kitchen offers a counter top bar, complete with pass-through window and beverage tap attached to a functioning kegerator in the basement. The kitchen design is timeless with it's ceramic backsplash and counters, classy cabinetry, engineered hardwood floors, gas stove and custom maple bar top. The flow of the main floor living area creates a warm, welcoming space, ready for hosting, family time and more! Main floor living at it's finest, with 3 large bedrooms down the main hallway, each with its own sizeable closet. The oversized bathroom boasts a jacuzzi tub, glass stand shower, updated vanity and a bright skylight. The basement is partially finished, with a den, perfect for an at home office or rec room. The remaining basement is unfinished, waiting for your personal touch, it features a side-door up the stairs leading to the driveway. Outdoors, the options are endless. Sit on the front deck and catch up with the wonderful neighbourhood or keep busy in the big, open backyard. Conveniently located close to the downtown core, near amenities, parks, trails, shopping, schools and more! (id:39198)
- Additional media
- https://youriguide.com/67_hayes_ave_guelph_on/
- Property taxes
- $3,761.00 per year / $313.42 per month
- Basement
- Partially finished, Full
- Year build
- 1924
- Type
- Single Family
- Bedrooms
- 3
- Bathrooms
- 1
- Parking spots
- 2 Total
- Floor
- -
- Balcony
- -
- Pool
- -
- External material
- Brick | Vinyl siding | Other
- Roof type
- -
- Lot frontage
- -
- Lot depth
- -
- Heating
- Forced air, Natural gas
- Fire place(s)
- 1
- Basement
- Utility room
- 30'7'' x 22'10''
- Recreation room
- 15'0'' x 20'7''
- Main level
- 4pc Bathroom
- 0’0” x 0’0”
- Bedroom
- 9'7'' x 10'1''
- Bedroom
- 11'7'' x 10'7''
- Primary Bedroom
- 11'9'' x 10'11''
- Kitchen
- 11'6'' x 11'10''
- Dining room
- 10'8'' x 11'10''
- Living room
- 10'7'' x 16'0''
Listing Brokerage
- MLS® Listing
- 40646670
- Brokerage
- Royal LePage Royal City Realty Brokerage
Similar homes for sale
These homes have similar price range, details and proximity to 67 HAYES

