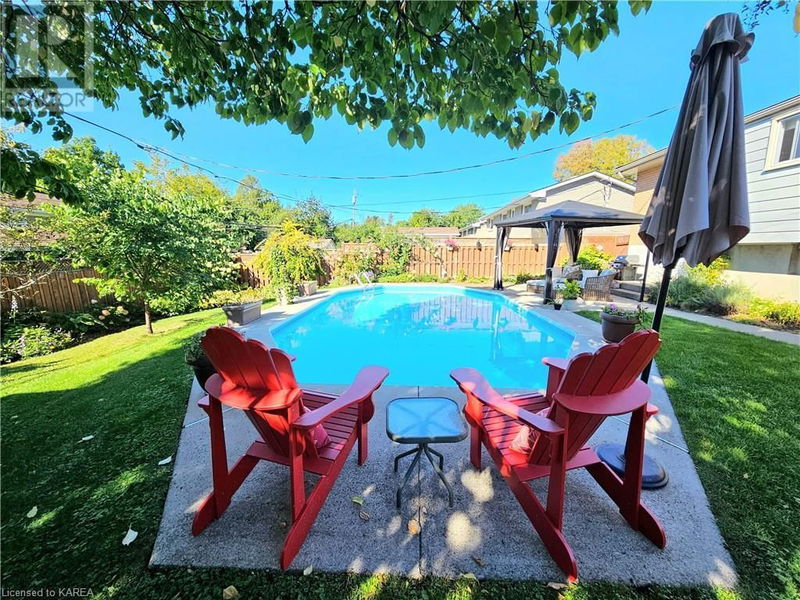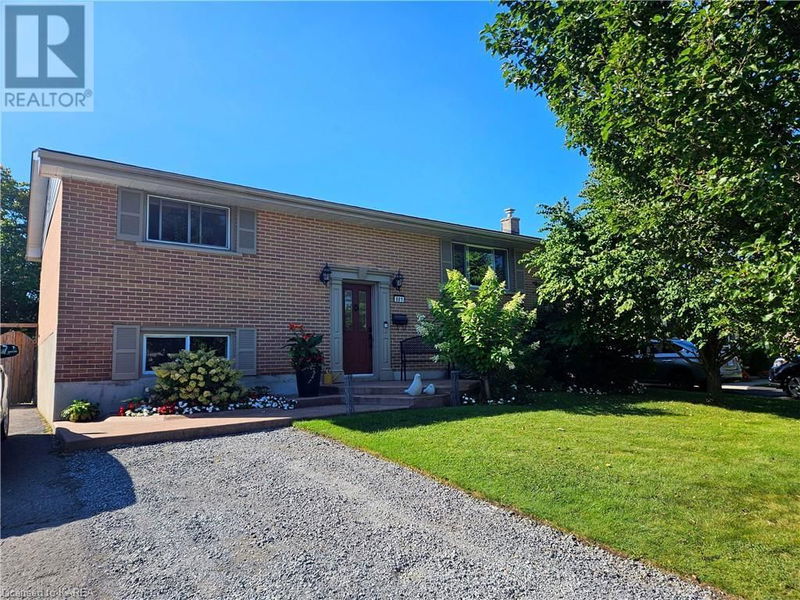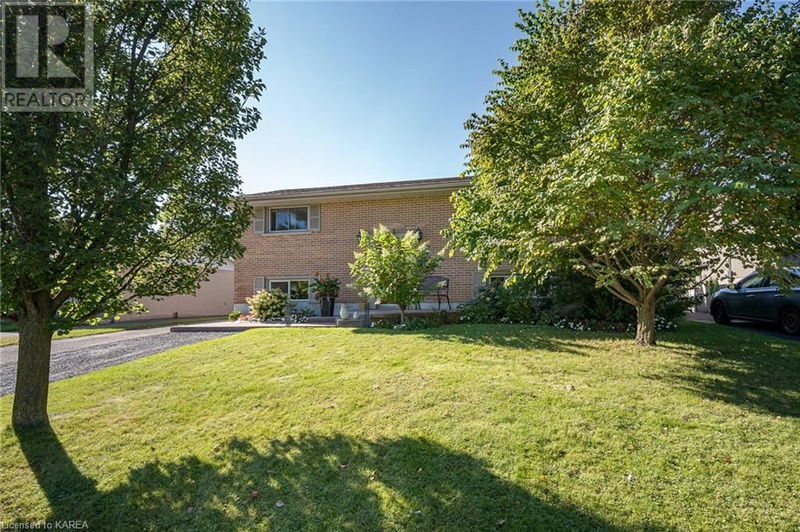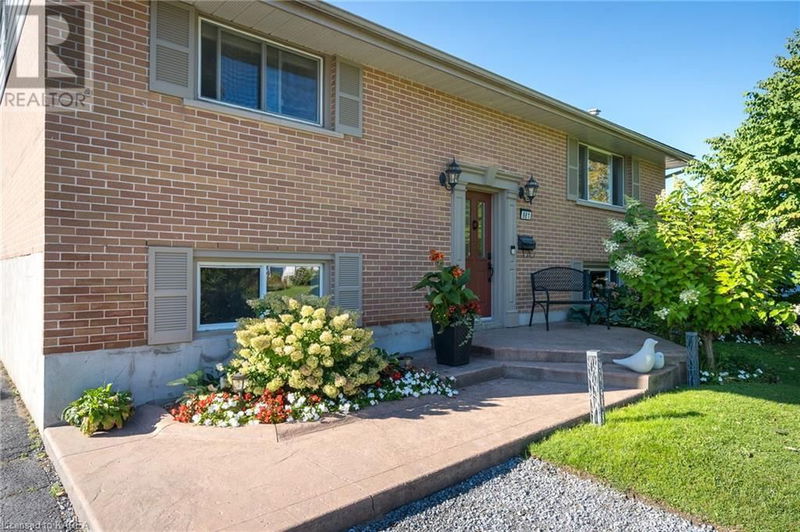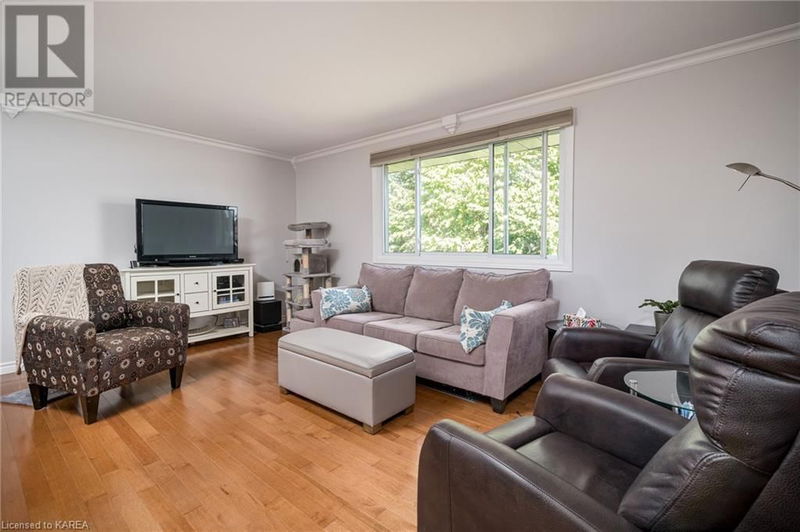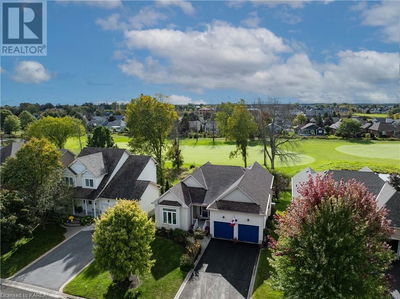981 HUDSON
37 - South of Taylor-Kidd Blvd | Kingston
$629,900.00
Listed 25 days ago
- 2 bed
- 2 bath
- 1,849 sqft
- 4 parking
- Single Family
Property history
- Now
- Listed on Sep 13, 2024
Listed for $629,900.00
25 days on market
Location & area
Schools nearby
Home Details
- Description
- All the updates have been completed, just bring the boxes and start unpacking. Lovely and bright Bayridge bungalow close to shopping, on a bus route, and just a few blocks from Bayridge public and high school. Open concept living area, spacious kitchen with cherry granite counter tops. Dining and living area with hardwood floors and 2 bedrooms on the main level. Gas fireplace on the lower level in the rec room with an adjacent room with a sink that could make a great hobby room, or place for someone in your family to enjoy a little independence in their own space. Both bathrooms have been updated with a tub on the upper level and shower on the lower. The backyard if fully fenced and beautifully landscaped with perennial beds around the perimeter. Spend summer days on your favourite floatie in the refreshing inground pool. A hardtop gazebo will protect you from the elements even on a rainy day. Leave the car at home, grab your cart and walk to the grocery store in just minutes. Hudson Park, Lemoine's Point are just minutes away and a great way to spend some time in nature. Flexible closing date. Call your favourite Realtor and come take a look. (id:39198)
- Additional media
- https://youriguide.com/981_hudson_dr_kingston_on/
- Property taxes
- $3,700.39 per year / $308.37 per month
- Basement
- Finished, Full
- Year build
- 1971
- Type
- Single Family
- Bedrooms
- 2 + 2
- Bathrooms
- 2
- Parking spots
- 4 Total
- Floor
- -
- Balcony
- -
- Pool
- -
- External material
- Brick | Aluminum siding
- Roof type
- -
- Lot frontage
- -
- Lot depth
- -
- Heating
- Forced air, Natural gas
- Fire place(s)
- 1
- Basement
- Utility room
- 8'5'' x 4'1''
- Lower level
- 3pc Bathroom
- 7'10'' x 7'10''
- Bedroom
- 10'6'' x 10'9''
- Bedroom
- 10'6'' x 10'0''
- Recreation room
- 17'4'' x 11'1''
- Other
- 9'9'' x 10'5''
- Main level
- 4pc Bathroom
- 4'11'' x 8'8''
- Primary Bedroom
- 11'2'' x 11'0''
- Bedroom
- 10'7'' x 8'8''
- Kitchen
- 13'5'' x 9'7''
- Dining room
- 12'4'' x 8'0''
- Living room
- 17'7'' x 10'11''
Listing Brokerage
- MLS® Listing
- 40646708
- Brokerage
- RE/MAX Finest Realty Inc., Brokerage
Similar homes for sale
These homes have similar price range, details and proximity to 981 HUDSON
