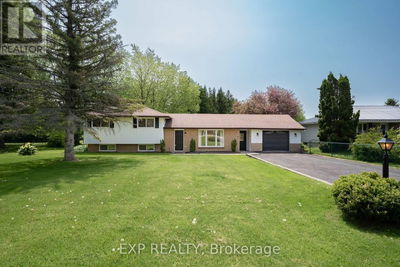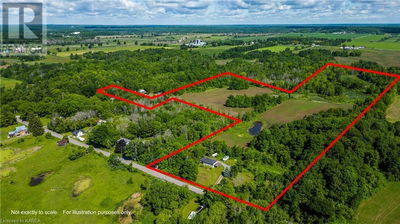34 TEGAN
56 - Odessa | Odessa
$525,000.00
Listed 13 days ago
- 3 bed
- 3 bath
- 1,594 sqft
- 3 parking
- Single Family
Property history
- Now
- Listed on Sep 24, 2024
Listed for $525,000.00
13 days on market
Location & area
Schools nearby
Home Details
- Description
- Welcome to 34 Tegan Court, a 2-storey, semi-detached family home in the charming community of Odessa! This lovely 4-year-old property, located in a quiet cul-de-sac, offers 3 spacious bedrooms, 2.5 bathrooms, a 1-car attached garage, and a 2-car driveway. As you enter the home through the large foyer, you'll be greeted by a welcoming atmosphere with plenty of natural light streaming through the large windows. The fully fenced backyard provides a safe and private space for outdoor play and relaxation. The kitchen features a granite sink, a large pantry, and modern appliances and the open concept main level is perfect for entertaining. Upstairs, the master bedroom features a walk-in closet and a private 4-piece ensuite, a perfect place to relax. The second floor also features a spacious 5-piece bathroom and hidden laundry. The unfinished basement offers potential for customization and additional living space to suit your needs. Odessa is a growing community with easy access to Kingston and Napanee, making it an ideal location for commuters. You'll enjoy the convenience of nearby schools, parks, shops, restaurants, a pharmacy, food markets, a hardware store, and more. Don't miss the opportunity to make this beautiful Odessa home yours! (id:39198)
- Additional media
- https://youriguide.com/34_tegan_ct_odessa_on/
- Property taxes
- $4,166.26 per year / $347.19 per month
- Basement
- Unfinished, Full
- Year build
- 2020
- Type
- Single Family
- Bedrooms
- 3
- Bathrooms
- 3
- Parking spots
- 3 Total
- Floor
- -
- Balcony
- -
- Pool
- -
- External material
- Stone | Vinyl siding
- Roof type
- -
- Lot frontage
- -
- Lot depth
- -
- Heating
- Forced air, Natural gas
- Fire place(s)
- -
- Basement
- Other
- 43'10'' x 19'11''
- Second level
- Primary Bedroom
- 17'11'' x 13'2''
- Bedroom
- 10'2'' x 9'7''
- Bedroom
- 11'0'' x 10'3''
- 5pc Bathroom
- 9'0'' x 10'3''
- Full bathroom
- 12'9'' x 6'8''
- Main level
- Living room
- 17'9'' x 10'5''
- Kitchen
- 11'10'' x 10'2''
- Dining room
- 10'0'' x 10'2''
- 2pc Bathroom
- 7'5'' x 2'7''
Listing Brokerage
- MLS® Listing
- 40646724
- Brokerage
- Royal LePage ProAlliance Realty, Brokerage
Similar homes for sale
These homes have similar price range, details and proximity to 34 TEGAN









