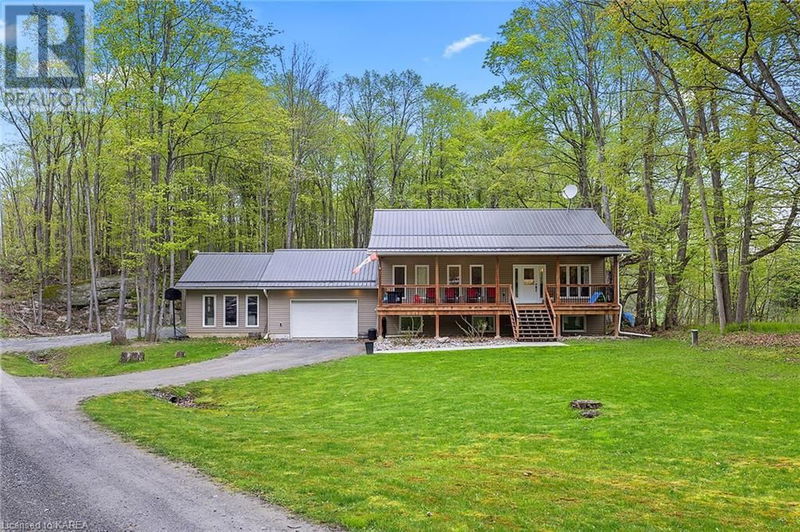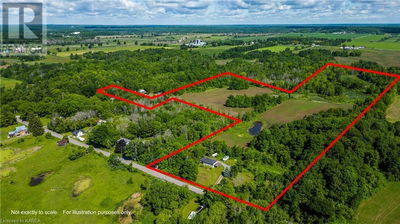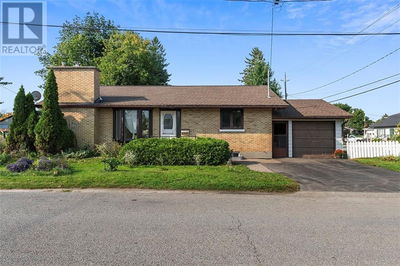8 ENCHANTED
47 - Frontenac South | Perth Road Village
$799,900.00
Listed 24 days ago
- 3 bed
- 3 bath
- 1,554 sqft
- 7 parking
- Single Family
Property history
- Now
- Listed on Sep 13, 2024
Listed for $799,900.00
24 days on market
Location & area
Schools nearby
Home Details
- Description
- Welcome to 8 Enchanted Lane, just 30 minutes north of Highway 401, this stunning raised bungalow with a walkout basement is surrounded by rugged terrain and picturesque granite rock cuts. The front of the home is graced with a full porch, offering a shaded retreat to enjoy local wildlife. Inside, the main living area boasts an inviting open concept design with vaulted ceilings, creating a spacious atmosphere. You'll find three bedrooms, including a primary bedroom with a full 4-pc ensuite bath. Large windows throughout the home provide stunning views in every direction. The bright fully finished basement features a walkout to the rear yard with large egress windows, offering ample natural light. It offers a 4th bedroom, 4 pc bath and a spacious rec room with a gas fireplace perfect for entertaining with a full-sized pool table. Don't miss the bonus room located on the other side of the attached double car garage, which features a separate entrance and plumbing with a wet bar and rough-in for another bathroom. This versatile space could serve as a getaway, art room, workshop, or even a private suite. This home offers a perfect blend of natural beauty and an enchanting property. Don’t miss out! (id:39198)
- Additional media
- -
- Property taxes
- $5,213.18 per year / $434.43 per month
- Basement
- Finished, Full
- Year build
- 2018
- Type
- Single Family
- Bedrooms
- 3 + 1
- Bathrooms
- 3
- Parking spots
- 7 Total
- Floor
- -
- Balcony
- -
- Pool
- -
- External material
- Vinyl siding
- Roof type
- -
- Lot frontage
- -
- Lot depth
- -
- Heating
- Forced air, Propane
- Fire place(s)
- -
- Main level
- Bonus Room
- 21'10'' x 15'5''
- 4pc Bathroom
- 5'5'' x 8'3''
- Primary Bedroom
- 10'9'' x 13'8''
- 4pc Bathroom
- 5'6'' x 10'1''
- Bedroom
- 12'0'' x 10'2''
- Bedroom
- 10'4'' x 9'7''
- Kitchen
- 12'2'' x 16'3''
- Dining room
- 6'2'' x 15'9''
- Living room
- 10'8'' x 16'1''
- Basement
- 4pc Bathroom
- 8'7'' x 5'2''
- Bedroom
- 12'11'' x 9'1''
- Recreation room
- 28'4'' x 37'7''
Listing Brokerage
- MLS® Listing
- 40646757
- Brokerage
- RE/MAX Finest Realty Inc., Brokerage
Similar homes for sale
These homes have similar price range, details and proximity to 8 ENCHANTED









