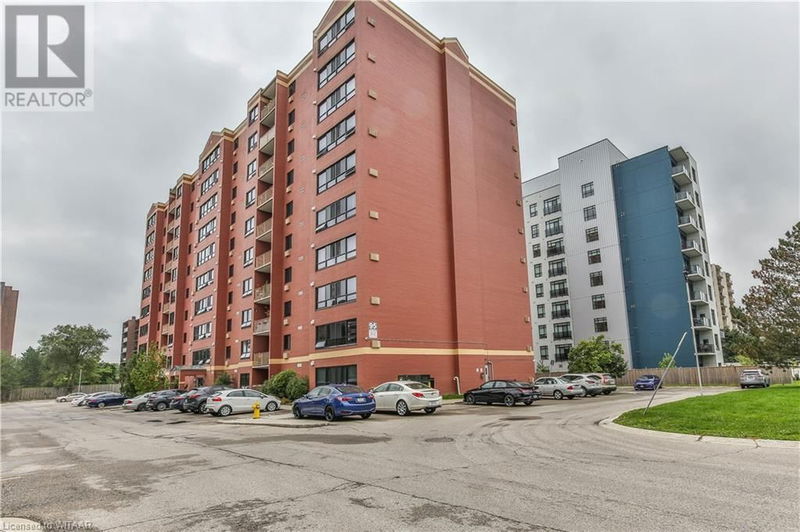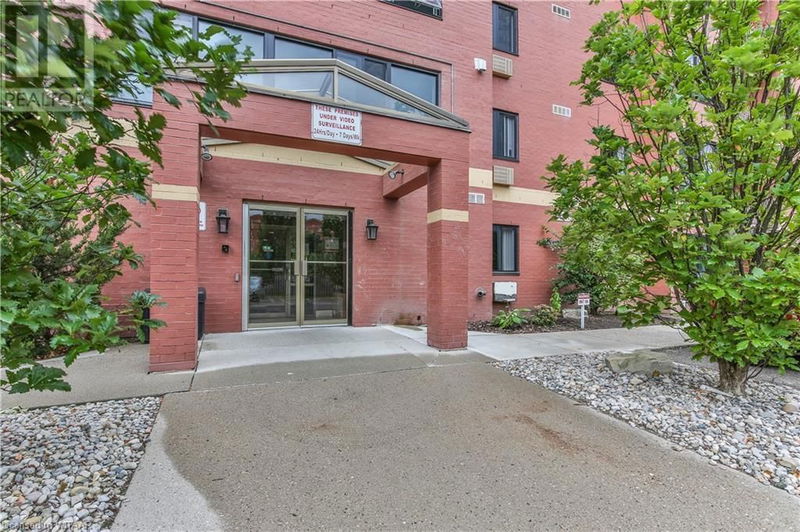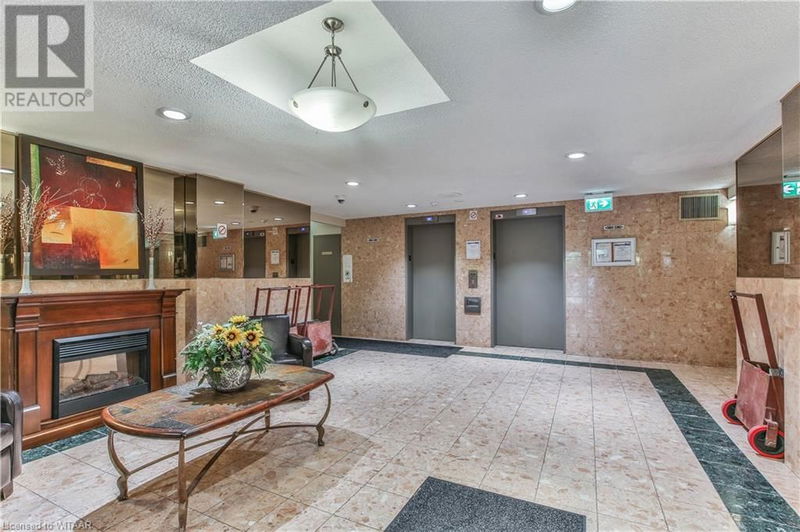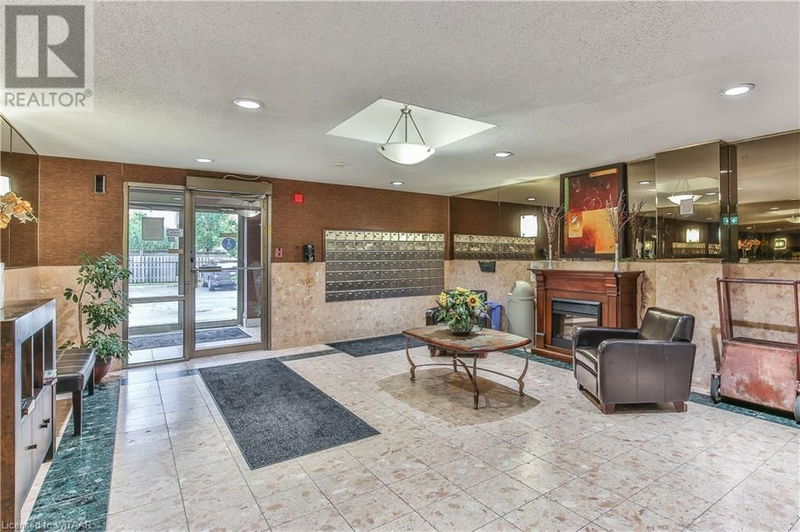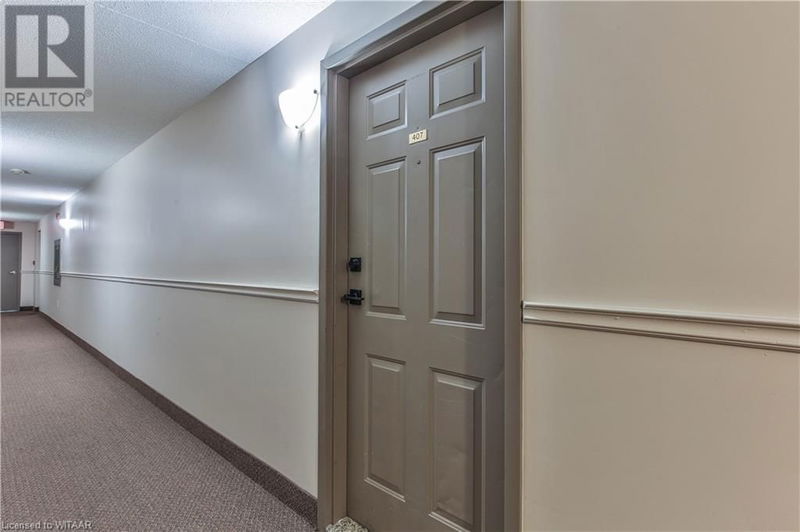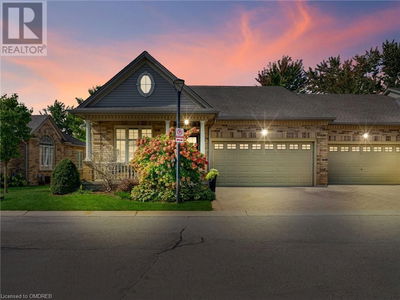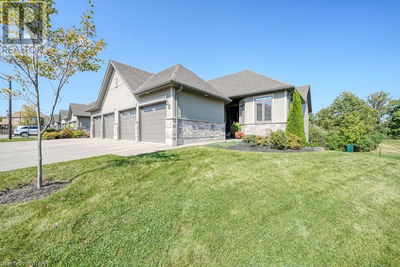95 BASELINE ROAD WEST
South E | London
$349,900.00
Listed 24 days ago
- 2 bed
- 2 bath
- 938 sqft
- 2 parking
- Single Family
Property history
- Now
- Listed on Sep 13, 2024
Listed for $349,900.00
24 days on market
Location & area
Schools nearby
Home Details
- Description
- Welcome to Unit 407 at 95 Base Line Road West, a beautifully updated 2-bedroom, 2-bathroom condo securely located on the 4th floor, accessible by elevator. This charming unit features brand-new stainless steel appliances, fresh paint throughout, and modern door hardware and light fixtures, offering a move-in ready experience. The well-appointed primary bedroom boasts a large closet and a private 4-piece ensuite, providing a comfortable retreat. The second bedroom is versatile and perfect for your family. Alternatively the second bedroom is perfect for guests, or a home office. Enjoy the convenience of in-suite laundry and two dedicated parking spaces. The spacious living room opens onto a large and private balcony, perfect for relaxing or entertaining while enjoying the fresh air. The building is well-maintained, with inviting and clean common areas, including a warm and welcoming front lobby, well-kept exterior areas, and organized parking. Located close to Euston Park and Victoria Hospital, this condo is ideally situated near bus routes, restaurants, and retail shops, making everyday life both easy and enjoyable. With its proximity to local amenities and a great price point, this property offers exceptional value. Don’t miss out on this fantastic opportunity! (id:39198)
- Additional media
- https://youriguide.com/407_95_base_line_rd_w_london_on/
- Property taxes
- $1,446.55 per year / $120.55 per month
- Condo fees
- $525.00
- Basement
- None
- Year build
- 1990
- Type
- Single Family
- Bedrooms
- 2
- Bathrooms
- 2
- Pet rules
- -
- Parking spots
- 2 Total
- Parking types
- -
- Floor
- -
- Balcony
- -
- Pool
- -
- External material
- Concrete | Brick
- Roof type
- -
- Lot frontage
- -
- Lot depth
- -
- Heating
- Baseboard heaters
- Fire place(s)
- -
- Locker
- -
- Building amenities
- Exercise Centre
- Main level
- Primary Bedroom
- 11'3'' x 15'3''
- Living room
- 10'9'' x 22'2''
- Kitchen
- 7'10'' x 9'11''
- Foyer
- 8'6'' x 8'7''
- Dining room
- 8'5'' x 8'2''
- Bedroom
- 8'2'' x 15'2''
- 4pc Bathroom
- 7'4'' x 5'3''
- 2pc Bathroom
- 4'9'' x 5'8''
Listing Brokerage
- MLS® Listing
- 40646807
- Brokerage
- Century 21 Heritage House Ltd Brokerage
Similar homes for sale
These homes have similar price range, details and proximity to 95 BASELINE ROAD WEST
