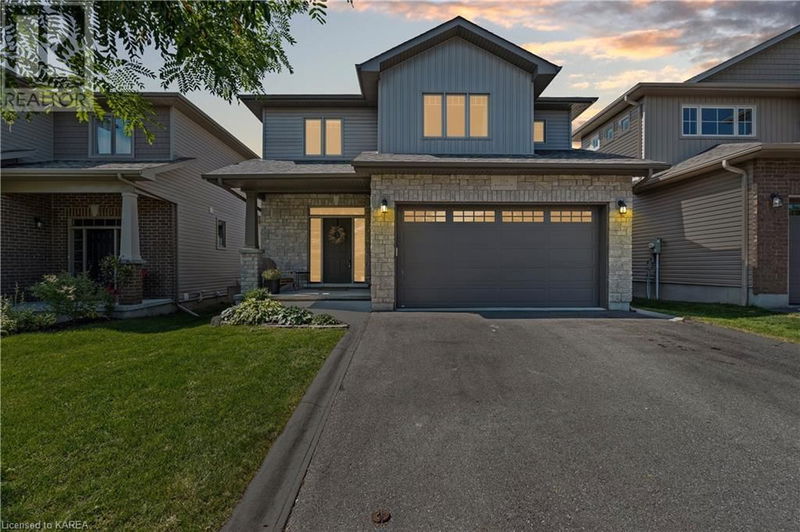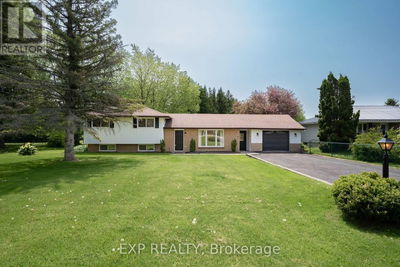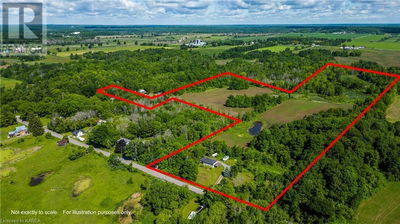229 MACDOUGALL
54 - Amherstview | Amherstview
$684,900.00
Listed 21 days ago
- 3 bed
- 4 bath
- 2,187 sqft
- 6 parking
- Single Family
Property history
- Now
- Listed on Sep 16, 2024
Listed for $684,900.00
21 days on market
Location & area
Schools nearby
Home Details
- Description
- This is a lovingly maintained family home located in a great Amherstview neighbourhood. Built in 2014, this 3+1 bedroom, 3.5 bath residence is perfect for growing families. As you enter the home, you'll be greeted by a spacious foyer with tile flooring and a 2pc bathroom. The main level features an open-concept kitchen, living, and dining area with cathedral ceilings. The kitchen offers ample counter space, an island, and plenty of storage. Upstairs, you'll find three generously sized bedrooms, including a primary suite with a walk-in closet and 4pc ensuite. The fully finished basement features a cozy rec room, an extra bedroom, a 3pc bath, and a utility room equipped with a newer rental hot water tank (2023), washer (2022), dryer (2023), and an HRV system. Step outside to a fully fenced backyard, ideal for kids and pets to play safely, with a deck off the dining room perfect for entertaining. Completing this home is a double-car attached garage with ample storage space and a double-car driveway for added parking spaces. Don’t miss out on this fantastic opportunity to make this home your own! (id:39198)
- Additional media
- https://youriguide.com/229_macdougall_dr_amherstview_on/
- Property taxes
- $5,230.34 per year / $435.86 per month
- Basement
- Finished, Full
- Year build
- -
- Type
- Single Family
- Bedrooms
- 3 + 1
- Bathrooms
- 4
- Parking spots
- 6 Total
- Floor
- -
- Balcony
- -
- Pool
- -
- External material
- Stone | Vinyl siding
- Roof type
- -
- Lot frontage
- -
- Lot depth
- -
- Heating
- Forced air, Natural gas
- Fire place(s)
- -
- Basement
- Bedroom
- 11'11'' x 10'0''
- Utility room
- 13'10'' x 10'4''
- Recreation room
- 11'11'' x 12'5''
- 3pc Bathroom
- 7'10'' x 6'0''
- Second level
- Primary Bedroom
- 14'0'' x 12'2''
- Bedroom
- 9'11'' x 11'6''
- Bedroom
- 9'10'' x 9'11''
- Full bathroom
- 9'0'' x 5'8''
- 4pc Bathroom
- 5'4'' x 9'3''
- Main level
- Living room
- 12'9'' x 15'4''
- Kitchen
- 12'4'' x 14'4''
- Foyer
- 10'4'' x 9'1''
- Dining room
- 12'9'' x 8'9''
- 2pc Bathroom
- 5'6'' x 4'11''
Listing Brokerage
- MLS® Listing
- 40646832
- Brokerage
- Royal LePage ProAlliance Realty, Brokerage
Similar homes for sale
These homes have similar price range, details and proximity to 229 MACDOUGALL









