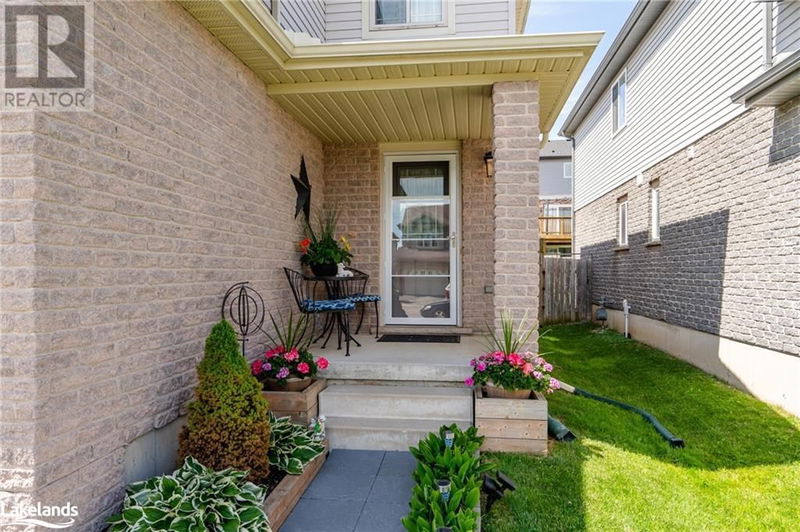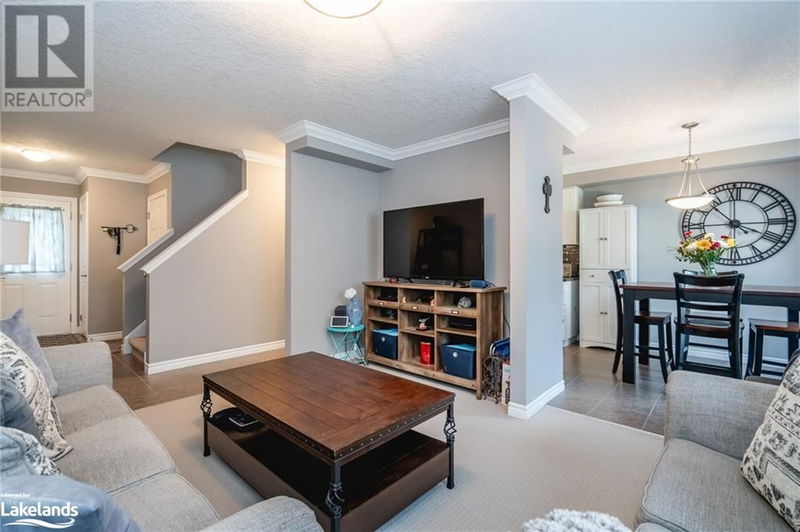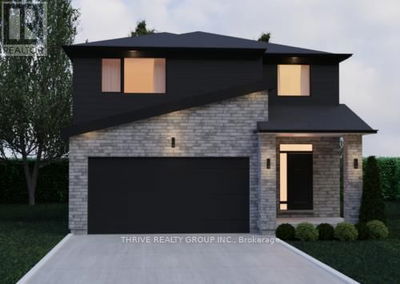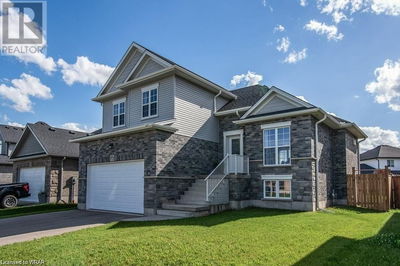1035 MARQUETTE
Woodstock - South | Woodstock
$629,900.00
Listed 24 days ago
- 3 bed
- 2 bath
- 1,785 sqft
- 3 parking
- Single Family
Property history
- Now
- Listed on Sep 13, 2024
Listed for $629,900.00
24 days on market
Location & area
Schools nearby
Home Details
- Description
- This is the price it’s gonna take for us to move into the new little bungalow we found. We don’t want to miss out on it so we priced our home at a very fair price to make that happen. We are the original owners of this home and we have taken such great care of it. We have really enjoyed living here. It features three large bedrooms, fully finished basement and two full bathrooms. The main floor is warm and inviting featuring bright seamless living with a lovely updated kitchen, dedicated dining area and a comfortable living room with gorgeous accent wall and wait until you head out the patio doors to the fully fenced backyard oasis. We have a large spacious deck with gazebo, great fire pit area, and a handy storage shed. The basement offers a large family room, full bathroom and great storage. The garage is oversized so there’s room for your car and some additional storage space. Also features the inside entry for added convenience. The home is in move-in ready condition and a quick closing is available. Don’t miss out on an opportunity to own this fantastic, turnkey home in a great location. (id:39198)
- Additional media
- https://www.youtube.com/watch?v=oRiKl2KT9oc
- Property taxes
- $3,850.00 per year / $320.83 per month
- Basement
- Finished, Full
- Year build
- 2009
- Type
- Single Family
- Bedrooms
- 3
- Bathrooms
- 2
- Parking spots
- 3 Total
- Floor
- -
- Balcony
- -
- Pool
- -
- External material
- Brick | Vinyl siding
- Roof type
- -
- Lot frontage
- -
- Lot depth
- -
- Heating
- Forced air, Natural gas
- Fire place(s)
- -
- Lower level
- Laundry room
- 6'3'' x 6'3''
- 4pc Bathroom
- 0’0” x 0’0”
- Recreation room
- 20'0'' x 20'10''
- Upper Level
- Bedroom
- 10'5'' x 12'8''
- Bedroom
- 10'3'' x 14'2''
- 4pc Bathroom
- 0’0” x 0’0”
- Primary Bedroom
- 13'2'' x 12'8''
- Main level
- Other
- 13'3'' x 10'10''
- Kitchen
- 7'9'' x 13'2''
- Dining room
- 7'8'' x 8'1''
- Living room
- 13'3'' x 14'5''
Listing Brokerage
- MLS® Listing
- 40646863
- Brokerage
- Keller Williams Co-Elevation Realty, Brokerage (Midland)
Similar homes for sale
These homes have similar price range, details and proximity to 1035 MARQUETTE









