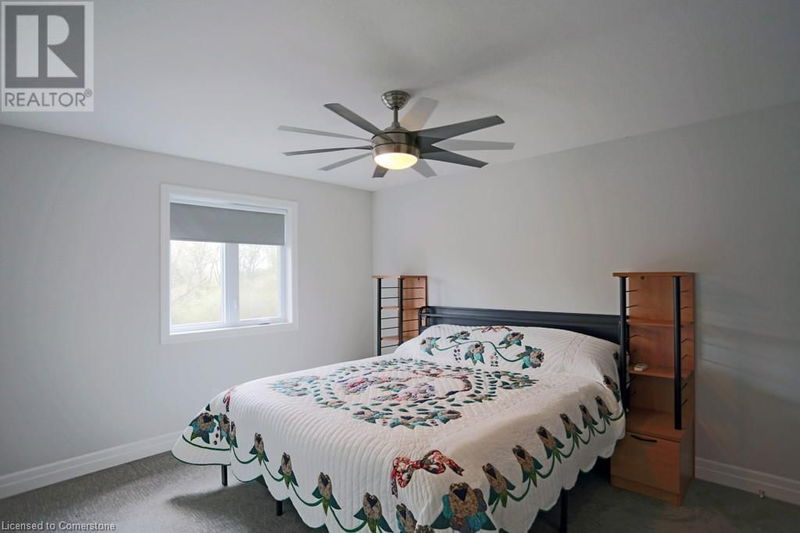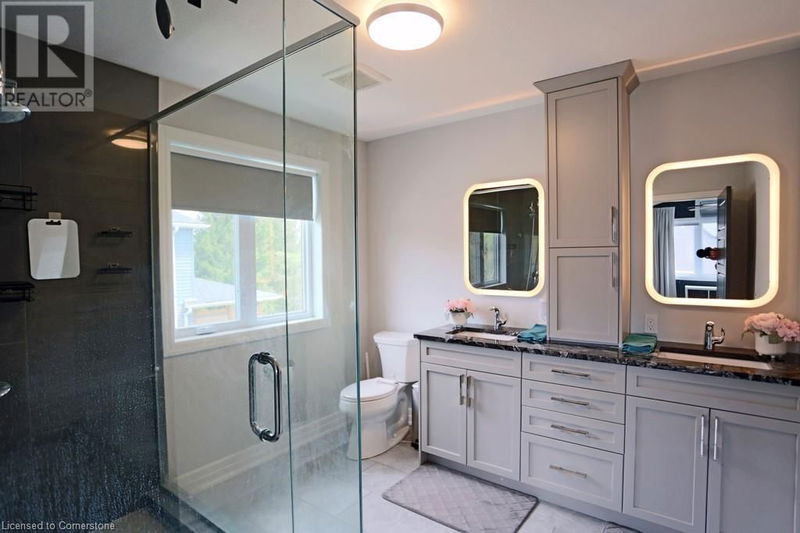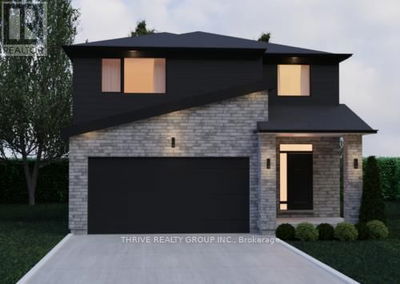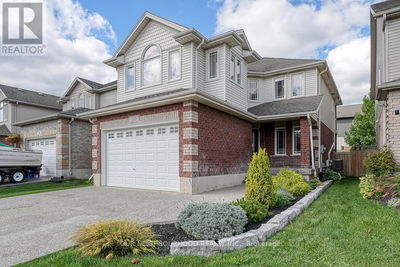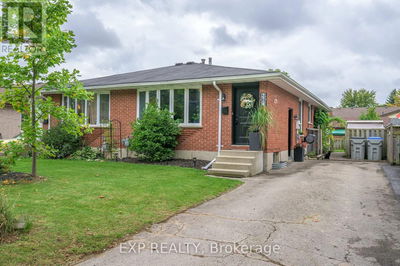5 FOXBOROUGH
Thorndale | Thorndale
$999,900.00
Listed 25 days ago
- 3 bed
- 4 bath
- 2,287 sqft
- 6 parking
- Single Family
Property history
- Now
- Listed on Sep 12, 2024
Listed for $999,900.00
25 days on market
Location & area
Schools nearby
Home Details
- Description
- Welcome to small town living just minutes away from the City of London and all amenities. This desirable oversize lot backs onto mature greenspace offering both privacy and nature right at your backdoor. Interlock driveway leading to the fully insulated 3-car garage that boasts additional utility door directly to the backyard providing easy access for all your landscaping needs. Extra side entrance to the backyard with a handy utility shower just inside next to the laundry area. Beautiful kitchen boasts granite countertops, plenty of cupboard space, large island, high-end black stainless appliances, and walkthrough pantry access to the dining room. Open concept access from kitchen to the main floor living room is perfect for family gatherings and entertaining. The living room boasts a gas fireplace, vaulted ceiling and a full wall of floor to ceiling windows looking out over the backyard. Upper floor includes oversized primary bedroom with electric fireplace, walk-in closet and ensuite, 4-piece bathroom and additional bedrooms. Large oversized deck fully covered great for multi seasonal entertaining, with a full view of the yard and greenspace. Partially finished basement with additional bathroom and sleeping space. This home is a must to see. (id:39198)
- Additional media
- -
- Property taxes
- $4,623.00 per year / $385.25 per month
- Basement
- Partially finished, Full
- Year build
- -
- Type
- Single Family
- Bedrooms
- 3 + 1
- Bathrooms
- 4
- Parking spots
- 6 Total
- Floor
- -
- Balcony
- -
- Pool
- -
- External material
- Brick | Vinyl siding
- Roof type
- -
- Lot frontage
- -
- Lot depth
- -
- Heating
- Forced air
- Fire place(s)
- -
- Main level
- 2pc Bathroom
- 0’0” x 0’0”
- Dining room
- 10'7'' x 11'6''
- Laundry room
- 6'5'' x 7'5''
- Pantry
- 5'1'' x 6'1''
- Kitchen
- 13'3'' x 15'4''
- Living room
- 12'1'' x 16'4''
- Lower level
- 3pc Bathroom
- 0’0” x 0’0”
- Storage
- 9'1'' x 14'3''
- Recreation room
- 11'4'' x 34'2''
- Bedroom
- 7'9'' x 8'6''
- Second level
- 4pc Bathroom
- 0’0” x 0’0”
- 3pc Bathroom
- 0’0” x 0’0”
- Primary Bedroom
- 13'6'' x 19'3''
- Bedroom
- 11'2'' x 12'5''
- Bedroom
- 10'1'' x 10'9''
Listing Brokerage
- MLS® Listing
- 40646052
- Brokerage
- RED AND WHITE REALTY INC.
Similar homes for sale
These homes have similar price range, details and proximity to 5 FOXBOROUGH

