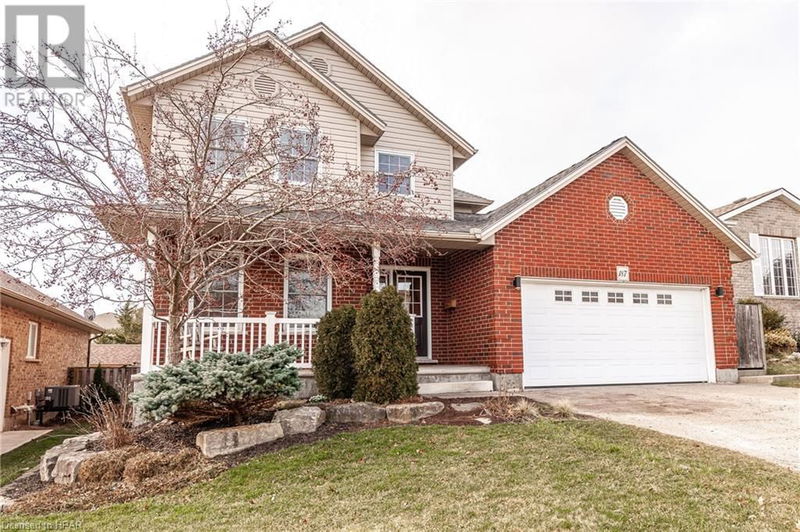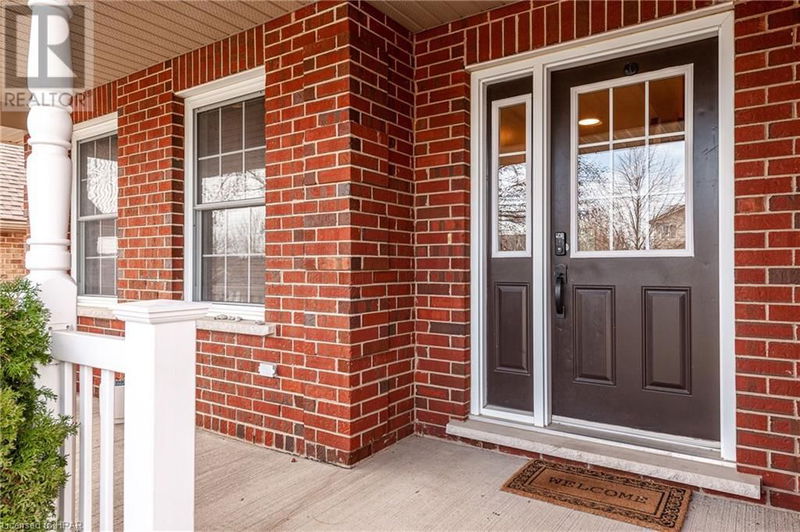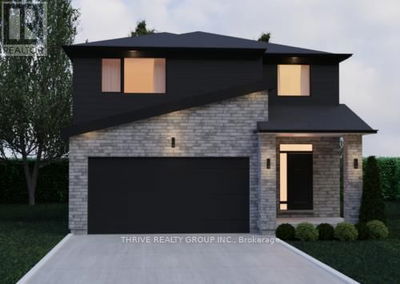187 SOUTHVALE
21 - St. Marys | St. Marys
$799,900.00
Listed 26 days ago
- 3 bed
- 3 bath
- 2,633 sqft
- 4 parking
- Single Family
Property history
- Now
- Listed on Sep 12, 2024
Listed for $799,900.00
26 days on market
Location & area
Schools nearby
Home Details
- Description
- Welcome to this wonderful family home in a great neighbourhood in St Mary's. Located near multiple parks, walking trails, recreation centre, Little Falls Public school and St Mary's DCVI. The home has been updated with new luxury vinyl plank throughout the main floor, both upstairs bathrooms, the roof has brand new shingles, walls trim and doors freshly painted. Brand new light fixtures, hardware and many other cosmetic updates throughout! The home is a large 3 bedroom 3 bathroom, with a large open concept main floor kitchen, dinning, living area plus an office. The Upstairs features a large primary with ensuite and walk-in closet, two spacious bedrooms, another full bathroom and lot's of storage. The basement is partially finished and has a large laundry room. The home also boasts a spacious two car garage, large shed, lovely front porch, a back deck, patio and all on a 50x152 ft lot! The yard has plenty of mature trees and is fully fenced for your privacy. Do not miss your chance to become the proud owner of this lovely home and contact your REALTOR® today! (id:39198)
- Additional media
- https://youriguide.com/gsvft_187_southvale_rd_st_marys_on/
- Property taxes
- $4,764.58 per year / $397.05 per month
- Basement
- Partially finished, Full
- Year build
- 2006
- Type
- Single Family
- Bedrooms
- 3
- Bathrooms
- 3
- Parking spots
- 4 Total
- Floor
- -
- Balcony
- -
- Pool
- -
- External material
- Brick | Vinyl siding
- Roof type
- -
- Lot frontage
- -
- Lot depth
- -
- Heating
- Forced air, Natural gas
- Fire place(s)
- -
- Basement
- Utility room
- 11'7'' x 7'8''
- Laundry room
- 9'3'' x 10'8''
- Recreation room
- 24'3'' x 25'6''
- Second level
- 4pc Bathroom
- 9'8'' x 7'3''
- Bedroom
- 9'11'' x 13'7''
- Bedroom
- 9'11'' x 13'7''
- Full bathroom
- 9'7'' x 8'3''
- Primary Bedroom
- 14'8'' x 12'0''
- Main level
- Office
- 11'4'' x 11'8''
- 2pc Bathroom
- 6'2'' x 3'0''
- Living room
- 12'8'' x 14'7''
- Dining room
- 12'8'' x 12'0''
- Kitchen
- 10'1'' x 12'0''
Listing Brokerage
- MLS® Listing
- 40646068
- Brokerage
- Royal LePage Hiller Realty Brokerage
Similar homes for sale
These homes have similar price range, details and proximity to 187 SOUTHVALE









