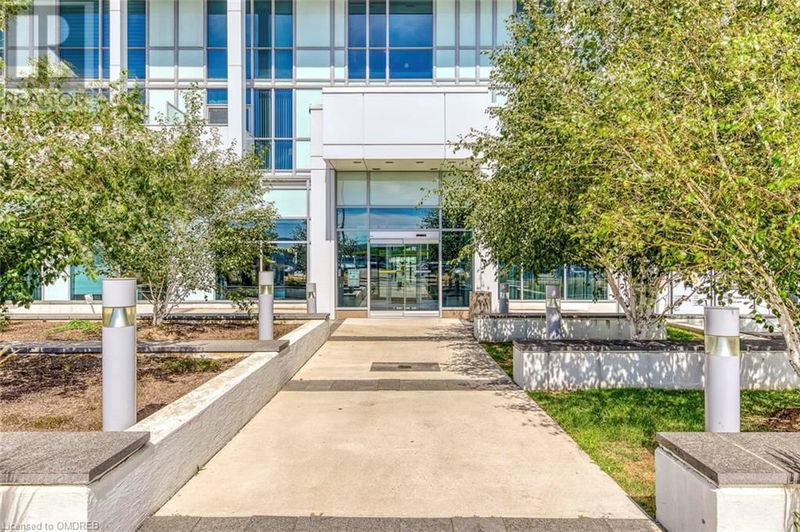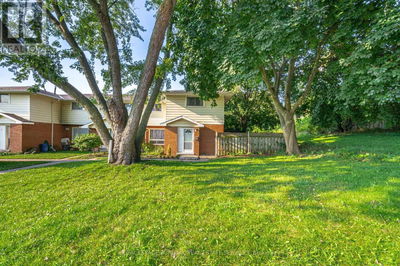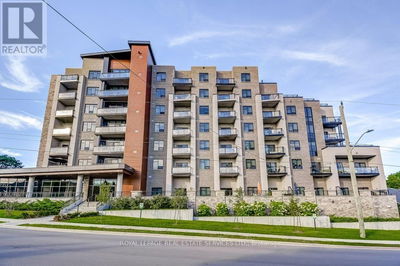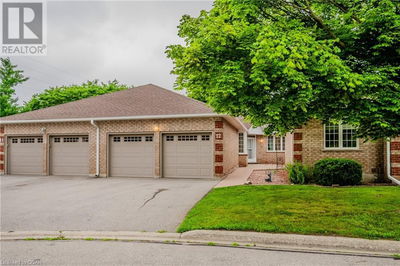65 SPEERS
1002 - CO Central | Oakville
$581,800.00
Listed 26 days ago
- 2 bed
- 1 bath
- 783 sqft
- 1 parking
- Single Family
Property history
- Now
- Listed on Sep 12, 2024
Listed for $581,800.00
26 days on market
Location & area
Schools nearby
Home Details
- Description
- Experience luxurious urban living at its best in this charming 2nd-floor corner 2-bedroom condo at the North Tower of Rain Condos in Oakville. Revel in the inviting layout featuring 9-foot smooth ceilings, expansive floor-to-ceiling windows with pleasant views, and a wrap-around balcony accessible from both bedrooms and the open-concept living area. The kitchen boasts stainless steel appliances, sleek cabinetry, and quartz countertops, while the bathroom offers modern finishes. Residents indulge in a wealth of luxurious amenities including an indoor pool, cedar-wrapped dry sauna, gym, library/game room, multipurpose room with kitchen, and a rooftop terrace with BBQ areas. Additional conveniences include concierge services and a guest suite for visitors. Ideally situated near Oakville's downtown core, the waterfront, GO station with easy highway access, and a plethora of restaurants and shopping options nearby, this 2-bedroom condo offers the perfect blend of comfort, luxury, and convenience. Schedule your private showing today and elevate your lifestyle at Rain Condos. (id:39198)
- Additional media
- -
- Property taxes
- $2,610.29 per year / $217.52 per month
- Condo fees
- $661.16
- Basement
- None
- Year build
- 2016
- Type
- Single Family
- Bedrooms
- 2
- Bathrooms
- 1
- Pet rules
- -
- Parking spots
- 1 Total
- Parking types
- Underground | None | Visitor Parking
- Floor
- -
- Balcony
- -
- Pool
- Indoor pool
- External material
- Concrete | Metal
- Roof type
- -
- Lot frontage
- -
- Lot depth
- -
- Heating
- Forced air, Natural gas
- Fire place(s)
- -
- Locker
- -
- Building amenities
- Exercise Centre, Guest Suite, Party Room
- Main level
- 4pc Bathroom
- 0’0” x 0’0”
- Bedroom
- 9'3'' x 9'5''
- Primary Bedroom
- 7'9'' x 10'1''
- Kitchen
- 10'3'' x 7'6''
- Living room/Dining room
- 10'1'' x 19'6''
Listing Brokerage
- MLS® Listing
- 40646110
- Brokerage
- Royal LePage Real Estate Services Ltd., Brokerage
Similar homes for sale
These homes have similar price range, details and proximity to 65 SPEERS









