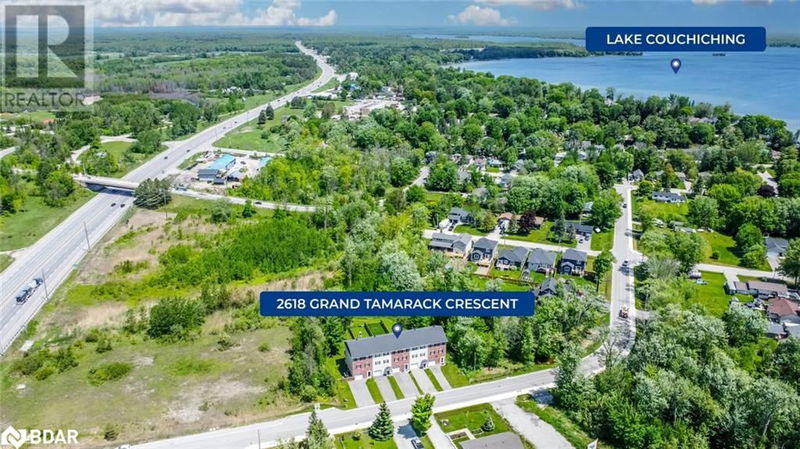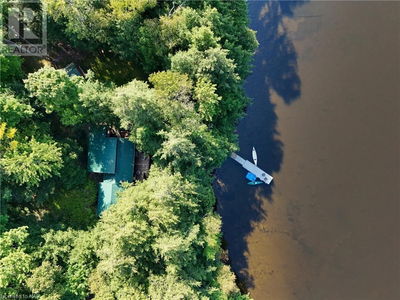2618 GRAND TAMARACK
SE53 - Rural Severn | Severn
$575,000.00
Listed 25 days ago
- 3 bed
- 4 bath
- 2,247 sqft
- 3 parking
- Single Family
Property history
- Now
- Listed on Sep 12, 2024
Listed for $575,000.00
25 days on market
Location & area
Schools nearby
Home Details
- Description
- SPACIOUS MOVE-IN-READY TOWNHOME WITH EASY ACCESS TO AMENITIES & HWY 11! Nestled in picturesque surroundings, this stunning move-in-ready freehold end unit townhome offers tranquility & natural beauty. Conveniently located close to Orillia, this home offers easy access to shopping, parks, Cumberland Beach, schools, and a public boat launch steps away. With Highway 11 just a minute away, commuting is a breeze. Backing onto EP land with additional greenspace on one side, it promises a serene retreat. This home offers an expansive nearly 2250 square feet of finished living space. The well-appointed kitchen with stainless steel appliances & white cabinets connects seamlessly to the dining room with a walkout to a deck. The primary bedroom features three closets & an ensuite. The bright & well-maintained interior features 9-foot ceilings on the first two levels & 8-foot ceilings on the 3rd level. (id:39198)
- Additional media
- https://unbranded.youriguide.com/2618_grand_tamarack_crescent_orillia_on/
- Property taxes
- $3,048.00 per year / $254.00 per month
- Basement
- Finished, Full
- Year build
- 2016
- Type
- Single Family
- Bedrooms
- 3
- Bathrooms
- 4
- Parking spots
- 3 Total
- Floor
- -
- Balcony
- -
- Pool
- -
- External material
- Vinyl siding | Brick Veneer
- Roof type
- -
- Lot frontage
- -
- Lot depth
- -
- Heating
- Forced air, Natural gas
- Fire place(s)
- -
- Third level
- 4pc Bathroom
- 0’0” x 0’0”
- Bedroom
- 10'4'' x 10'0''
- Bedroom
- 13'9'' x 12'3''
- Full bathroom
- 0’0” x 0’0”
- Primary Bedroom
- 13'9'' x 12'3''
- Second level
- 2pc Bathroom
- 0’0” x 0’0”
- Family room
- 12'8'' x 20'10''
- Dining room
- 10'8'' x 17'7''
- Kitchen
- 10'10'' x 17'7''
- Main level
- 2pc Bathroom
- 0’0” x 0’0”
- Recreation room
- 13'3'' x 15'5''
- Foyer
- 9'4'' x 19'5''
Listing Brokerage
- MLS® Listing
- 40646111
- Brokerage
- Re/Max Hallmark Peggy Hill Group Realty Brokerage
Similar homes for sale
These homes have similar price range, details and proximity to 2618 GRAND TAMARACK









