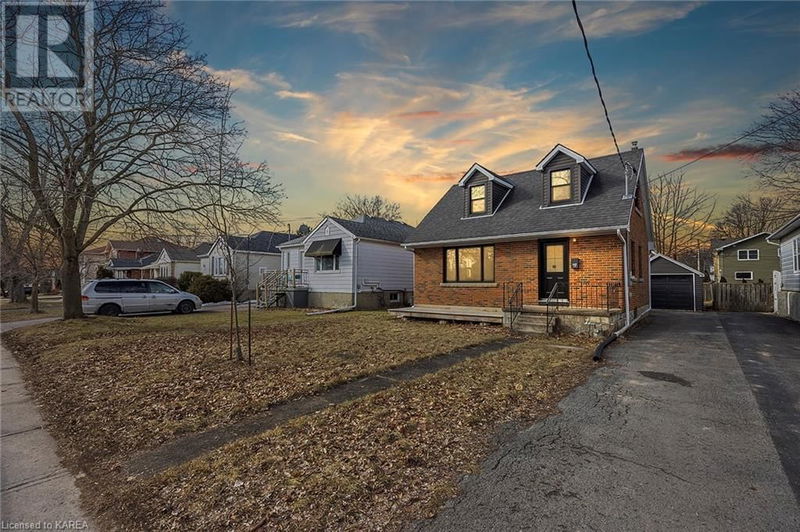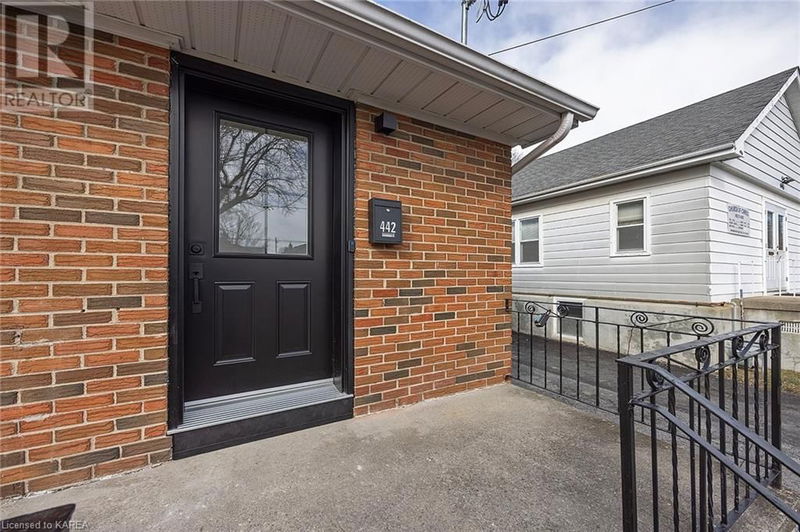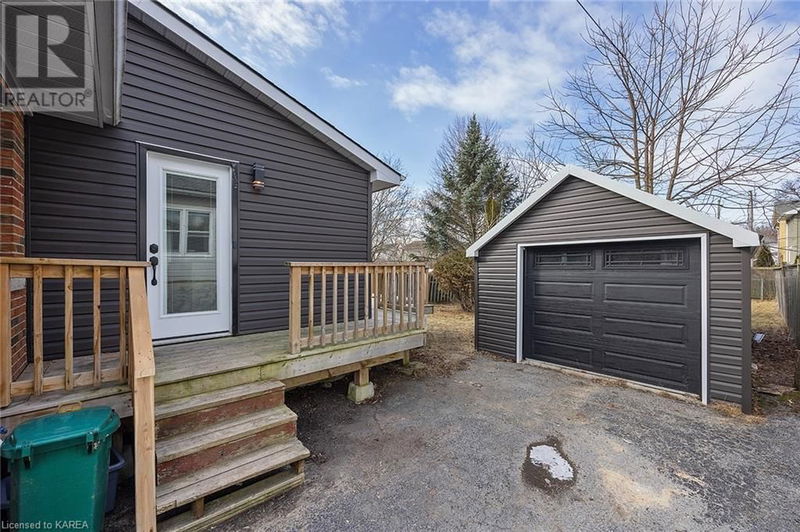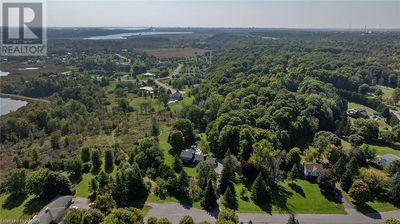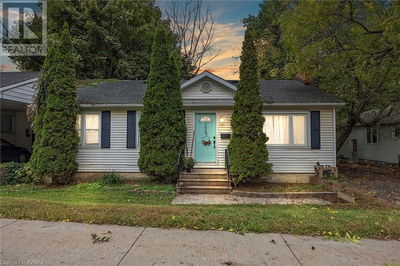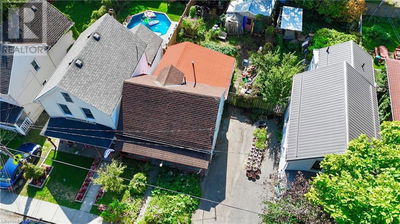442 COLLEGE
14 - Central City East | Kingston
$699,000.00
Listed 25 days ago
- 3 bed
- 2 bath
- 1,769 sqft
- 3 parking
- Single Family
Property history
- Now
- Listed on Sep 13, 2024
Listed for $699,000.00
25 days on market
Location & area
Schools nearby
Home Details
- Description
- This completely renovated home offers a bright and open floor plan with enough space to make everyone comfortable. A generous lot, 141’ deep, could become an ample garden, a play area, space for pool. Gleaming hardwood floors throughout the main level transition to brand new carpeting, ensuring cozy bedrooms upstairs. In these two bedrooms you’ll love the ample light streaming from the dormer windows and the storage areas. Back to the main floor, a private space with barn door makes a lovely third bedroom or quiet office space. Living room with large windows, and a dining room that flows to the spacious kitchen. Great counter space, an induction range, double wall ovens and large fridge make it a cook's dream. Built-in cabinetry complete the space. Bright double garden doors lead to a large deck overlooking the fenced backyard and has easy access to the driveway and garage. A four-piece bathroom, located cleverly just at the bottom of the main stairway, completes this floor. The finished basement is the perfect place for a playroom, craft room, exercise area, pool table or even a bedroom suite, another large four-piece washroom completes this space. The laundry is easily accessible from here. If you’re looking for a centrally located house on a quiet street, you’ve found your next home! Note: several photos have been virtually staged to illustrate potential furniture layout. Note: tenant occupied until end May/25 (id:39198)
- Additional media
- -
- Property taxes
- $4,597.58 per year / $383.13 per month
- Basement
- Finished, Full
- Year build
- 1952
- Type
- Single Family
- Bedrooms
- 3
- Bathrooms
- 2
- Parking spots
- 3 Total
- Floor
- -
- Balcony
- -
- Pool
- -
- External material
- Brick | Vinyl siding
- Roof type
- -
- Lot frontage
- -
- Lot depth
- -
- Heating
- Forced air, Natural gas
- Fire place(s)
- -
- Basement
- Utility room
- 3'11'' x 3'1''
- Laundry room
- 5'5'' x 7'4''
- Utility room
- 9'10'' x 6'2''
- 4pc Bathroom
- 5'3'' x 13'2''
- Recreation room
- 16'5'' x 23'11''
- Second level
- Bedroom
- 12'3'' x 9'3''
- Bedroom
- 9'11'' x 11'2''
- Main level
- 4pc Bathroom
- 4'10'' x 7'8''
- Bedroom
- 13'4'' x 7'9''
- Kitchen
- 17'4'' x 12'3''
- Dining room
- 9'3'' x 11'0''
- Living room
- 11'0'' x 16'1''
Listing Brokerage
- MLS® Listing
- 40646140
- Brokerage
- RE/MAX Finest Realty Inc., Brokerage
Similar homes for sale
These homes have similar price range, details and proximity to 442 COLLEGE

