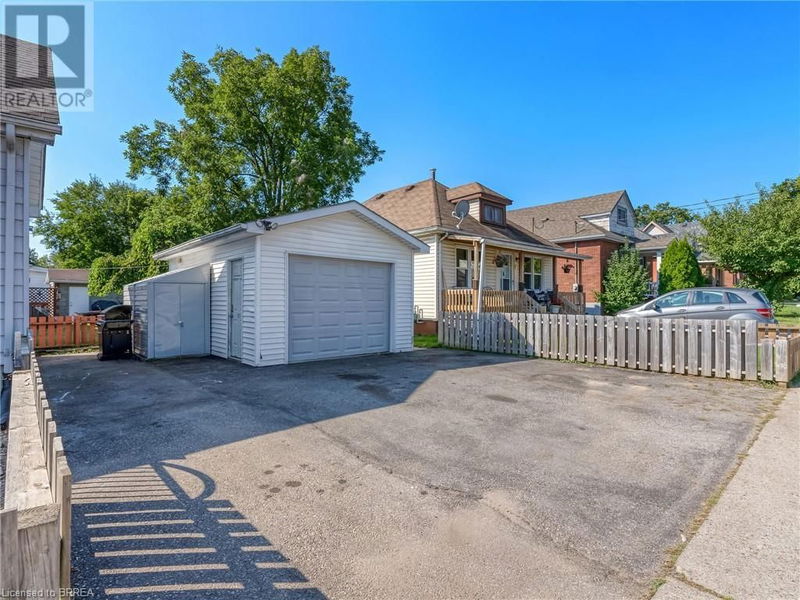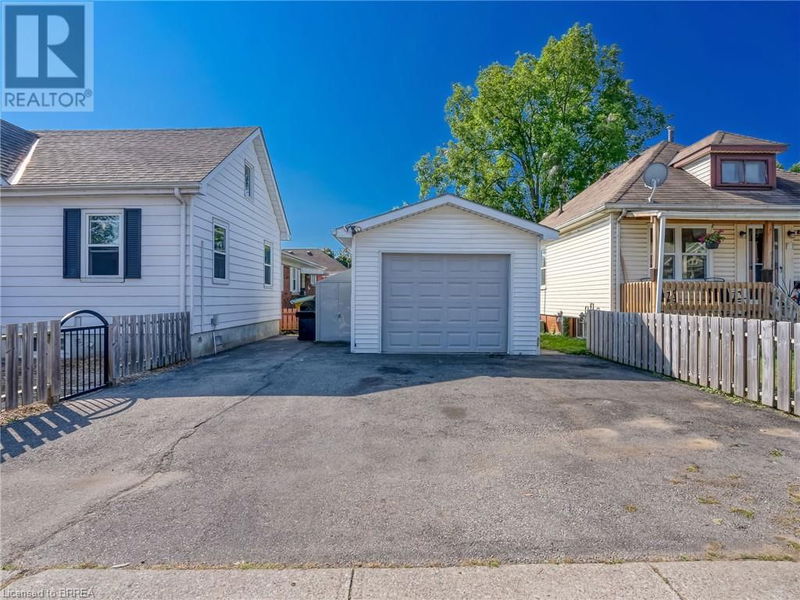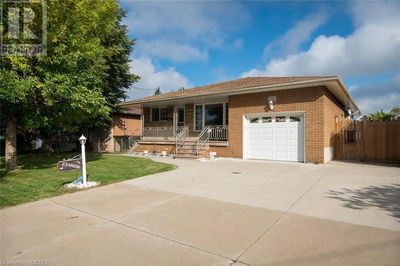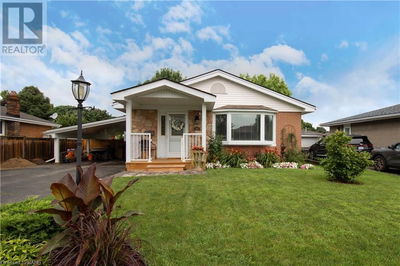74 RAWDON
2043 - Downtown Core | Brantford
$519,900.00
Listed 25 days ago
- 2 bed
- 2 bath
- 720 sqft
- 4 parking
- Single Family
Property history
- Now
- Listed on Sep 12, 2024
Listed for $519,900.00
25 days on market
Location & area
Schools nearby
Home Details
- Description
- Welcome to this move in ready bungalow in a quiet area. A rare find in this neighbourhood for multiple reasons. First it boasts 2 kitchens, one on the main level that is absolutely stunning and one in the basement. Making this home the perfect fit for multi-generational families etc. Second is the fact that it has a large 20x12 detached garage that is insulated, and parking for 3 cars in the driveway. Bright and clean finishes throughout. The main level has multiple access points, 2 good sized bedrooms, the primary also features an ensuite privilege bathroom that is quite large and nicely updated. The lower level has 2 more bedrooms, a full kitchen, and a 3 piece bathroom. The basement is continuing to be finished. Lots of room for storage. Windows, roof, furnace, a/c, plumbing and electrical updated in last 10 years. There is also an attic space that is very big and could be used for extra space in the future. Located close to schools, shopping, trails, and easy hwy access. NO REAR YARD MAKES THIS PROPERTY VERY LOW MAINTENANCE (id:39198)
- Additional media
- https://media.hyperfocusmedia.ca/sites/74-rawdon-st-brantford-on-n3s-6c3-11519494/branded
- Property taxes
- $2,402.00 per year / $200.17 per month
- Basement
- Finished, Full
- Year build
- -
- Type
- Single Family
- Bedrooms
- 2 + 2
- Bathrooms
- 2
- Parking spots
- 4 Total
- Floor
- -
- Balcony
- -
- Pool
- -
- External material
- Aluminum siding | Vinyl siding | Metal
- Roof type
- -
- Lot frontage
- -
- Lot depth
- -
- Heating
- Forced air, Natural gas
- Fire place(s)
- -
- Basement
- Storage
- 8'7'' x 11'6''
- Kitchen
- 8'7'' x 9'2''
- Bedroom
- 8'6'' x 10'9''
- Bedroom
- 8'8'' x 10'8''
- 3pc Bathroom
- 0’0” x 0’0”
- Main level
- Mud room
- 5'8'' x 8'0''
- 4pc Bathroom
- 0’0” x 0’0”
- Bedroom
- 7'3'' x 10'5''
- Primary Bedroom
- 10'5'' x 12'4''
- Kitchen
- 11'5'' x 13'4''
- Living room
- 10'4'' x 11'5''
Listing Brokerage
- MLS® Listing
- 40646179
- Brokerage
- Re/Max Twin City Realty Inc
Similar homes for sale
These homes have similar price range, details and proximity to 74 RAWDON









