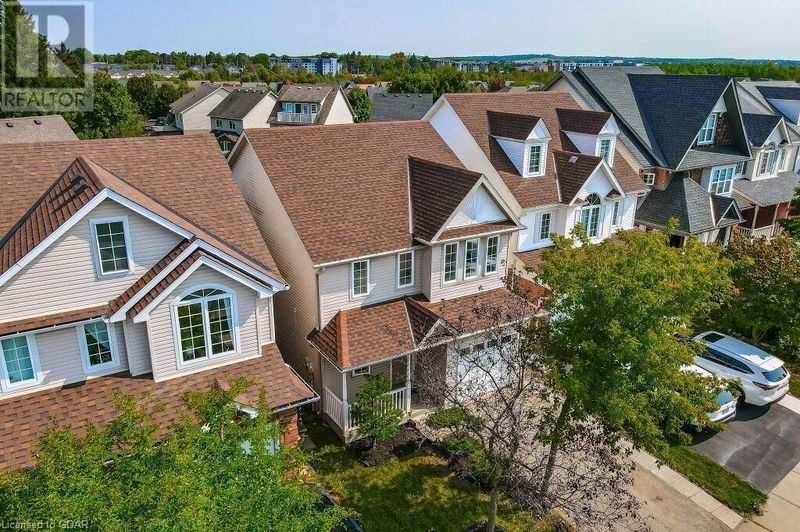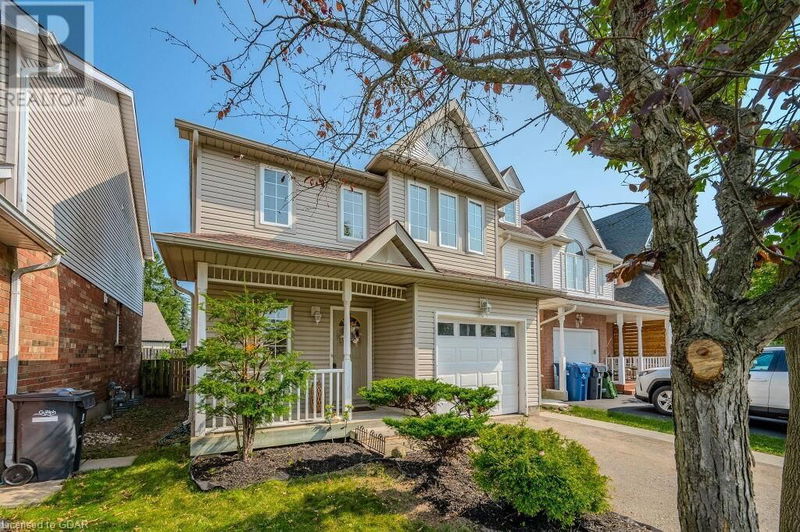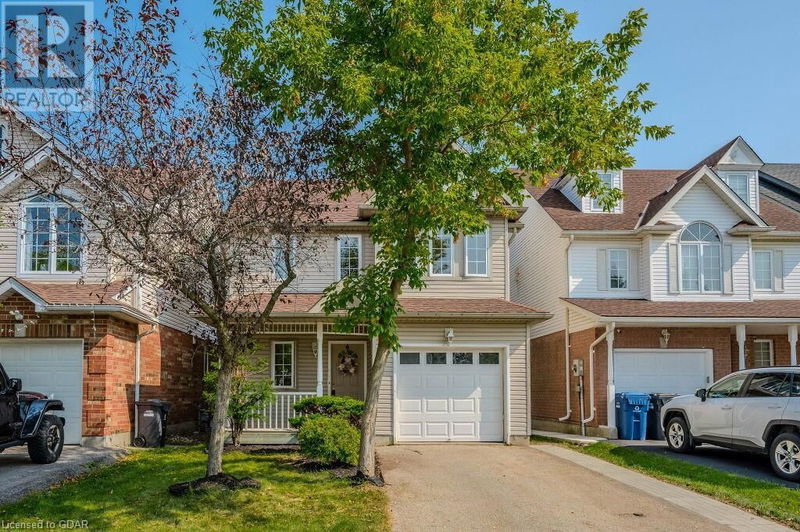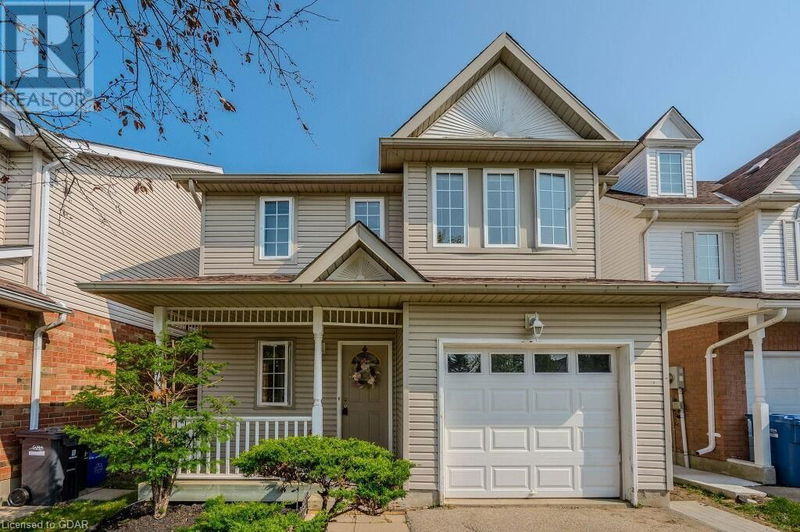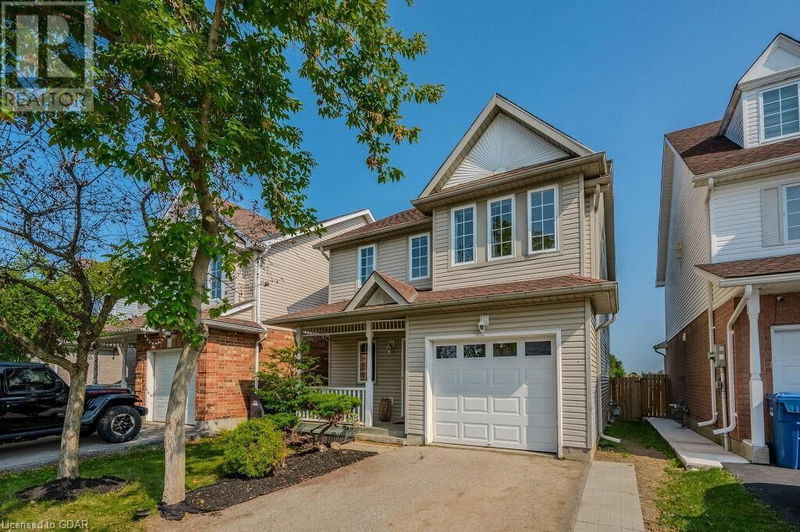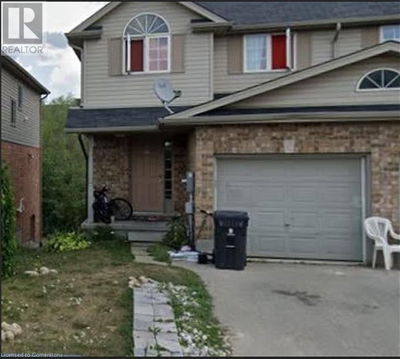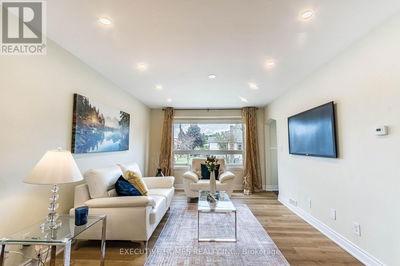210 RICKSON
15 - Kortright West | Guelph
$819,000.00
Listed 27 days ago
- 3 bed
- 3 bath
- 2,063 sqft
- 2 parking
- Single Family
Open House
Property history
- Now
- Listed on Sep 13, 2024
Listed for $819,000.00
27 days on market
Location & area
Schools nearby
Home Details
- Description
- Many who move to Guelph desire to be in its South end. And why not? The mall is here, as well as the new development around Clair road. it But can be pricey to start. So this tidy fully detached, 3 bedrooms, 2.5 bathrooms may be your solution. Just off Edinburgh, it sits in what I always considered the heart of South end while I was growing up here. It's nestled right beside Rickson Ridge School, and in the same basin as St. Mike's - both of which consistently do well in the FraserSchool rankings. Preservation Park is just a short walk down the road, and the off-leash dog park as well. And if you're buying it for your new Gryphon, the University isn't too far either. At over 1400 sqft (main and second floor), it's a solid, just painted, fully detached home that has got everything needed for either a new family, students, or a couple looking to downsize. The three bedrooms are all a good size, and the primary even has an ensuite and walk-in closet. The main uses its space correctly, with a mostly open concept, with attached dinette to the kitchen. An unlike so many other South-end homes, this one actually does have a backyard. The basement is still waiting to be developed either into another couple of bedrooms for students, or a rec room for the kids. Move-in ready, it just needs you to decide how you're going to best utilize it! Roof 2016, HWT 2020 (rental), A/C 2024 (rental), some lights and mirrors (2024). (id:39198)
- Additional media
- https://tours.visualadvantage.ca/3015478a/
- Property taxes
- $4,560.00 per year / $380.00 per month
- Basement
- Unfinished, Full
- Year build
- 2003
- Type
- Single Family
- Bedrooms
- 3
- Bathrooms
- 3
- Parking spots
- 2 Total
- Floor
- -
- Balcony
- -
- Pool
- -
- External material
- Vinyl siding
- Roof type
- -
- Lot frontage
- -
- Lot depth
- -
- Heating
- Forced air, Natural gas
- Fire place(s)
- -
- Second level
- 4pc Bathroom
- 0’0” x 0’0”
- 4pc Bathroom
- 0’0” x 0’0”
- Bedroom
- 10'3'' x 12'2''
- Bedroom
- 11'2'' x 11'4''
- Primary Bedroom
- 10'8'' x 15'7''
- Basement
- Laundry room
- 0’0” x 0’0”
- Main level
- 2pc Bathroom
- 0’0” x 0’0”
- Living room
- 11'2'' x 17'5''
- Kitchen
- 9'0'' x 20'3''
Listing Brokerage
- MLS® Listing
- 40646199
- Brokerage
- Keller Williams Home Group Realty Inc.
Similar homes for sale
These homes have similar price range, details and proximity to 210 RICKSON
