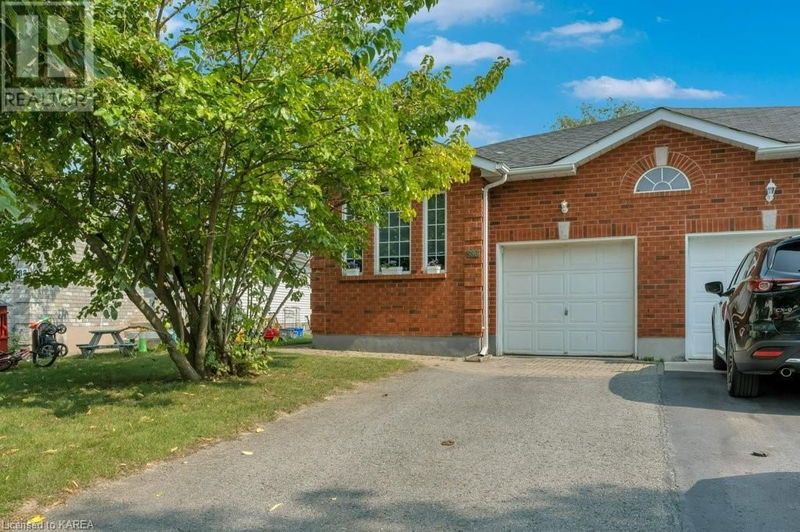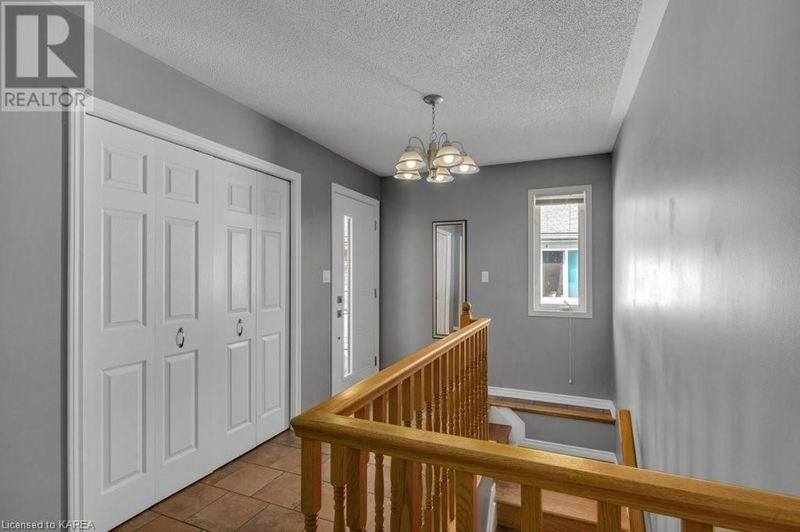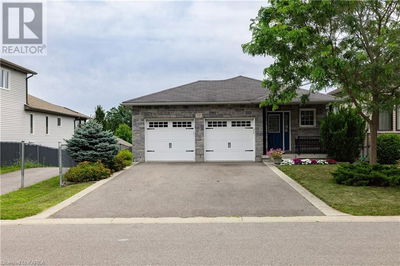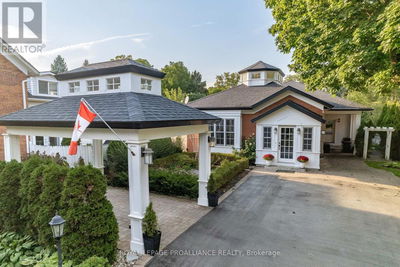586 TEAL
35 - East Gardiners Rd | Kingston
$448,000.00
Listed 22 days ago
- 2 bed
- 2 bath
- 1,145 sqft
- 2 parking
- Single Family
Property history
- Now
- Listed on Sep 17, 2024
Listed for $448,000.00
22 days on market
Location & area
Schools nearby
Home Details
- Description
- Welcome to 586 Teal Court, located in Kingston’s well-established Meadowbrooke Subdivision. This charming semi-detached home on a cul-de-sac offers 1,146 sq. ft. of living space, featuring a single attached garage. Inside, the foyer provides garage access. The main level includes a primary bedroom with a double-wide closet, an additional bedroom, and a four-piece bathroom. The kitchen, with wood cabinetry, a large pantry, and updated countertop, sink, and faucet (2017), offers direct access to the backyard. The open living room area, with hardwood floors and a gas fireplace, adds warmth and charm. The hardwood staircase leads to a partially finished basement awaiting your finishing touches with a laundry room, a two-piece bathroom, and storage space. This provides a unique opportunity to transform an unfinished basement into a highly desirable space. Outside, the rear yard is a private oasis backing onto a conservation area, with perennial gardens, mature trees and a lilac bush. Situated in a peaceful neighborhood close to transit, schools, parks, and amenities. 586 Teal Court offers the ideal blend of comfort and convenience. Don’t miss your chance to make this delightful property your new home. Home inspection available. (id:39198)
- Additional media
- https://unbranded.youriguide.com/586_teal_ct_kingston_on/
- Property taxes
- $3,252.00 per year / $271.00 per month
- Basement
- Partially finished, Full
- Year build
- 1996
- Type
- Single Family
- Bedrooms
- 2
- Bathrooms
- 2
- Parking spots
- 2 Total
- Floor
- -
- Balcony
- -
- Pool
- -
- External material
- Vinyl siding
- Roof type
- -
- Lot frontage
- -
- Lot depth
- -
- Heating
- Forced air, Natural gas
- Fire place(s)
- -
- Basement
- Utility room
- 15'8'' x 5'1''
- Bonus Room
- 9'1'' x 11'3''
- 2pc Bathroom
- 9'10'' x 12'1''
- Laundry room
- 8'5'' x 9'7''
- Den
- 19'2'' x 10'4''
- Recreation room
- 24'1'' x 10'8''
- Main level
- Foyer
- 11'3'' x 4'9''
- 4pc Bathroom
- 10'0'' x 4'11''
- Dining room
- 13'6'' x 9'3''
- Bedroom
- 10'11'' x 10'0''
- Primary Bedroom
- 10'1'' x 16'4''
- Breakfast
- 10'6'' x 6'10''
- Kitchen
- 10'5'' x 11'2''
- Living room
- 14'4'' x 18'2''
Listing Brokerage
- MLS® Listing
- 40646230
- Brokerage
- Gordon's Downsizing & Estate Services Ltd, Brokerage
Similar homes for sale
These homes have similar price range, details and proximity to 586 TEAL









