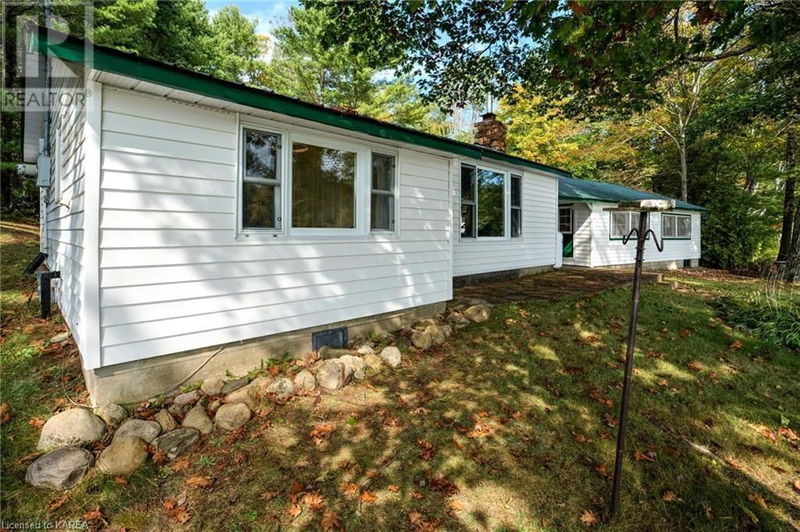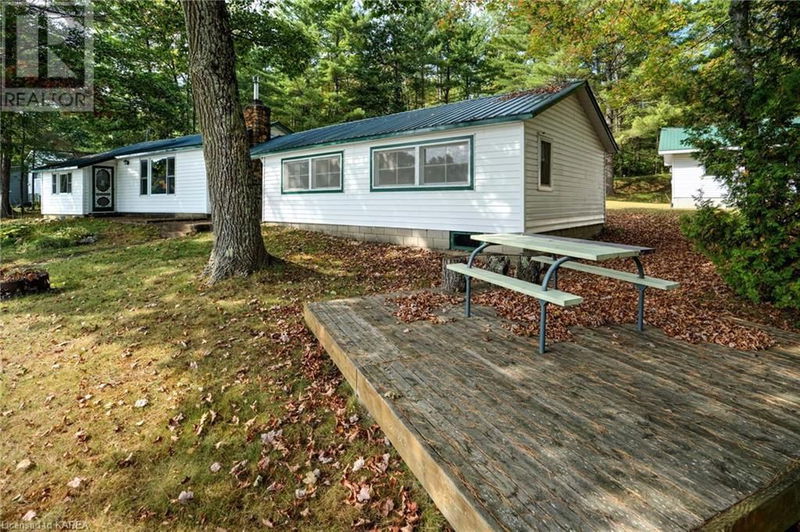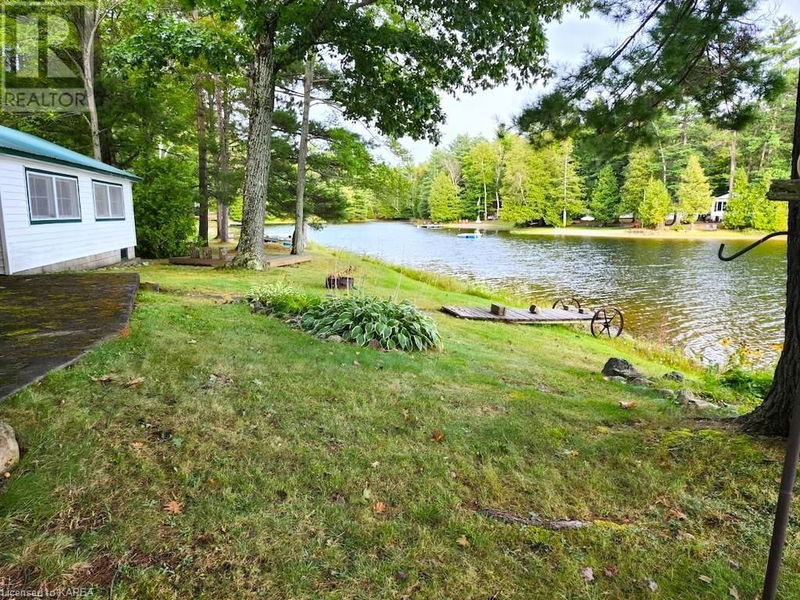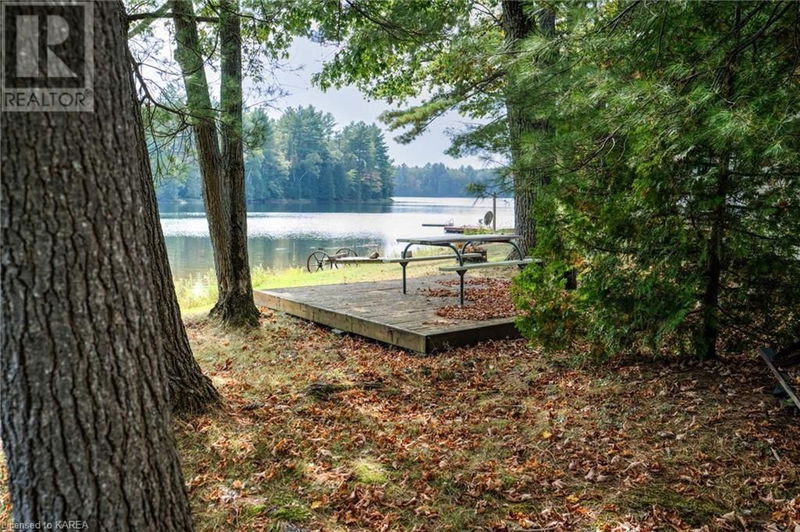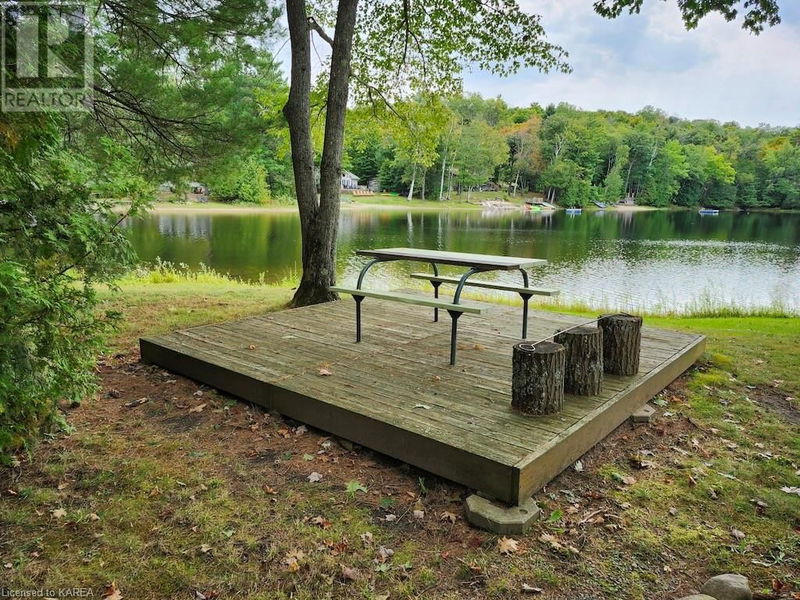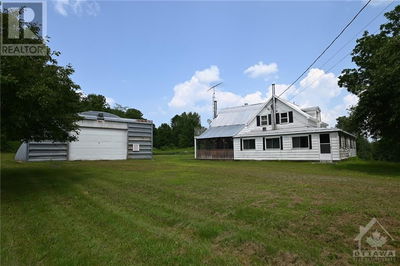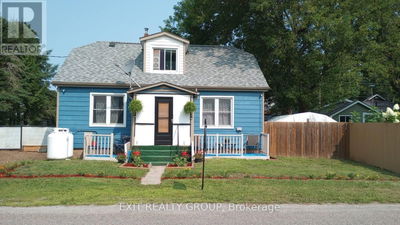1264 HEAD
53 - Frontenac North | Cloyne
$520,000.00
Listed 24 days ago
- 4 bed
- 2 bath
- 768 sqft
- 8 parking
- Single Family
Property history
- Now
- Listed on Sep 13, 2024
Listed for $520,000.00
24 days on market
Location & area
Schools nearby
Home Details
- Description
- I had a dream of living in a little house connected by a breezeway to my husband's little house...not too close but close enough to wrestle wild animals if needed! You can live out MY dream but by snapping up this adorable property with its main cottage featuring a cosy living room with stone fireplace --propane insert heats the whole cottage--plus kitchen, 2 bed & 4-pce bath. Right next door, under the roofed breezeway, is what the owners call the Annex featuring an enclosed porch or hallway, 2 bed & 2 pce bath (unfinished interior walls). The spacious 28' x 24' garage is well built with a concrete floor. All buildings have hydro, hot water to the cottage & annex plus metal roofs all round. But the real eye catcher is the grassy lot itself with plenty of open space for volley ball & soccer and room for your parents' RV to park when they come to visit. The view is south facing and delightfully tranquil, and the shore, clean & sandy--deep enough to take a fishing boat into Little Mazinaw Lake or a canoe/kayak into Marble Lake. Immaculate buildings, furniture & appliances included and all on a year round road. You may even want to live there full time in our beautiful Land O'Lakes! (id:39198)
- Additional media
- https://www.youtube.com/watch?v=SPxGB3ScOaw&feature=youtu.be
- Property taxes
- $3,450.00 per year / $287.50 per month
- Basement
- None
- Year build
- 1954
- Type
- Single Family
- Bedrooms
- 4
- Bathrooms
- 2
- Parking spots
- 8 Total
- Floor
- -
- Balcony
- -
- Pool
- -
- External material
- Vinyl siding
- Roof type
- -
- Lot frontage
- -
- Lot depth
- -
- Heating
- Baseboard heaters, Electric
- Fire place(s)
- 1
- Main level
- 2pc Bathroom
- 5'10'' x 5'0''
- Bedroom
- 11'2'' x 10'9''
- Bedroom
- 11'2'' x 10'11''
- Porch
- 5'9'' x 27'9''
- 4pc Bathroom
- 7'8'' x 6'8''
- Bedroom
- 7'8'' x 12'0''
- Bedroom
- 9'8'' x 9'6''
- Dinette
- 6'5'' x 11'5''
- Kitchen
- 6'7'' x 12'0''
- Living room
- 11'0'' x 19'2''
Listing Brokerage
- MLS® Listing
- 40646237
- Brokerage
- Re/Max Country Classics Ltd., Brokerage
Similar homes for sale
These homes have similar price range, details and proximity to 1264 HEAD
