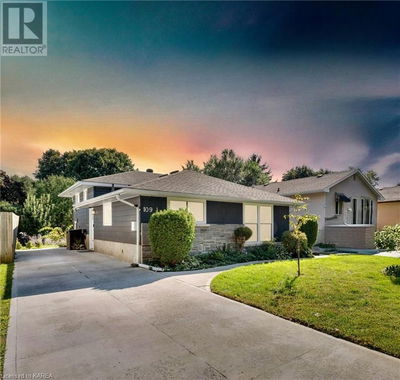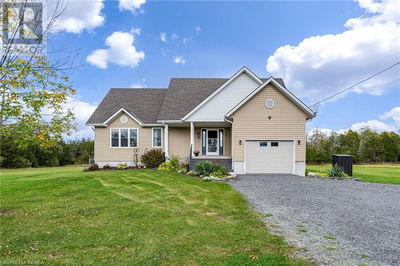4539 BATH
54 - Amherstview | Amherstview
$699,000.00
Listed 24 days ago
- 2 bed
- 2 bath
- 1,544 sqft
- 7 parking
- Single Family
Property history
- Now
- Listed on Sep 13, 2024
Listed for $699,000.00
24 days on market
Location & area
Schools nearby
Home Details
- Description
- It’s a magazine worthy bungalow with beautiful views of Lake Ontario - this home draws you in like few others can. There’s a lovely brick facade with black accents and a roundabout drive. The oversized garage complete with recently installed Electric car / RV outlet, is big enough for two cars with room to spare and the garden shed out back can handle all the extra storage requirements. Inside is no different. The principal rooms are bright and spacious. The living room is expansive, and perfect for entertaining the entire family. If that’s not enough, there are the views to the Lake, propane fireplace and stunning pine plank floors that run throughout the home. The grand kitchen is modern but takes you back to another time when friends would gather round a harvest table right in the kitchen. There are two good sized bedrooms and one and a half baths. Of course, the main bath isn’t just any bathroom with a tub, sink, and shower… this bath is more of a spa experience. Some recent updates are the newer heating system - a four tonne ductless heat pump with two condensers and four splits. It’s ultra efficient and cools and heats this home with ease. updated hot water tank and fireplace, 200 amp electrical panel in 2020 with power surge protector (2022), Roof and appliances (2019). Exterior lighting (2022). Just wait until you see the show stopper fenced back yard with fruit tree, fire pit and expansive lawns! If you’ve been waiting for something that will take your breath away every time you come home, this is it ! (id:39198)
- Additional media
- https://www.instagram.com/p/C_GMM_-gUFQ/
- Property taxes
- $4,452.21 per year / $371.02 per month
- Basement
- Unfinished, Crawl space
- Year build
- -
- Type
- Single Family
- Bedrooms
- 2
- Bathrooms
- 2
- Parking spots
- 7 Total
- Floor
- -
- Balcony
- -
- Pool
- -
- External material
- Wood | Brick
- Roof type
- -
- Lot frontage
- -
- Lot depth
- -
- Heating
- Heat Pump, Electric
- Fire place(s)
- -
- Main level
- Primary Bedroom
- 14'3'' x 12'11''
- Mud room
- 10'6'' x 15'10''
- Living room
- 24'1'' x 16'4''
- Bedroom
- 14'4'' x 9'1''
- 5pc Bathroom
- 11'9'' x 8'6''
- 2pc Bathroom
- 6'6'' x 2'10''
- Kitchen
- 17'2'' x 16'0''
Listing Brokerage
- MLS® Listing
- 40646253
- Brokerage
- Sutton Group-Masters Realty Inc Brokerage
Similar homes for sale
These homes have similar price range, details and proximity to 4539 BATH









