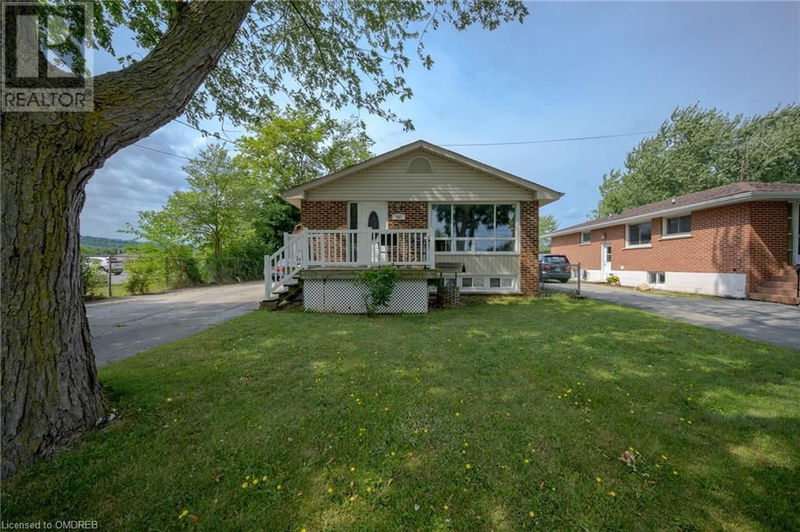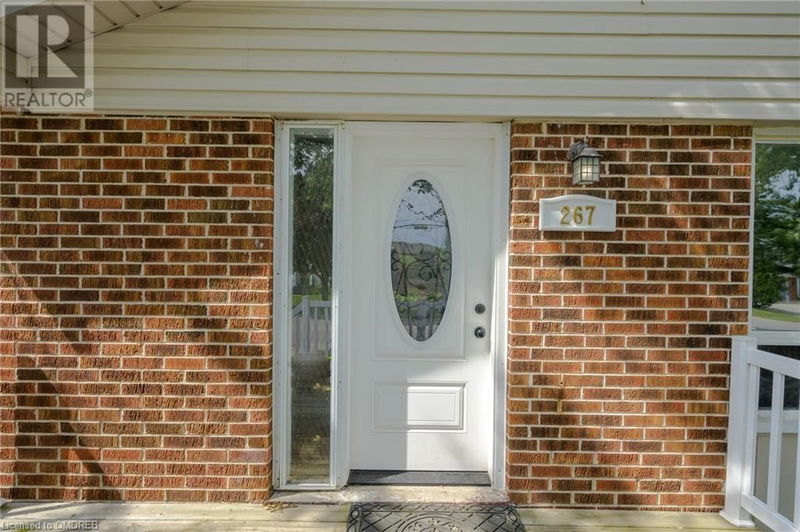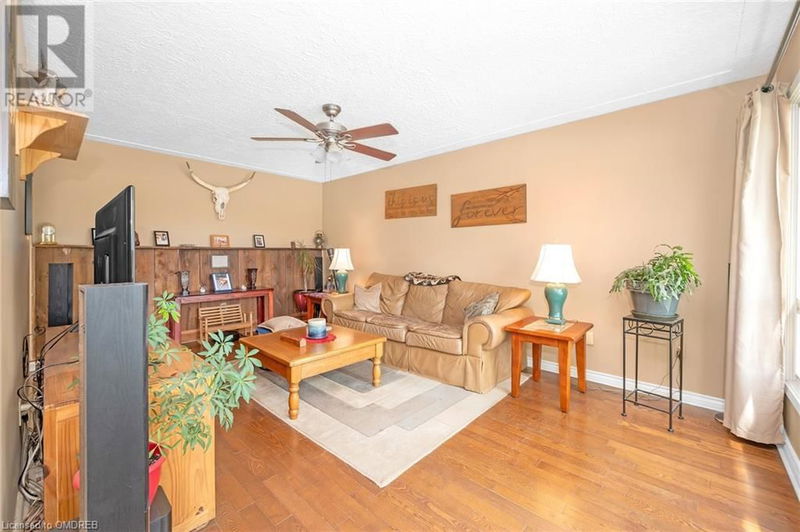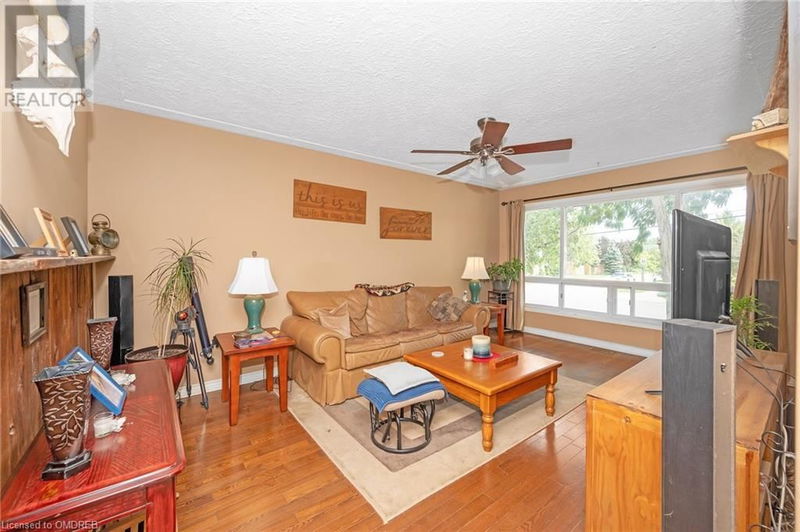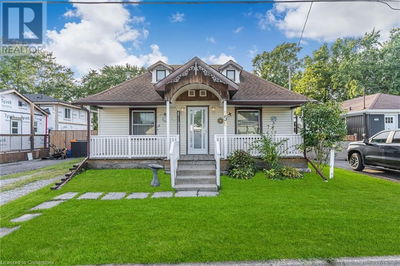267 WINONA
519 - Winona | Stoney Creek
$874,900.00
Listed 27 days ago
- 3 bed
- 2 bath
- 2,093 sqft
- 8 parking
- Single Family
Property history
- Now
- Listed on Sep 12, 2024
Listed for $874,900.00
27 days on market
Location & area
Schools nearby
Home Details
- Description
- Welcome to this stunning bungalow nestled in the desirable community of Winona, Stoney Creek, situated on an impressive 177 ft deep lot. Offering over 2,000 sq. ft. of bright and spacious living, this home boasts 3+1 bedrooms, 2 full bathrooms, and a large garage/workshop perfect for hobbyists or additional storage. Step into the inviting living room featuring a large bay window, flooding the space with natural light, which seamlessly flows into the spacious kitchen and dining area—ideal for family gatherings. The main level offers three generous bedrooms and a full bath for comfortable, convenient living. Head downstairs to the fully finished basement, where you’ll find a cozy recreation room complete with a fireplace and a built-in bar, perfect for entertaining. This level also includes a fourth bedroom, an additional full bath, laundry, and storage. The outdoor space is impressive, with a massive backyard featuring a deck and covered patio—perfect for relaxing or hosting summer BBQs. Located minutes from schools, parks, shopping, and with easy access to the highway, this home combines comfort, space, and convenience for your family's needs. (id:39198)
- Additional media
- https://youriguide.com/267_winona_rd_hamilton_on/
- Property taxes
- $4,223.70 per year / $351.97 per month
- Basement
- Finished, Full
- Year build
- -
- Type
- Single Family
- Bedrooms
- 3 + 1
- Bathrooms
- 2
- Parking spots
- 8 Total
- Floor
- -
- Balcony
- -
- Pool
- -
- External material
- Brick
- Roof type
- -
- Lot frontage
- -
- Lot depth
- -
- Heating
- Forced air, Natural gas
- Fire place(s)
- -
- Basement
- 4pc Bathroom
- 0’0” x 0’0”
- Storage
- 3'2'' x 3'2''
- Utility room
- 12'9'' x 15'5''
- Bedroom
- 9'11'' x 13'11''
- Other
- 3'3'' x 6'3''
- Recreation room
- 18'3'' x 27'8''
- Main level
- 3pc Bathroom
- 0’0” x 0’0”
- Bedroom
- 11'7'' x 8'7''
- Bedroom
- 11'6'' x 9'7''
- Primary Bedroom
- 11'6'' x 12'3''
- Kitchen
- 11'7'' x 9'0''
- Dining room
- 11'7'' x 6'9''
- Living room
- 11'6'' x 17'8''
Listing Brokerage
- MLS® Listing
- 40646301
- Brokerage
- RE/MAX Escarpment Realty Inc., Brokerage
Similar homes for sale
These homes have similar price range, details and proximity to 267 WINONA
