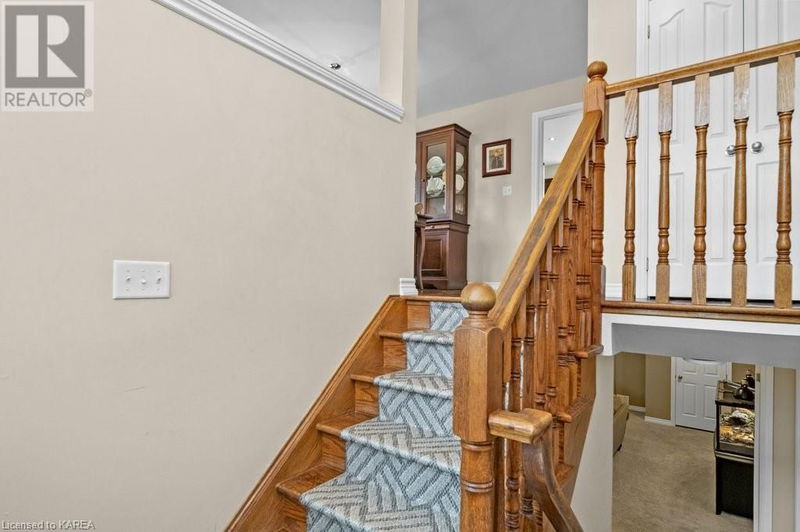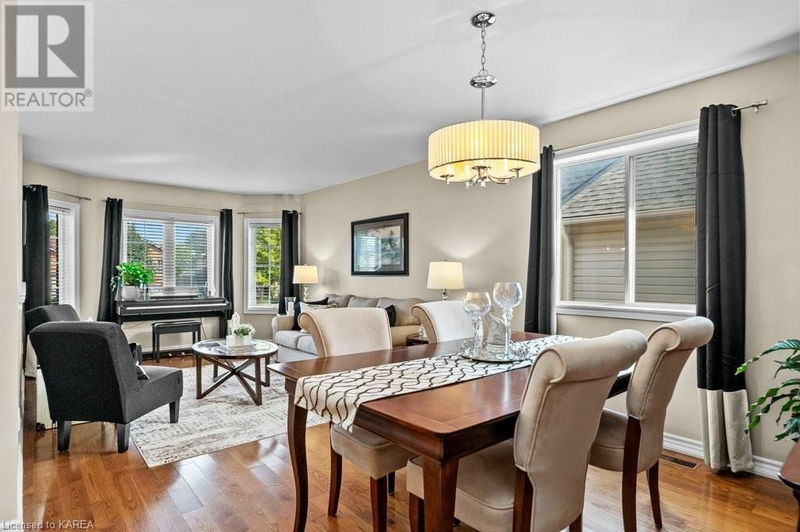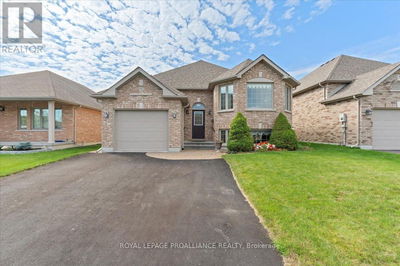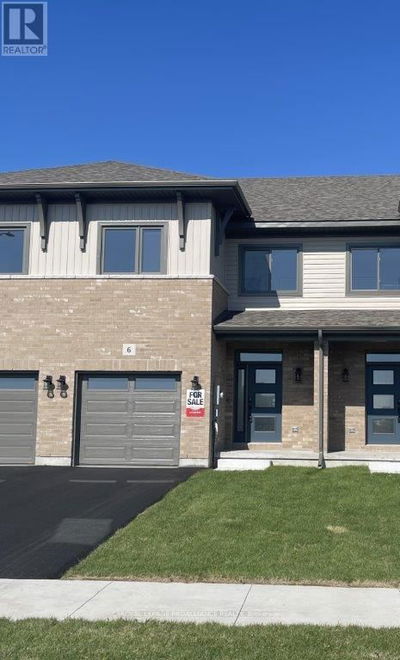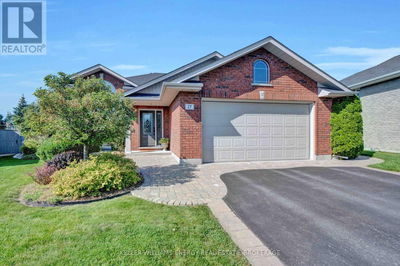78 BEVERLY
58 - Greater Napanee | Greater Napanee
$799,900.00
Listed 22 days ago
- 3 bed
- 3 bath
- 2,735 sqft
- 6 parking
- Single Family
Property history
- Now
- Listed on Sep 16, 2024
Listed for $799,900.00
22 days on market
Location & area
Schools nearby
Home Details
- Description
- This well-maintained brick home in Napanee’s Beverly Street subdivision offers a practical layout with plenty of space. On the main level, you'll find two bedrooms, a full bathroom, and a kitchen with plenty of cupboards for storage. The breakfast area has sliding glass doors that lead to a deck and an above-ground pool, making it easy to enjoy outdoor activities. Or, cozy up to the gas fire place on those days you'd rather be inside. Upstairs, the master suite provides a comfortable retreat with a 4-piece ensuite, a built-in vanity, and a walk-in closet. The basement adds even more flexibility, featuring two more bedrooms, a second kitchen, and a full bathroom, making it ideal as an in-law suite. A two-car garage with inside entry adds convenience to this family-friendly home. Recent upgrades include: Downstairs kitchen (2019), Shingles (2017), Deck (2020), Driveway (2021), Patio (2021), Pool (2018). (id:39198)
- Additional media
- https://youriguide.com/78_beverly_st_napanee_on/
- Property taxes
- $5,174.77 per year / $431.23 per month
- Basement
- Finished, Full
- Year build
- 2005
- Type
- Single Family
- Bedrooms
- 3 + 2
- Bathrooms
- 3
- Parking spots
- 6 Total
- Floor
- -
- Balcony
- -
- Pool
- Above ground pool
- External material
- Brick | Vinyl siding
- Roof type
- -
- Lot frontage
- -
- Lot depth
- -
- Heating
- Forced air, Natural gas
- Fire place(s)
- -
- Basement
- Utility room
- 9'3'' x 13'11''
- Recreation room
- 17'8'' x 17'2''
- Kitchen
- 8'9'' x 15'2''
- Bedroom
- 11'1'' x 15'8''
- Bedroom
- 20'11'' x 9'8''
- 3pc Bathroom
- 8'8'' x 4'10''
- Second level
- Other
- 7'6'' x 6'4''
- Primary Bedroom
- 11'9'' x 18'9''
- Full bathroom
- 0’0” x 0’0”
- Main level
- Living room
- 14'7'' x 10'9''
- Laundry room
- 5'9'' x 7'10''
- Kitchen
- 11'9'' x 9'9''
- Family room
- 11'2'' x 15'2''
- Dining room
- 9'6'' x 10'1''
- Breakfast
- 7'4'' x 11'1''
- Bedroom
- 8'10'' x 11'8''
- Bedroom
- 9'9'' x 11'8''
- 4pc Bathroom
- 8'8'' x 4'11''
Listing Brokerage
- MLS® Listing
- 40647438
- Brokerage
- Exit Realty Acceleration Real Estate, Brokerage
Similar homes for sale
These homes have similar price range, details and proximity to 78 BEVERLY


