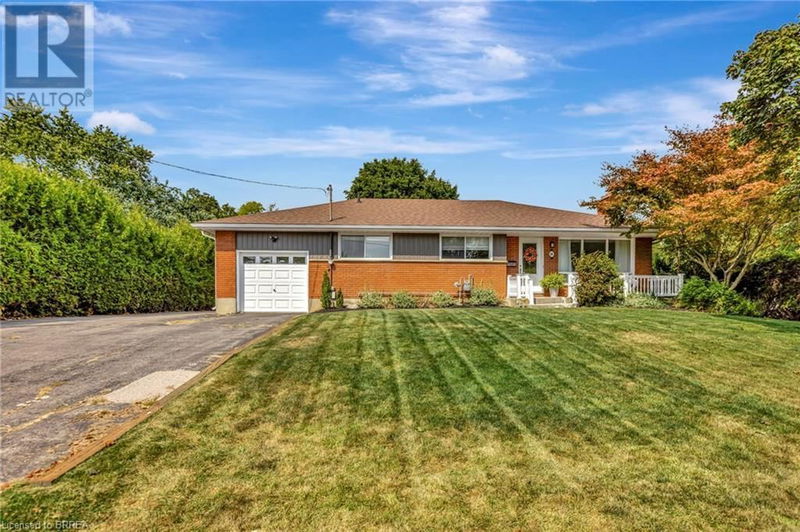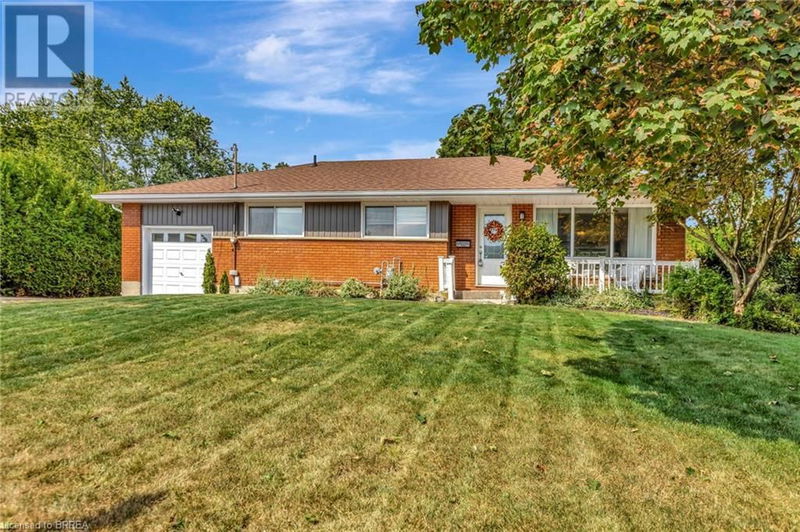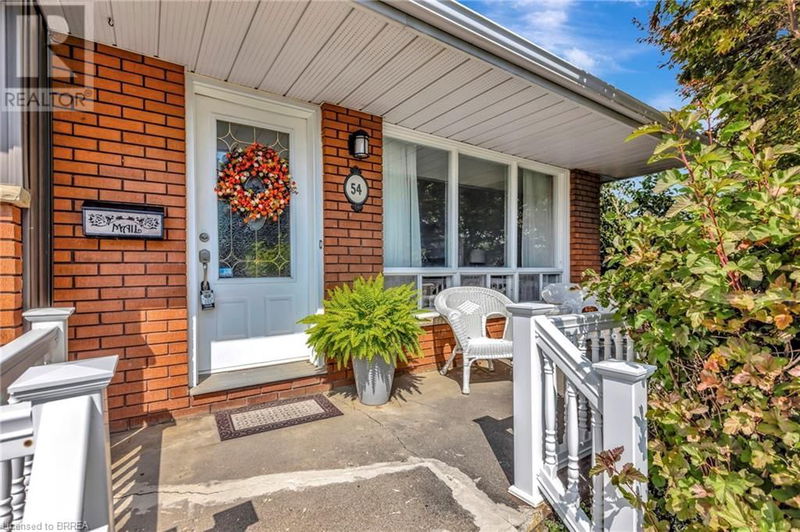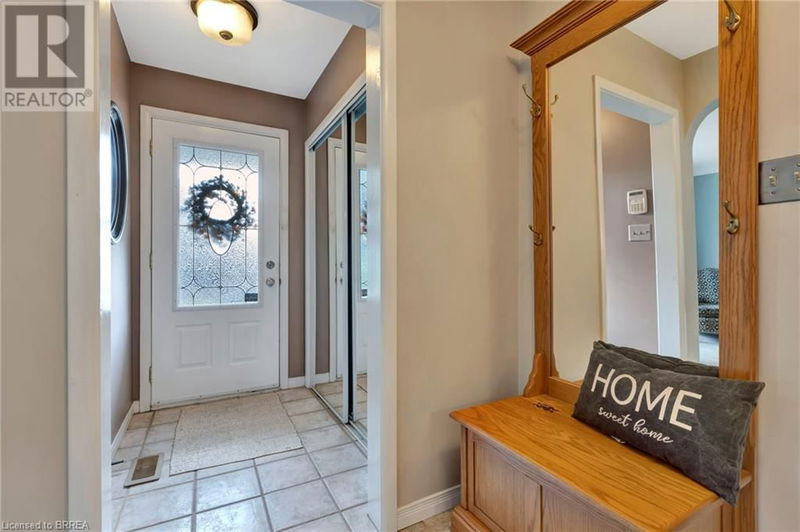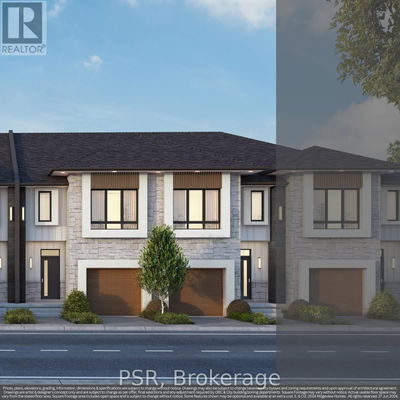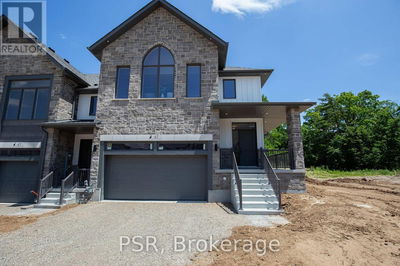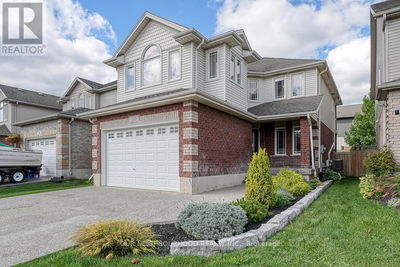54 PARIS LINKS
2105 - Fair Grounds | Paris
$924,900.00
Listed 21 days ago
- 3 bed
- 2 bath
- 1,213 sqft
- 11 parking
- Single Family
Property history
- Now
- Listed on Sep 18, 2024
Listed for $924,900.00
21 days on market
Location & area
Schools nearby
Home Details
- Description
- Explore this charming brick bungalow that offers both comfort and convenience in every detail. Step inside to an open-concept living and dining area, filled with abundant natural light from the large windows, and complete with a cozy gas fireplace. The spacious eat-in kitchen offers plenty of oak cabinetry and direct access to a two-level deck overlooking a private backyard retreat. With 3 bedrooms and a 4-piece bath on the main floor, plus a finished basement featuring a rec room with a bar area, an additional bedroom, a second 4-piece bath, and a large utility room, this home provides ample living space. In addition to the attached 1-car garage with man door to rear yard, there is a separate 505 sq. ft. stone garage/workshop with gas heat and insulation, perfect for your projects and hobbys. Outdoors, you can relax and entertain in the private backyard oasis, complete with a heated inground pool, pool shed, a separate garden shed for tools, and a large 2-level deck (29.5x9.6 and 17.3x14.10) with an awning for upper deck, ideal for outdoor gatherings. With parking for up to 10 cars, there’s room for everyone. This amazing property is private and located close to downtown, schools and all amenities. (id:39198)
- Additional media
- https://youtu.be/nVPFxZ0cmyo
- Property taxes
- $4,125.64 per year / $343.80 per month
- Basement
- Finished, Full
- Year build
- 1960
- Type
- Single Family
- Bedrooms
- 3 + 1
- Bathrooms
- 2
- Parking spots
- 11 Total
- Floor
- -
- Balcony
- -
- Pool
- Indoor pool
- External material
- Brick
- Roof type
- -
- Lot frontage
- -
- Lot depth
- -
- Heating
- Forced air, Natural gas
- Fire place(s)
- 1
- Basement
- Utility room
- 7'2'' x 38'9''
- Bedroom
- 13'0'' x 10'0''
- 4pc Bathroom
- 0’0” x 0’0”
- Recreation room
- 12'10'' x 22'0''
- Main level
- 4pc Bathroom
- 0’0” x 0’0”
- Primary Bedroom
- 12'1'' x 13'1''
- Bedroom
- 11'0'' x 12'0''
- Bedroom
- 8'4'' x 11'1''
- Living room/Dining room
- 12' x 27'2''
- Kitchen
- 9'8'' x 14'1''
- Foyer
- 5'7'' x 12'6''
Listing Brokerage
- MLS® Listing
- 40647526
- Brokerage
- Peak Realty Ltd.
Similar homes for sale
These homes have similar price range, details and proximity to 54 PARIS LINKS

