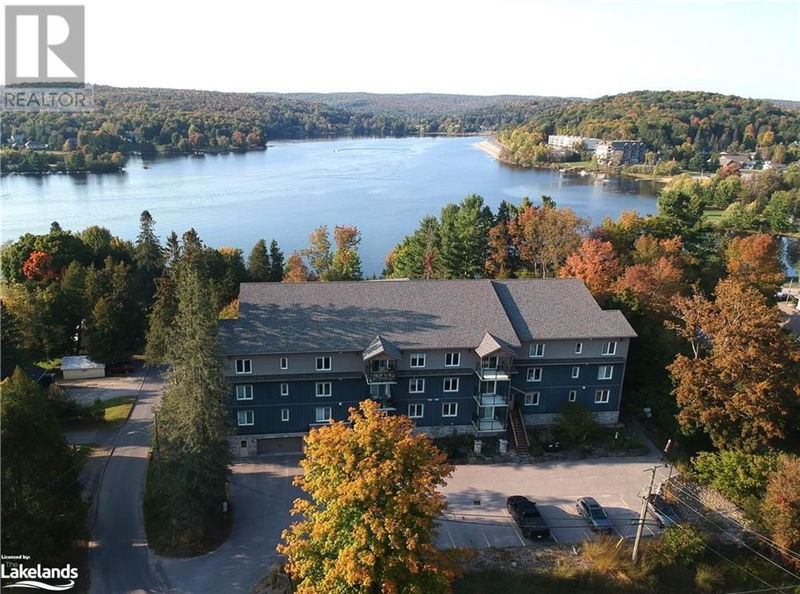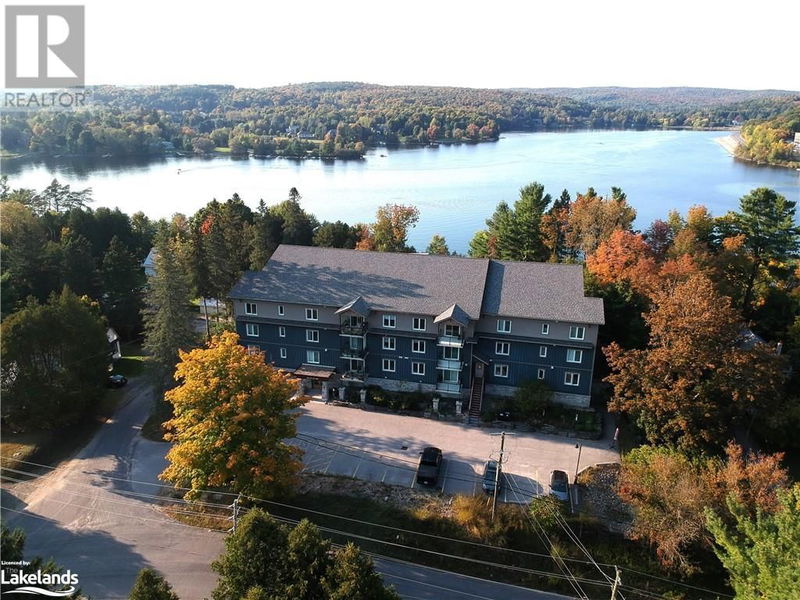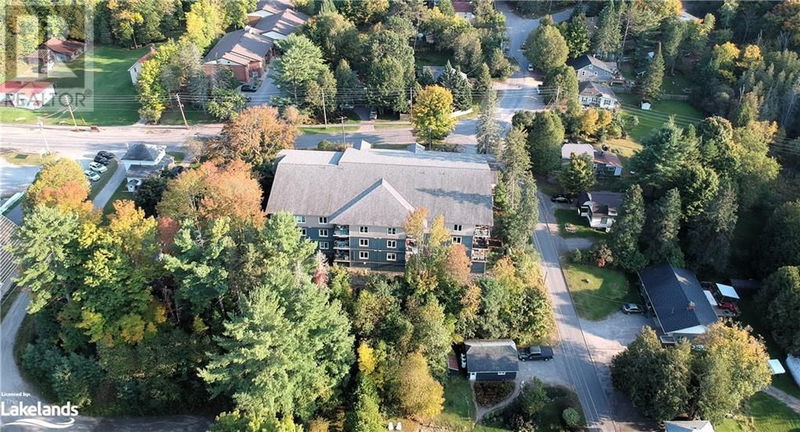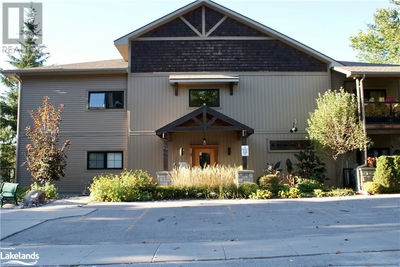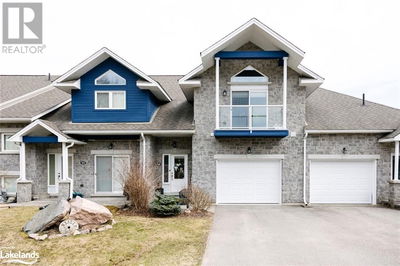4 LAKE
Dysart | Haliburton
$349,900.00
Listed 21 days ago
- 2 bed
- 2 bath
- 940 sqft
- 1 parking
- Single Family
Property history
- Now
- Listed on Sep 16, 2024
Listed for $349,900.00
21 days on market
Location & area
Schools nearby
Home Details
- Description
- Discover serene living in this beautifully appointed one-bedroom + den condo, nestled in the heart of Haliburton. Designed for comfort and convenience, this charming unit offers the perfect balance of modern living and nature’s tranquility. Step into a bright and spacious living area, bathed in natural light, ideal for relaxing or entertaining. The versatile den provides the perfect space for a home office, guest room, or creative corner, offering flexibility to suit your lifestyle. The highlight of this unit is the tranquil primary suite, which boasts a private balcony with stunning views—your personal retreat for morning coffee or evening relaxation. The suite also features a generous walk-in closet and a luxurious ensuite bath for added comfort and privacy. For added convenience, this condo includes in-suite laundry, along with a well-appointed 2-piece bath for guests. Surrounded by nature, the condo complex offers beautifully maintained grounds that provide a peaceful setting to enjoy Haliburton’s natural beauty. Whether you prefer outdoor adventures, local shopping, or dining, this location offers easy access to all the amenities Haliburton has to offer. Experience low-maintenance, comfortable living in this stunning condo—schedule your tour today! (id:39198)
- Additional media
- -
- Property taxes
- $1,285.85 per year / $107.15 per month
- Condo fees
- $575.51
- Basement
- None
- Year build
- -
- Type
- Single Family
- Bedrooms
- 2
- Bathrooms
- 2
- Pet rules
- -
- Parking spots
- 1 Total
- Parking types
- Covered
- Floor
- -
- Balcony
- -
- Pool
- -
- External material
- Hardboard | Vinyl siding
- Roof type
- -
- Lot frontage
- -
- Lot depth
- -
- Heating
- Radiant heat
- Fire place(s)
- -
- Locker
- -
- Building amenities
- Party Room
- Main level
- Other
- 8' x 9'6''
- Full bathroom
- 5' x 8'6''
- Primary Bedroom
- 16'0'' x 12'0''
- 2pc Bathroom
- 5' x 6'6''
- Den
- 10'0'' x 12'0''
- Laundry room
- 5' x 7'
- Foyer
- 7' x 7'
- Kitchen/Dining room
- 12' x 12'
- Living room
- 14'0'' x 16'0''
Listing Brokerage
- MLS® Listing
- 40647538
- Brokerage
- Chestnut Park Real Estate Ltd., Brokerage, Haliburton
Similar homes for sale
These homes have similar price range, details and proximity to 4 LAKE

