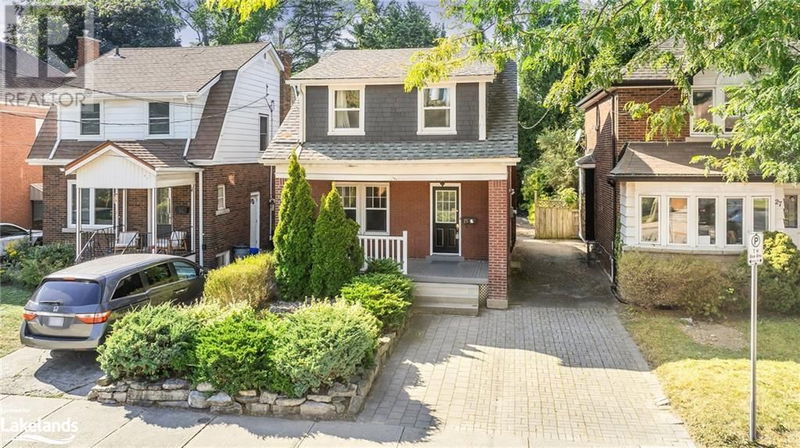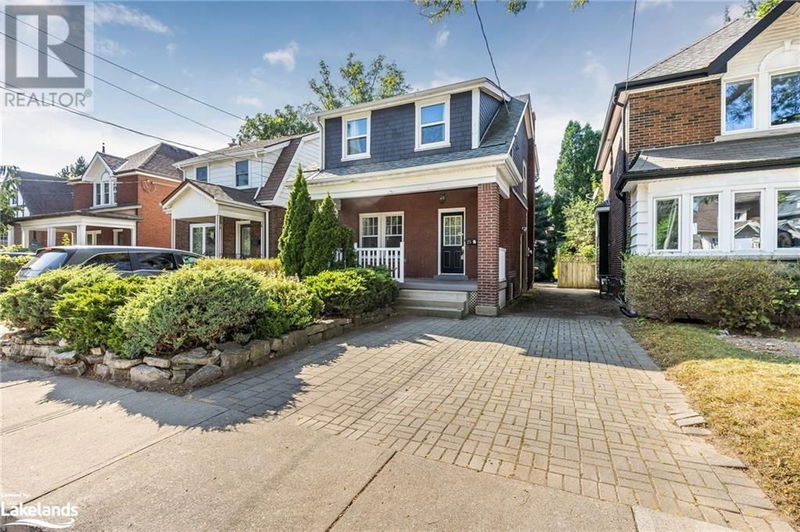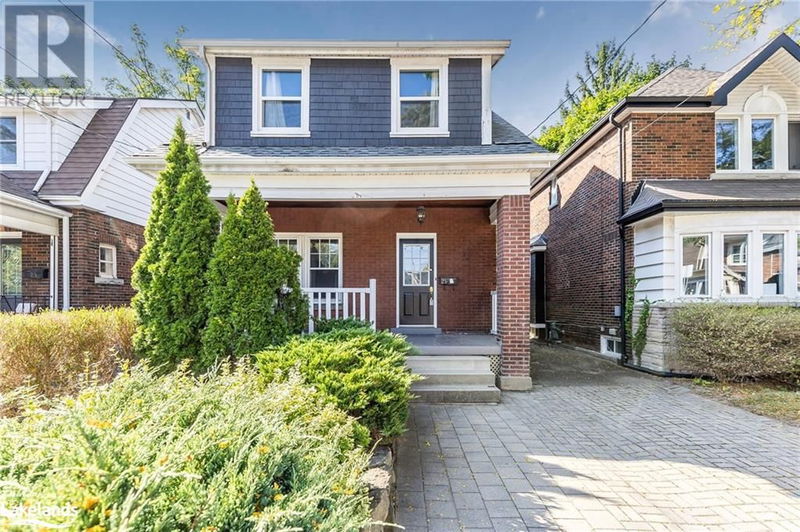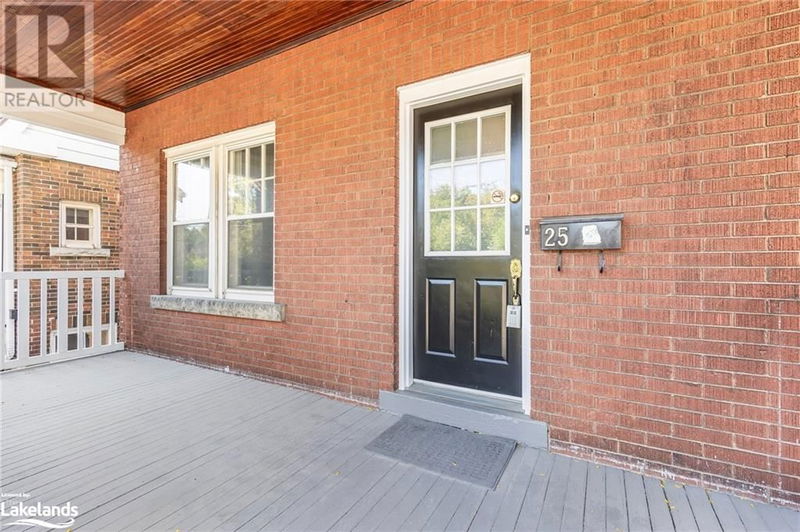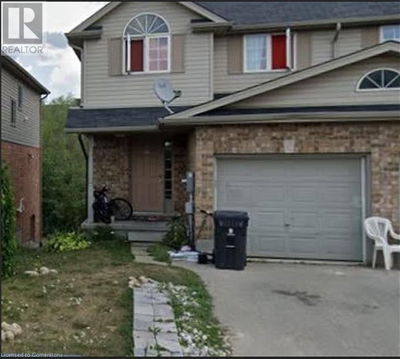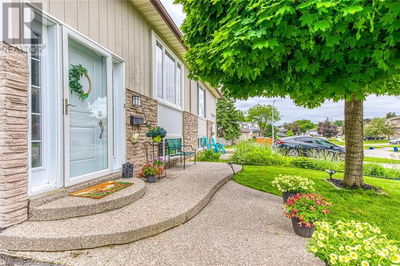25 CLINE
100 - North End West | Hamilton
$879,000.00
Listed 19 days ago
- 3 bed
- 3 bath
- 1,633 sqft
- 4 parking
- Single Family
Property history
- Now
- Listed on Sep 21, 2024
Listed for $879,000.00
19 days on market
Location & area
Schools nearby
Home Details
- Description
- Welcome to 25 Cline Ave North. First time home buyers or investors you are going to want to check on this 5 bedroom, 3 bathroom well cared for home that has in-law suite potential with a separate entrance for the basement. This gem is located in a great area within walking distance to McMaster University, public school, high school, library, arts centre and so much more. Located in the desirable neighbourhood of Westdale with a mix of young and mature families and student rentals, you will appreciate all 25 Cline Ave North has to offer, from the covered veranda, ample parking, semi private back yard, original wood floors, high ceilings and finished basement. The main floor has an open concept living room and dining room, laundry facility, 2pc bathroom, and back entry with back yard access. The second floor has 3 bedrooms, a 4pc bath and a large central hallway area. The basement offers 2 more bedrooms and a 3 pc bathroom. The utility area as been updated to include a sump pump with back up battery and foundation waterproofing. Several of the windows and a door were replaced in 2022. Everything 25 Cline Ave North offers can be accessed just 5 mins off the highway. (id:39198)
- Additional media
- https://listings.wylieford.com/sites/qawwgzg/unbranded
- Property taxes
- $6,962.00 per year / $580.17 per month
- Basement
- Finished, Full
- Year build
- -
- Type
- Single Family
- Bedrooms
- 3 + 2
- Bathrooms
- 3
- Parking spots
- 4 Total
- Floor
- -
- Balcony
- -
- Pool
- -
- External material
- Wood | Brick
- Roof type
- -
- Lot frontage
- -
- Lot depth
- -
- Heating
- Forced air, Natural gas
- Fire place(s)
- 1
- Basement
- 3pc Bathroom
- 6'9'' x 5'6''
- Utility room
- 7'3'' x 9'1''
- Bedroom
- 9'3'' x 18'5''
- Bedroom
- 9'6'' x 9'11''
- Second level
- 4pc Bathroom
- 6'4'' x 6'8''
- Bedroom
- 8'5'' x 10'10''
- Bedroom
- 9'8'' x 10'10''
- Primary Bedroom
- 12'5'' x 15'4''
- Main level
- Laundry room
- 5'0'' x 8'0''
- 2pc Bathroom
- 5'0'' x 8'0''
- Kitchen
- 8'2'' x 11'3''
- Dining room
- 10'11'' x 11'2''
- Living room
- 13'3'' x 11'1''
Listing Brokerage
- MLS® Listing
- 40647554
- Brokerage
- Royal LePage In Touch Realty, Brokerage (Hwy 93)
Similar homes for sale
These homes have similar price range, details and proximity to 25 CLINE
