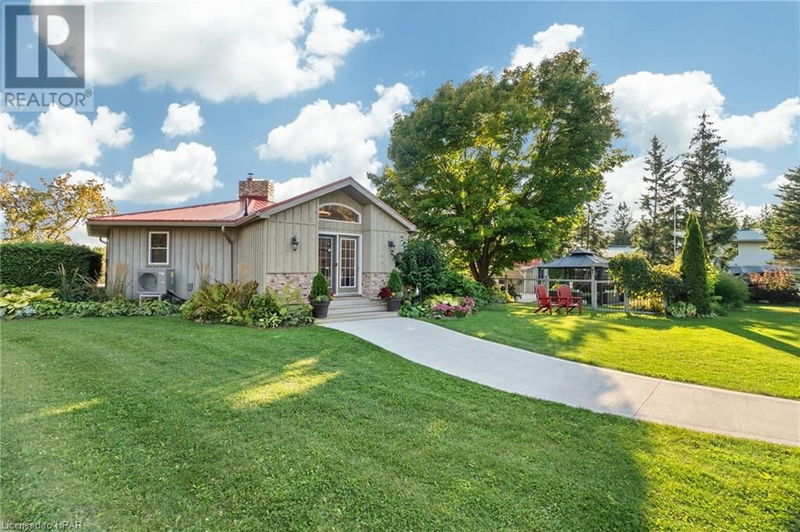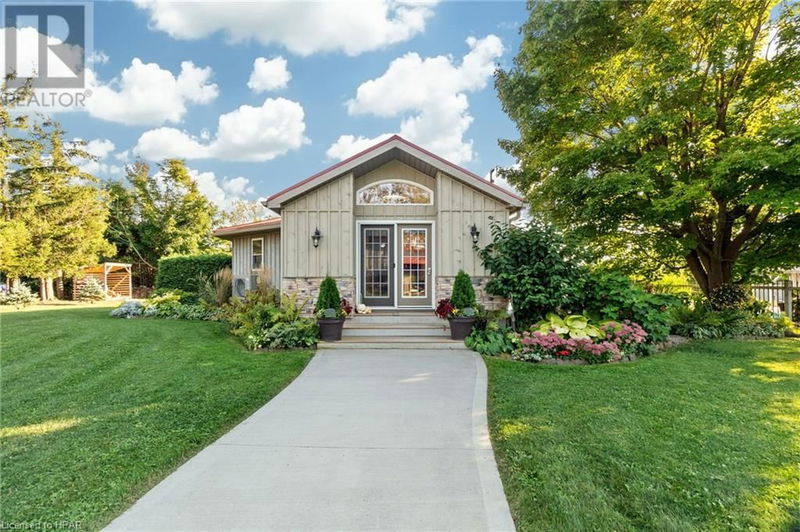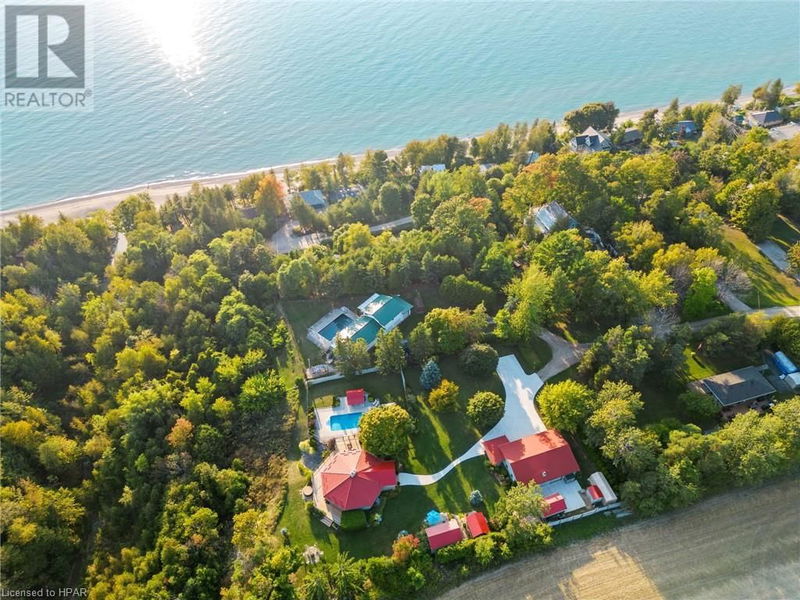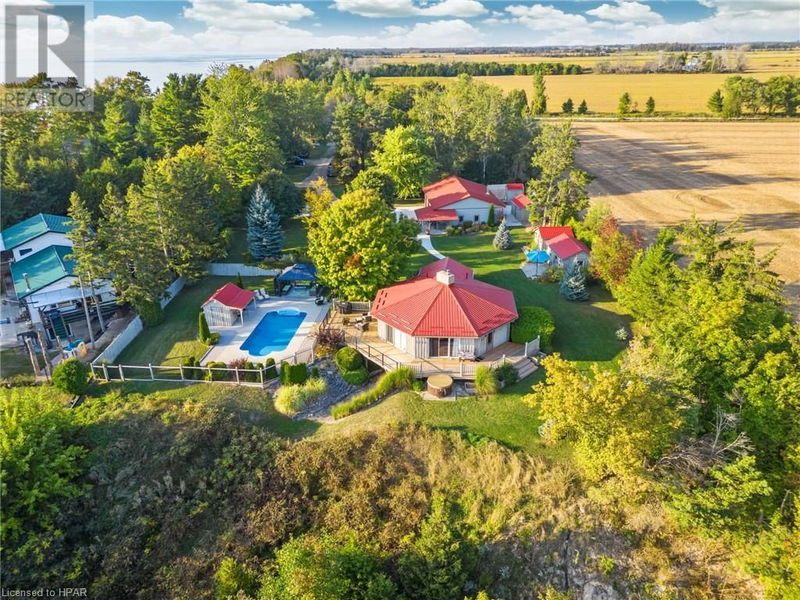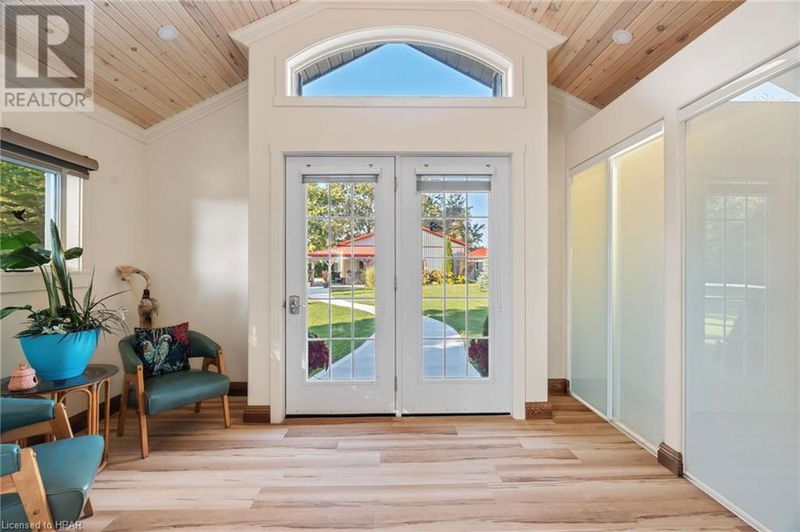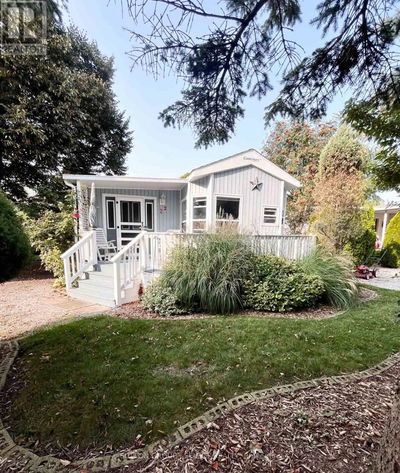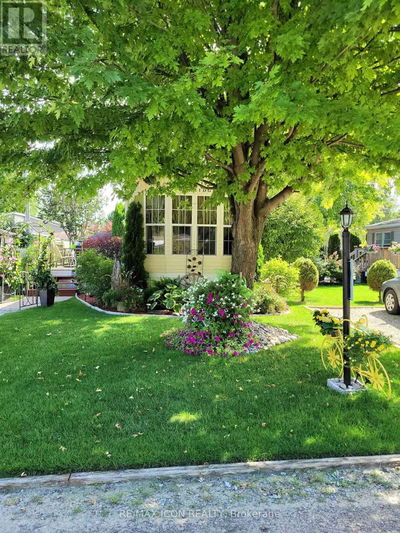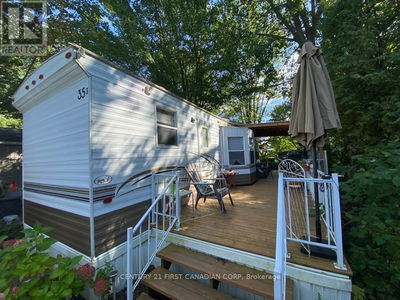84763 ONTARIO
Ashfield Twp | Ashfield-Colborne-Wawanosh
$1,250,000.00
Listed 23 days ago
- 1 bed
- 2 bath
- 2,404 sqft
- 10 parking
- Single Family
Property history
- Now
- Listed on Sep 17, 2024
Listed for $1,250,000.00
23 days on market
Location & area
Schools nearby
Home Details
- Description
- Enjoy lakeside living on this stunning one-of-a-kind custom retreat where you can enjoy the sandy shores of Lake Huron, just steps from your property. Situated on almost a full acre, off of Huron Shores Road just north of Goderich, this property has been incredibly designed & curated with attention to detail and pride of ownership throughout. The unique main house features open concept living with 15’ ceilings, stunning central wood stove, panoramic views through 3 sets of 9’ patio doors, hardwood ash floors, custom kitchen with large sit-up island, solid maple cabinets & granite counters. The primary bedroom has ensuite effect, large closets & deck access, to easily slip into the hot tub for stargazing over the lake. The spacious 3pc bath has a walk-in shower & in floor heat. A newly added front foyer features great storage space & luxury vinyl flooring, making it practical for day-to-day use. Downstairs you’ll find additional living space with two bedrooms, 4pc bath, rec room area with patio doors to the south yard, laundry & plenty of storage - complete with in floor heating zones for your comfort. After a day at the beach, retreat to your own private oasis, entertaining around the 14x28’ sports pool complete with pergola & pool house. The 32x44’ detached shop is insulated with wood stove heat, has 3 overhead doors & 10' high ceilings, offering incredible space for hobbies & storage. Two adorable bunkhouses, equipped with heat & hydro, provide additional guest space for hosting friends & family. Private, year-round lakeside living awaits you - call today for more information on this gorgeous property! (id:39198)
- Additional media
- https://dawnflight-media.aryeo.com/videos/0191fd91-2b83-712c-afb2-6eb7b2f8a63d
- Property taxes
- $3,100.00 per year / $258.33 per month
- Basement
- Finished, Full
- Year build
- 1970
- Type
- Single Family
- Bedrooms
- 1 + 2
- Bathrooms
- 2
- Parking spots
- 10 Total
- Floor
- -
- Balcony
- -
- Pool
- Inground pool
- External material
- -
- Roof type
- -
- Lot frontage
- -
- Lot depth
- -
- Heating
- Heat Pump, Baseboard heaters, In Floor Heating, Electric
- Fire place(s)
- 2
- Lower level
- Storage
- 5'8'' x 11'0''
- Storage
- 9'3'' x 10'6''
- 4pc Bathroom
- 0’0” x 0’0”
- Bedroom
- 9'0'' x 10'6''
- Bedroom
- 12'11'' x 12'6''
- Recreation room
- 13'5'' x 24'9''
- Games room
- 16'8'' x 21'10''
- Main level
- 3pc Bathroom
- 0’0” x 0’0”
- Primary Bedroom
- 16'1'' x 20'11''
- Living room
- 25'10'' x 34'2''
- Foyer
- 8'5'' x 12'9''
- Kitchen/Dining room
- 20'11'' x 11'10''
Listing Brokerage
- MLS® Listing
- 40647639
- Brokerage
- Coldwell Banker All Points-FCR, (God) Brokerage
Similar homes for sale
These homes have similar price range, details and proximity to 84763 ONTARIO
