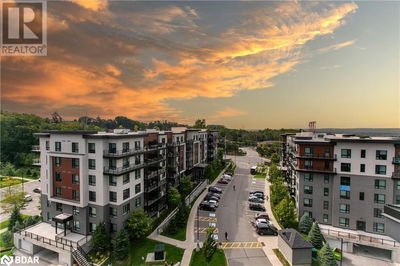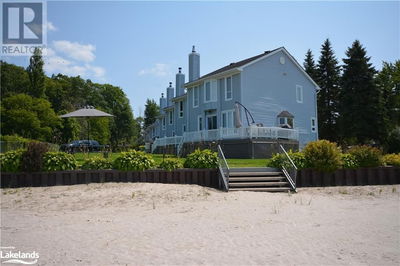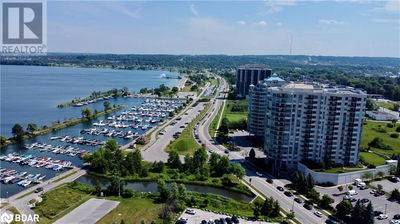166 FAIRWAY
CW01-Collingwood | Collingwood
$619,000.00
Listed 12 days ago
- 3 bed
- 3 bath
- 1,354 sqft
- 2 parking
- Single Family
Property history
- Now
- Listed on Sep 25, 2024
Listed for $619,000.00
12 days on market
Location & area
Schools nearby
Home Details
- Description
- This beautiful 3 bedroom, 3 bathroom private end unit offers large windows throughout both levels allowing an abundance of natural light to fill all rooms. The property offers great privacy with mature trees boarding the home, two patios as well as an upper deck off the master bedroom. This very desirable floor plan provides an open concept on the main level featuring a dining area, kitchen, living room with gas fireplace, and powder room. The upper level has 3 generous sized bedrooms, 3 piece bathroom, and the master has a 4 piece ensuite, gas fireplace and outdoor deck. Newer air conditioner, furnace and hot water heater provides improved efficiency, comfort and costs. The exterior siding is undergoing a modernization from the current recreational flare to a modern grey as seen in the pictures. A rare offering in this community is to have a single car garage. Additional parking on the private drive and additional guest parking is just around the corner. Storage is also in abundance with 4 outdoor lockers, the garage and cubbies and closets within the unit. This property is ideally located on the West end of Collingwood, so you can be within minutes to the ski hills, golf courses, Georgian bay and shopping. (id:39198)
- Additional media
- https://vimeo.com/950413682?share=copy
- Property taxes
- $2,264.17 per year / $188.68 per month
- Condo fees
- $491.71
- Basement
- None
- Year build
- -
- Type
- Single Family
- Bedrooms
- 3
- Bathrooms
- 3
- Pet rules
- -
- Parking spots
- 2 Total
- Parking types
- Attached Garage | Visitor Parking
- Floor
- -
- Balcony
- -
- Pool
- -
- External material
- Vinyl siding
- Roof type
- -
- Lot frontage
- -
- Lot depth
- -
- Heating
- Forced air
- Fire place(s)
- 2
- Locker
- -
- Building amenities
- -
- Second level
- Bedroom
- 16'3'' x 10'7''
- 3pc Bathroom
- 7'8'' x 5'3''
- Bedroom
- 10'4'' x 11'5''
- 4pc Bathroom
- 7'0'' x 10'0''
- Primary Bedroom
- 12'6'' x 12'4''
- Main level
- Laundry room
- 3'5'' x 5'1''
- 2pc Bathroom
- 6'5'' x 5'1''
- Dining room
- 10'8'' x 7'10''
- Kitchen
- 10'1'' x 12'3''
- Living room
- 12'9'' x 22'9''
Listing Brokerage
- MLS® Listing
- 40647644
- Brokerage
- Royal LePage Locations North (Collingwood), Brokerage
Similar homes for sale
These homes have similar price range, details and proximity to 166 FAIRWAY









