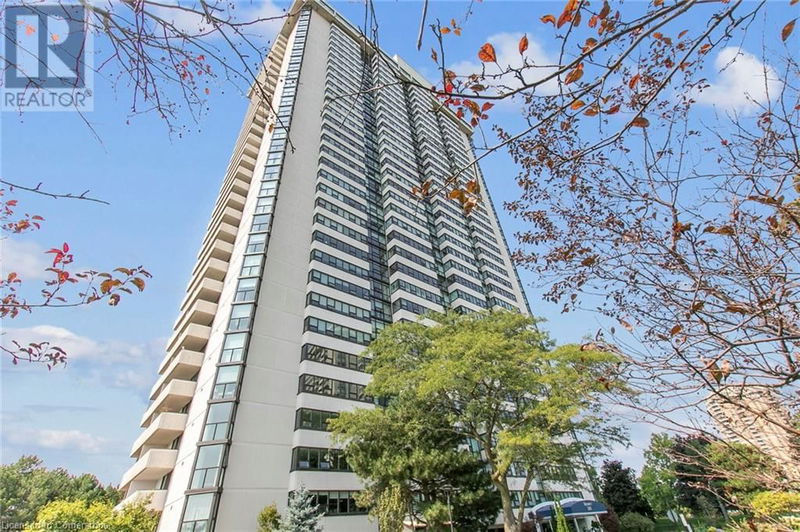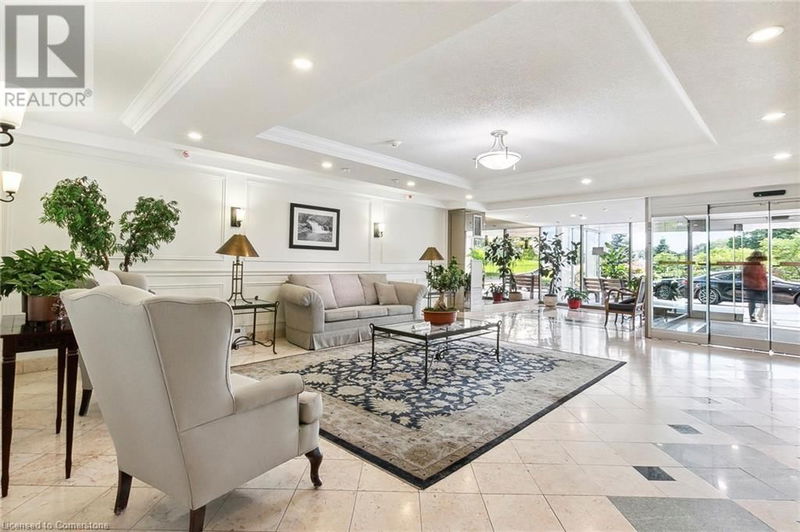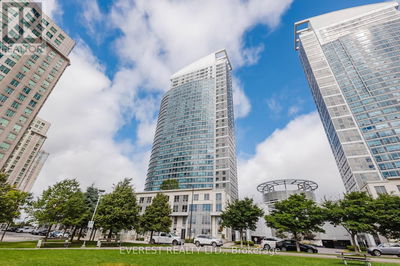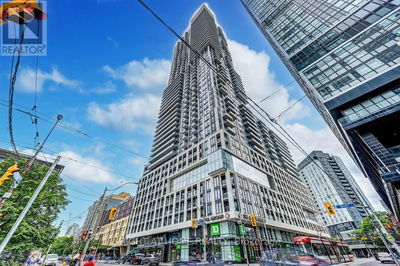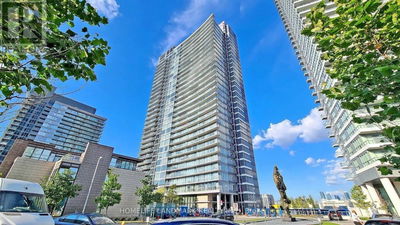3303 DON MILLS
TCDV - Don Valley Village | North York
$679,900.00
Listed 20 days ago
- 2 bed
- 2 bath
- 1,500 sqft
- 1 parking
- Single Family
Property history
- Now
- Listed on Sep 16, 2024
Listed for $679,900.00
20 days on market
Location & area
Schools nearby
Home Details
- Description
- SUB PENTHOUSE. Welcome to this stunning sub-penthouse unit in North York, offering an expansive 1,500+ square feet of living space, with a design that beautifully balances modern elegance and comfort. Featuring a spacious living room and dining room that are perfect for both relaxing and entertaining, this condo provides a generous open-concept layout. The large, sun-soaked living room offers an inviting atmosphere with plenty of space to unwind, while the adjacent dining room is ideal for hosting family dinners or gatherings with friends. The condo includes one generously-size bedroom and two bathrooms, with the flexibility to easily convert it into a 2 bedroom unit to suit your needs. The sunroom adds an extra touch of tranquility and natural light to your living experience. Enjoy the convenience of in-suite laundry and take advantage of the building's extensive amenities, including both indoor and outdoor pools, tennis courts, and a games room. With easy access to highways and shopping, this condo offers the perfect blend of comfort, convenience, and luxury. Don't miss the chance to make this exceptional property your new home! (id:39198)
- Additional media
- -
- Property taxes
- $2,689.48 per year / $224.12 per month
- Condo fees
- $1,353.03
- Basement
- None
- Year build
- -
- Type
- Single Family
- Bedrooms
- 2
- Bathrooms
- 2
- Pet rules
- -
- Parking spots
- 1 Total
- Parking types
- Underground | Visitor Parking
- Floor
- -
- Balcony
- -
- Pool
- -
- External material
- Concrete
- Roof type
- -
- Lot frontage
- -
- Lot depth
- -
- Heating
- Natural gas
- Fire place(s)
- -
- Locker
- -
- Building amenities
- Exercise Centre, Party Room
- Main level
- Bedroom
- 10'10'' x 10'10''
- Dining room
- 13'0'' x 9'6''
- Living room
- 18'7'' x 12'3''
- Kitchen
- 8'5'' x 12'6''
- Family room
- 15'7'' x 10'3''
- 3pc Bathroom
- 0’0” x 0’0”
- 4pc Bathroom
- 0’0” x 0’0”
- Primary Bedroom
- 11'3'' x 17'3''
Listing Brokerage
- MLS® Listing
- 40647654
- Brokerage
- RE/MAX TWIN CITY REALTY INC. BROKERAGE-2
Similar homes for sale
These homes have similar price range, details and proximity to 3303 DON MILLS

