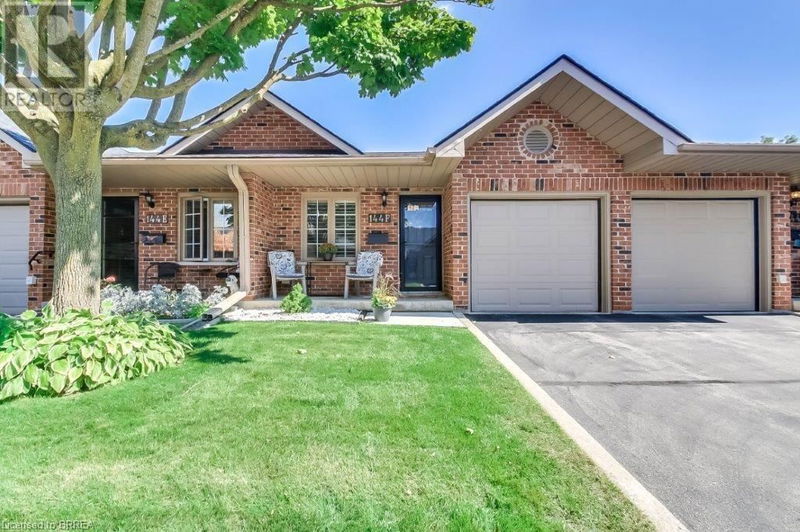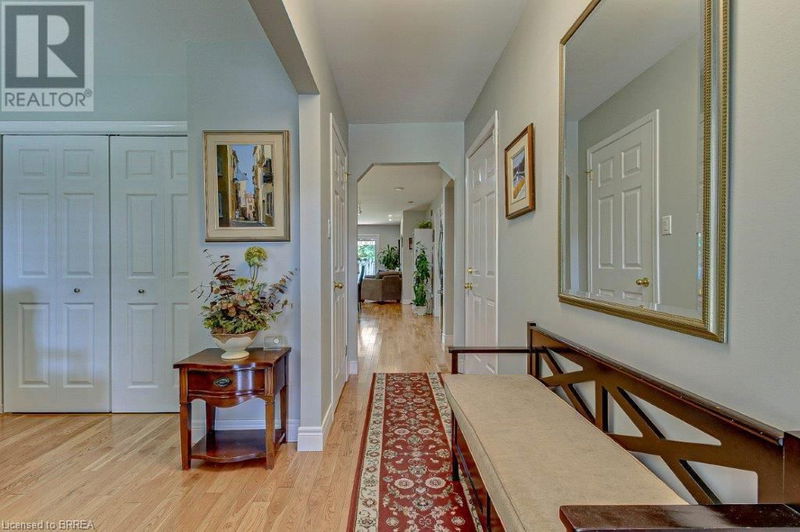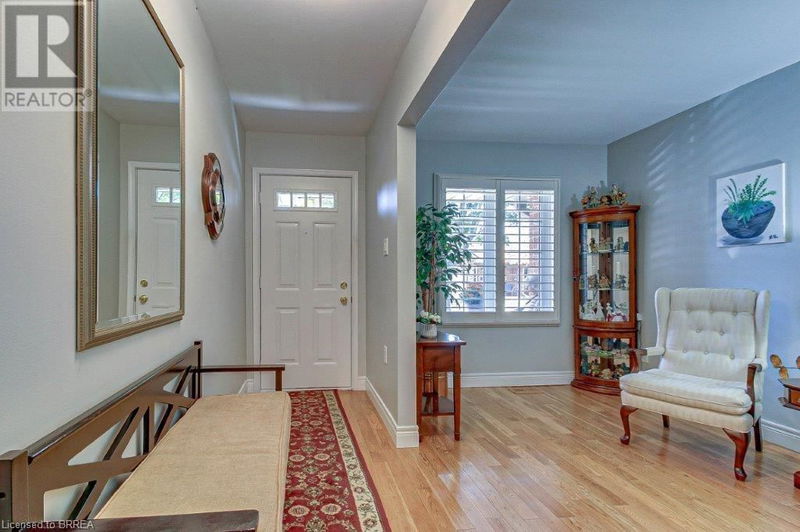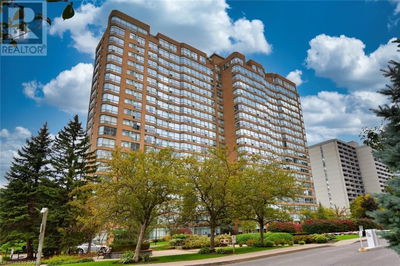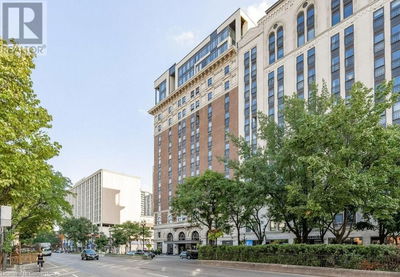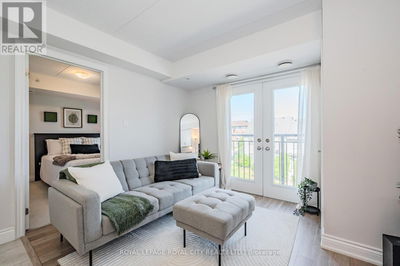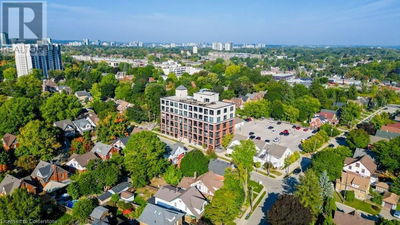144 WOOD
2040 - North Park/Wood St. | Brantford
$589,900.00
Listed 20 days ago
- 1 bed
- 2 bath
- 1,691 sqft
- 2 parking
- Single Family
Property history
- Now
- Listed on Sep 17, 2024
Listed for $589,900.00
20 days on market
Location & area
Schools nearby
Home Details
- Description
- Welcome to 144 Wood Street. Centrally located in Brantford's desirable north end, this well maintained condo unit is perfect for those looking for carefree living. Tastefully decorated, the main floor consists of a open concept layout with a lovely kitchen with an abundance of cupboards and countertop space and stainless steel appliances, a dining area and nice sized living room with a double door walkout to a private deck with power awning, a 3 piece bathroom, and a den or office that also provides main floor laundry, but could easily be converted back to a second bedroom. There is also interior access to the single car garage. The fully finished basement includes a large recreation room with gas fireplace, a spare room for a den or hobby room, a home office space with built in cabinetry, updated 3 piece bath with stand up shower, and more space for storage or laundry facilities. Close to shopping, bus route, Brantford General Hospital and Highway 24 and 403. Don't miss this one before it's gone! (id:39198)
- Additional media
- https://tours.upnclose.com/245905
- Property taxes
- $3,561.72 per year / $296.81 per month
- Condo fees
- $452.01
- Basement
- Finished, Full
- Year build
- -
- Type
- Single Family
- Bedrooms
- 1
- Bathrooms
- 2
- Pet rules
- -
- Parking spots
- 2 Total
- Parking types
- Attached Garage
- Floor
- -
- Balcony
- -
- Pool
- -
- External material
- Brick
- Roof type
- -
- Lot frontage
- -
- Lot depth
- -
- Heating
- Forced air, Natural gas
- Fire place(s)
- 1
- Locker
- -
- Building amenities
- -
- Basement
- 3pc Bathroom
- 0’0” x 0’0”
- Utility room
- 7'10'' x 711'8''
- Storage
- 8'2'' x 11'8''
- Bonus Room
- 8'0'' x 11'10''
- Recreation room
- 21'0'' x 21'0''
- Main level
- 3pc Bathroom
- 0’0” x 0’0”
- Primary Bedroom
- 10'4'' x 18'0''
- Living room/Dining room
- 10'8'' x 18'0''
- Kitchen
- 10'8'' x 12'3''
- Den
- 7'11'' x 12'0''
Listing Brokerage
- MLS® Listing
- 40647662
- Brokerage
- Royal LePage Action Realty
Similar homes for sale
These homes have similar price range, details and proximity to 144 WOOD
