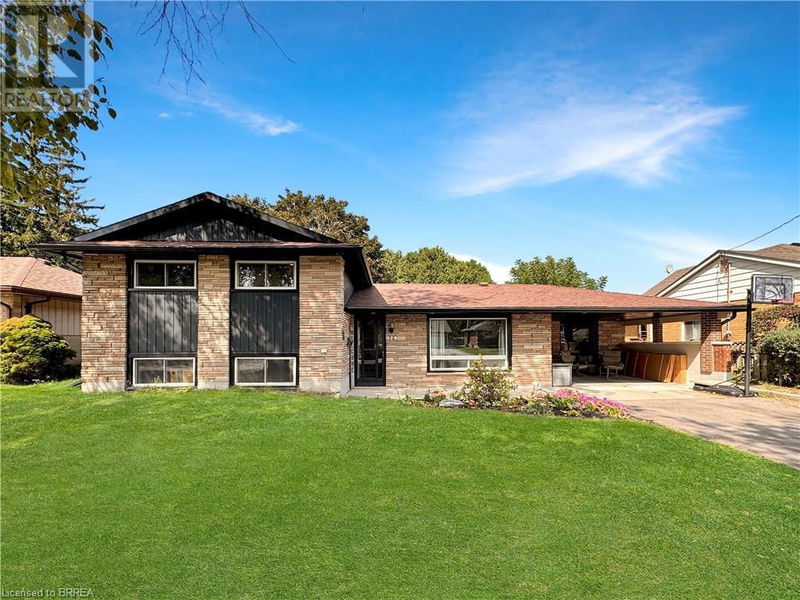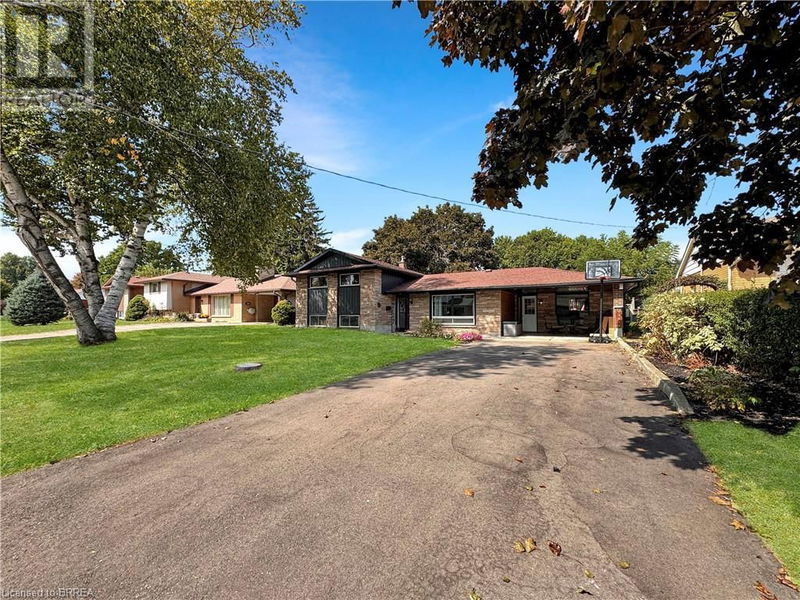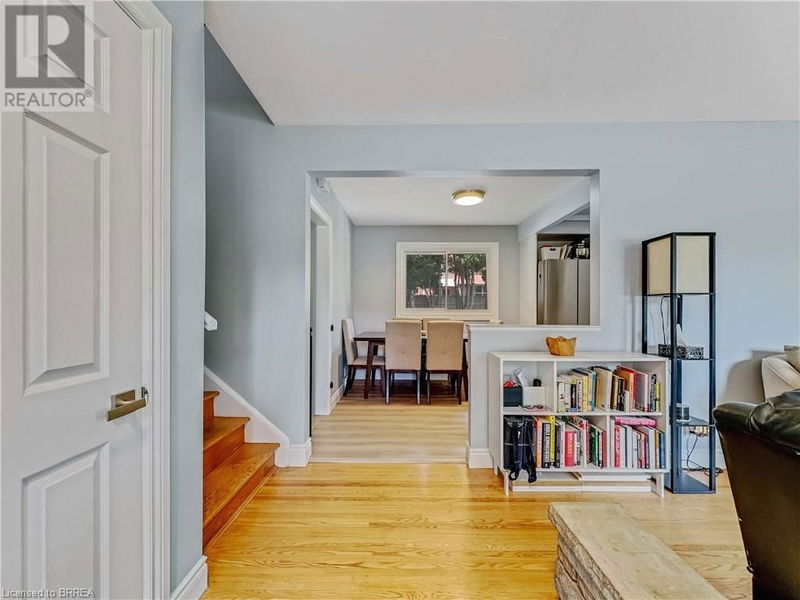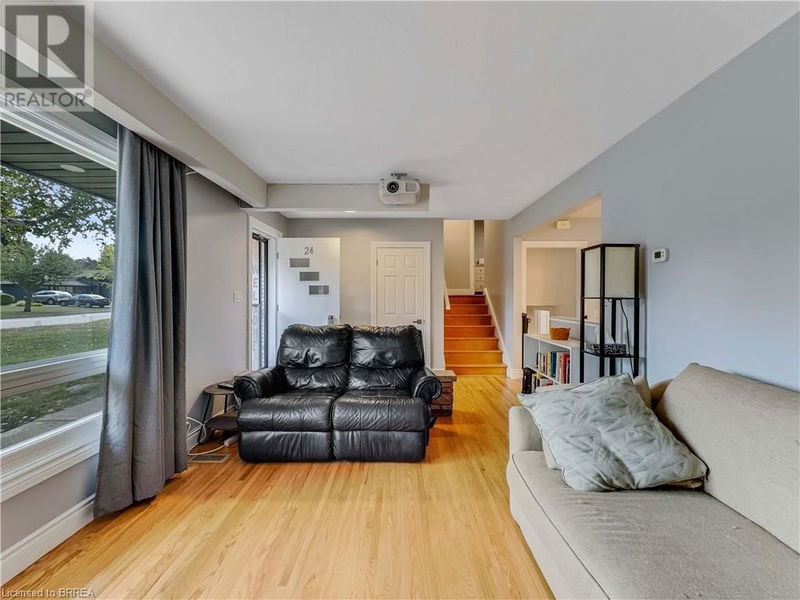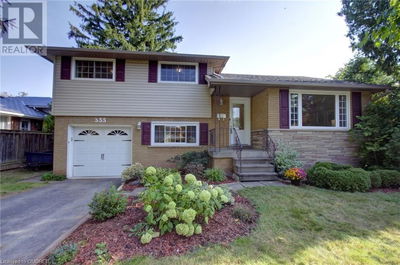24 KENSINGTON
2012 - Fairview/Greenbrier | Brantford
$679,000.00
Listed 14 days ago
- 3 bed
- 2 bath
- 1,720 sqft
- 6 parking
- Single Family
Property history
- Now
- Listed on Sep 23, 2024
Listed for $679,000.00
14 days on market
Location & area
Schools nearby
Home Details
- Description
- Welcome to this beautifully maintained 4-bedroom, 2-bathroom gem nestled in the desirable Greenbrier neighbourhood. This spacious home offers the perfect blend of comfort and modern updates for your family to enjoy. Step inside to discover vinyl and hardwood flooring throughout, leading you to a bright kitchen boasting stunning quartz countertops and sleek newer stainless steel appliances. Enjoy not one but two living areas, perfect for family gatherings, movie nights, or a cozy spot to unwind. Both updated bathrooms offer a fresh, modern feel, adding to the overall appeal of this charming home. Outdoors, the fully fenced, spacious yard offers a safe haven for children or pets to play, complete with a covered front sitting area, perfect for sipping your morning coffee. This 3-level side split has everything you need – space, comfort, and style – all within one of the most sought-after neighbourhoods in the area! Don't miss out on this Greenbrier beauty – book your showing today! (id:39198)
- Additional media
- https://youtu.be/wenjB-Eug64
- Property taxes
- $3,807.90 per year / $317.33 per month
- Basement
- Finished, Full
- Year build
- 1960
- Type
- Single Family
- Bedrooms
- 3 + 1
- Bathrooms
- 2
- Parking spots
- 6 Total
- Floor
- -
- Balcony
- -
- Pool
- -
- External material
- Brick | Aluminum siding
- Roof type
- -
- Lot frontage
- -
- Lot depth
- -
- Heating
- Forced air, Natural gas
- Fire place(s)
- 1
- Lower level
- Bedroom
- 8'10'' x 17'7''
- Utility room
- 14'8'' x 8'3''
- 3pc Bathroom
- 0’0” x 0’0”
- Second level
- 4pc Bathroom
- 0’0” x 0’0”
- Bedroom
- 9'7'' x 8'5''
- Bedroom
- 9'5'' x 9'0''
- Primary Bedroom
- 13'0'' x 9'0''
- Main level
- Family room
- 17'2'' x 13'3''
- Living room
- 11'1'' x 14'3''
- Eat in kitchen
- 17'0'' x 18'6''
Listing Brokerage
- MLS® Listing
- 40647663
- Brokerage
- Real Broker Ontario Ltd.
Similar homes for sale
These homes have similar price range, details and proximity to 24 KENSINGTON
