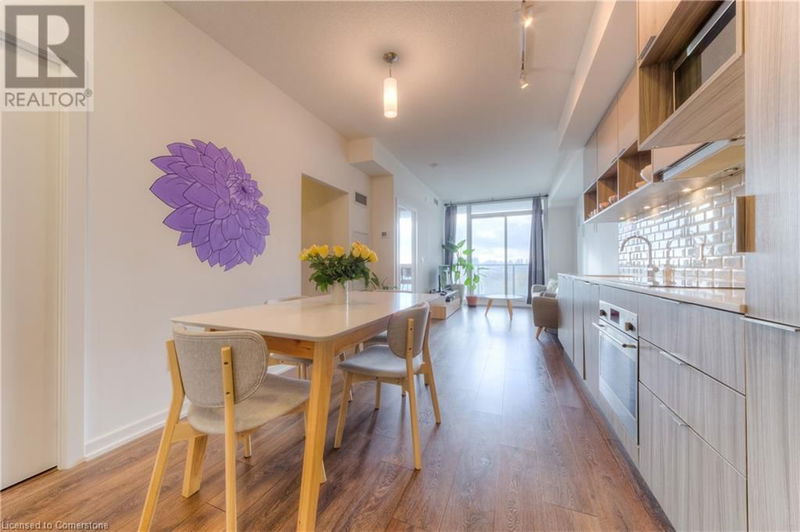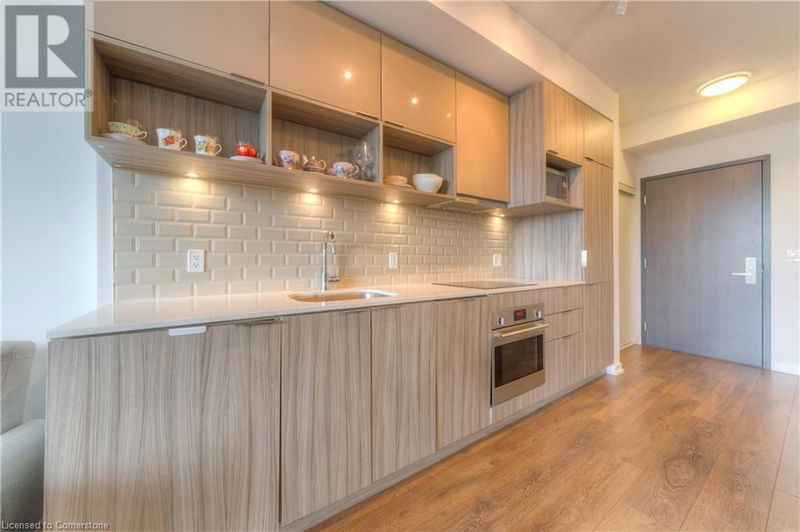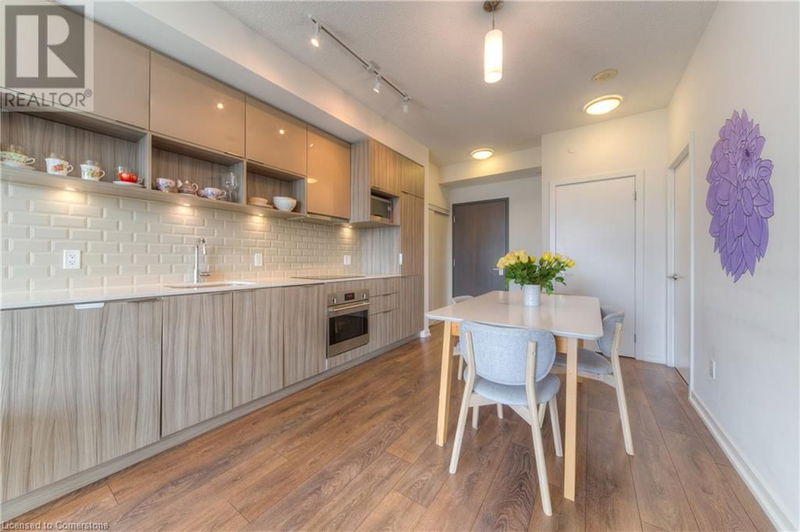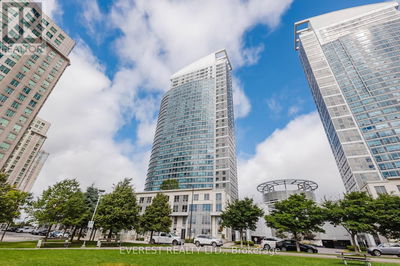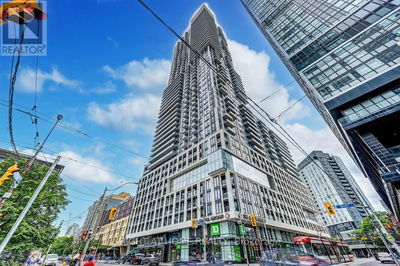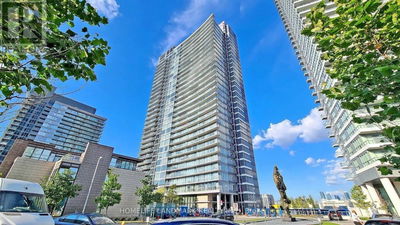52 FOREST MANOR
TCHF - Henry Farm | North York
$538,700.00
Listed 19 days ago
- 2 bed
- 1 bath
- 612 sqft
- - parking
- Single Family
Property history
- Now
- Listed on Sep 18, 2024
Listed for $538,700.00
19 days on market
Location & area
Schools nearby
Home Details
- Description
- Are you looking for a new home that has everything you need and more? This condo just might be the one you have been dreaming about! If you work from home or just need an extra room for guests, the den has a privacy door that enables you to utilize this space as needed! The kitchen is spectacular with quartz counters, stainless and integrated appliances! This condo even has room for a dining table to entertain guests or just a place to rest at the end of your day with a bevy! With being open concept and having floor to ceiling windows, the natural light just floods through making you feel so energized! The 4-piece bathroom is complete with a bathtub to relax in at the end of your day or a shower to get your day started! With ensuite laundry, there is no need to go to a laundromat! The large balcony faces west for those stunning sunsets and is totally unobstructed! No need to have people staring into your condo! This is your own private sanctuary! No need to have a car either! This condo is a short walk to the subway, transit, Fairview Mall, parks and so many amazing walking/biking trails! With so many amenities like 24 hr concierge, indoor pool, party room, theatre room, gym, etc. this is resort living at its best! Owner occupied so no worries on closing! Don’t delay!! Call today!! (id:39198)
- Additional media
- -
- Property taxes
- $2,018.81 per year / $168.23 per month
- Condo fees
- $592.06
- Basement
- None
- Year build
- 2018
- Type
- Single Family
- Bedrooms
- 2
- Bathrooms
- 1
- Pet rules
- -
- Parking spots
- Total
- Parking types
- Underground | Visitor Parking
- Floor
- -
- Balcony
- -
- Pool
- Indoor pool
- External material
- Brick
- Roof type
- -
- Lot frontage
- -
- Lot depth
- -
- Heating
- Forced air, Natural gas
- Fire place(s)
- -
- Locker
- -
- Building amenities
- Exercise Centre, Guest Suite, Party Room
- Main level
- 4pc Bathroom
- 5'6'' x 7'11''
- Den
- 7'11'' x 8'0''
- Primary Bedroom
- 9'3'' x 11'2''
- Eat in kitchen
- 10'7'' x 13'8''
- Family room
- 9'10'' x 11'2''
Listing Brokerage
- MLS® Listing
- 40648411
- Brokerage
- Royal LePage Burloak Real Estate Services
Similar homes for sale
These homes have similar price range, details and proximity to 52 FOREST MANOR

