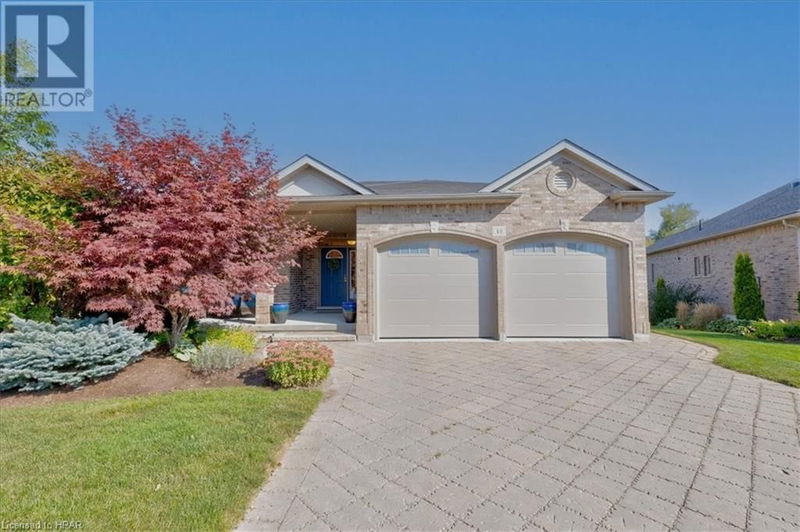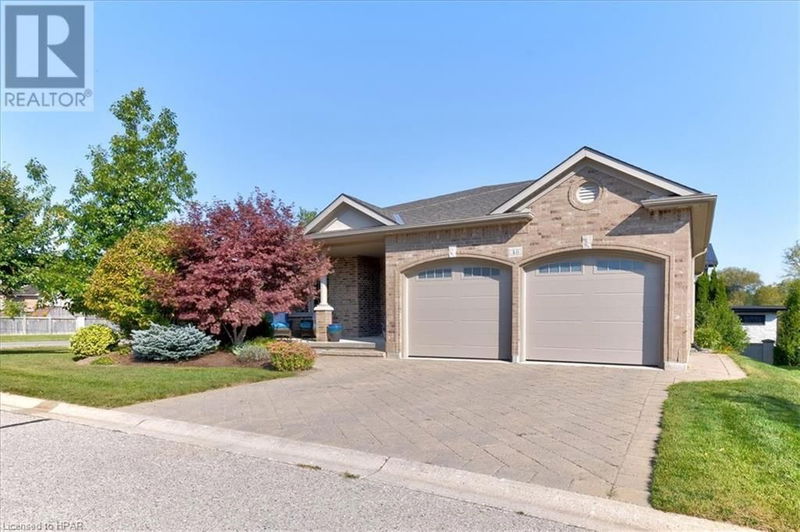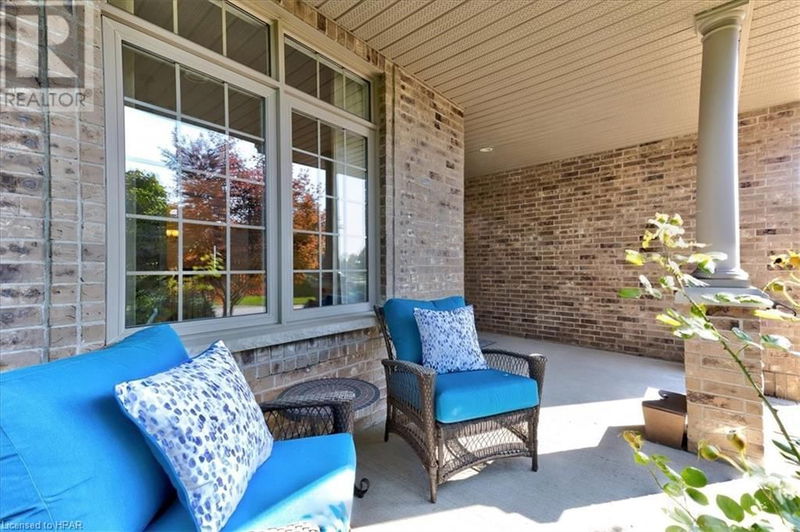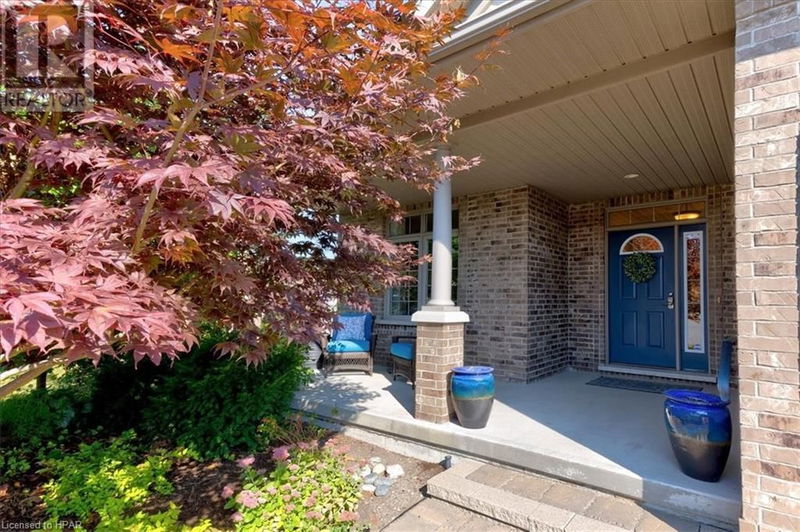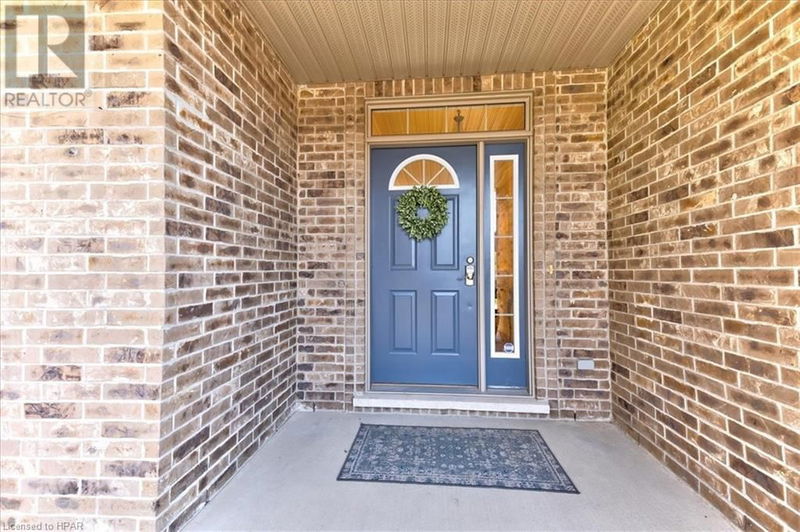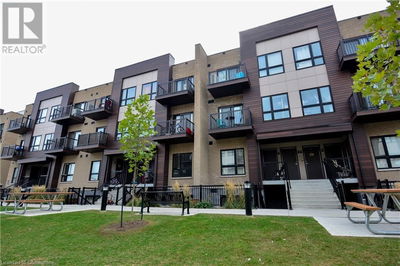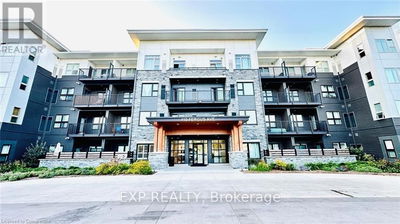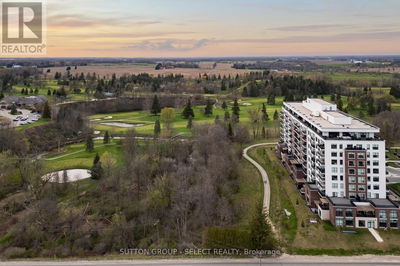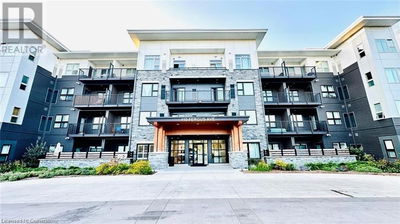40 NORTH POINTE
22 - Stratford | Stratford
$1,050,000.00
Listed 22 days ago
- 2 bed
- 3 bath
- 3,698 sqft
- 4 parking
- Single Family
Property history
- Now
- Listed on Sep 18, 2024
Listed for $1,050,000.00
22 days on market
Location & area
Schools nearby
Home Details
- Description
- Welcome to North Pointe. This stunning luxury 4-bedroom, 3-bathroom detached home, boasts 1,789 square feet (above grade) of luxurious living space. Step inside to find gleaming hardwood flooring and a cozy fireplace that adds warmth and elegance to the living area. This primary bedroom offers a spacious walk-in closet, ensuite with glass shower, and a sumptuous soaker tub for ultimate relaxation. The fully finished basement is a versatile space featuring a convenient kitchenette, perfect for hosting guests or additional family space. With a brand-new roof and maintenance-free living, you can focus on enjoying your new home without the hassle of upkeep. Nestled close to the Stratford Golf and Country Club, you'll have easy access to recreational amenities while enjoying the privacy of your vacant land condo. The 2-car garage ensures plenty of storage and parking for your vehicles. Don't miss out on this exceptional home—schedule your viewing today and experience luxury living at its finest! Maintenance fees include snow removal, pond and lawn care, garbage pick up and common elements. (id:39198)
- Additional media
- https://youriguide.com/40_n_pointe_dr_stratford_on/
- Property taxes
- $8,075.00 per year / $672.92 per month
- Condo fees
- $475.00
- Basement
- Finished, Full
- Year build
- -
- Type
- Single Family
- Bedrooms
- 2 + 2
- Bathrooms
- 3
- Pet rules
- -
- Parking spots
- 4 Total
- Parking types
- Attached Garage
- Floor
- -
- Balcony
- -
- Pool
- -
- External material
- Concrete | Brick
- Roof type
- -
- Lot frontage
- -
- Lot depth
- -
- Heating
- Forced air, Natural gas
- Fire place(s)
- 2
- Locker
- -
- Building amenities
- -
- Lower level
- 4pc Bathroom
- 0’0” x 0’0”
- Bedroom
- 16'0'' x 12'7''
- Bedroom
- 13'5'' x 20'11''
- Recreation room
- 17'2'' x 40'0''
- Kitchen
- 10'4'' x 12'6''
- Main level
- 3pc Bathroom
- 0’0” x 0’0”
- Kitchen
- 14'4'' x 11'9''
- Breakfast
- 9'3'' x 11'9''
- Bedroom
- 12'9'' x 11'2''
- Dining room
- 13'9'' x 9'7''
- Living room
- 20'2'' x 15'0''
- Primary Bedroom
- 17'5'' x 13'4''
- 4pc Bathroom
- 0’0” x 0’0”
Listing Brokerage
- MLS® Listing
- 40648439
- Brokerage
- RE/MAX a-b Realty Ltd (Stfd) Brokerage
Similar homes for sale
These homes have similar price range, details and proximity to 40 NORTH POINTE
