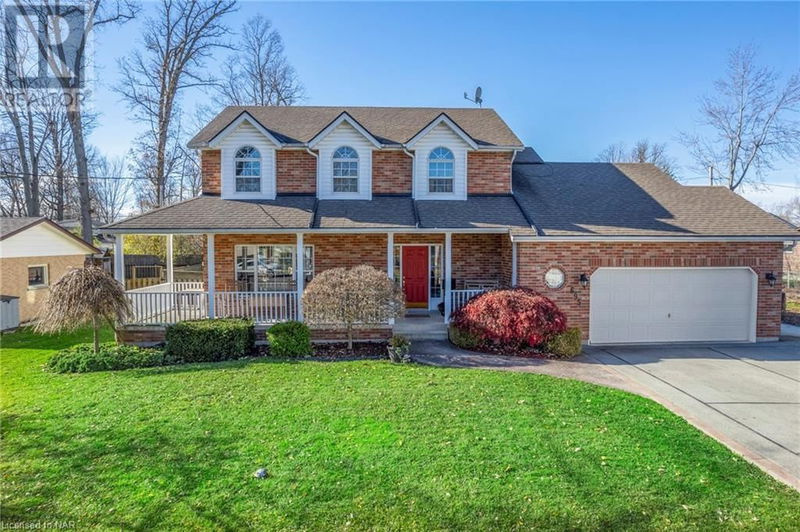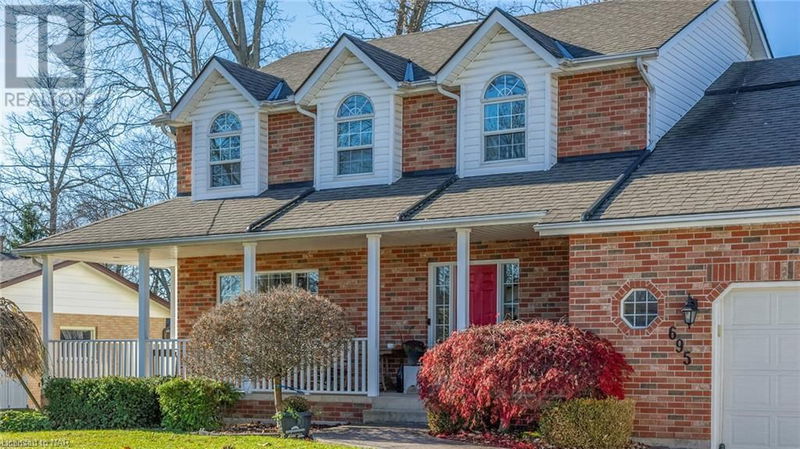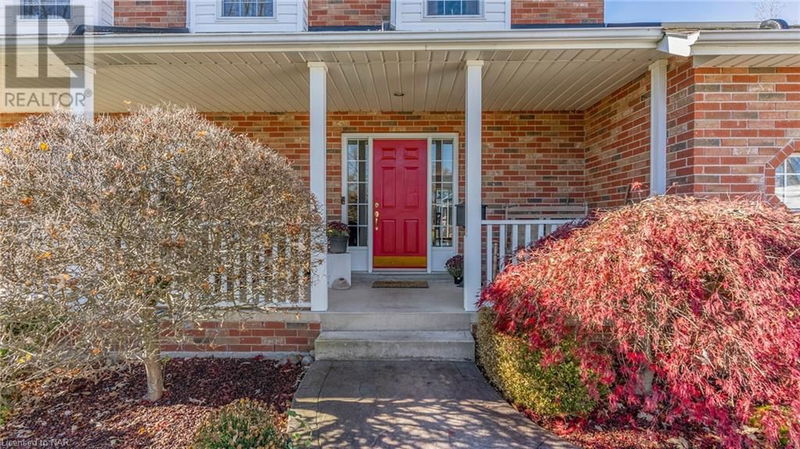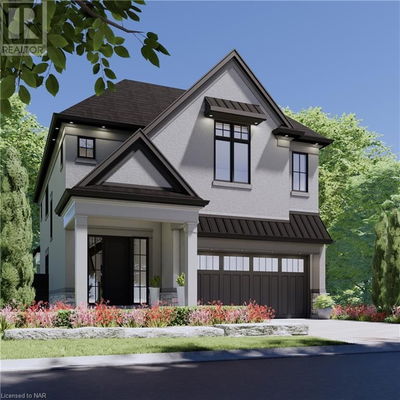695 GRANDVIEW
334 - Crescent Park | Fort Erie
$799,999.00
Listed 21 days ago
- 4 bed
- 4 bath
- 3,328 sqft
- 8 parking
- Single Family
Property history
- Now
- Listed on Sep 18, 2024
Listed for $799,999.00
21 days on market
- Jul 16, 2024
- 3 months ago
Terminated
Listed for $799,999.00 • on market
Location & area
Schools nearby
Home Details
- Description
- Welcome to your dream home! This meticulously maintained 4+1 bed, 3.5 bath single-family residence offers a perfect blend of comfort and convenience. With gleaming hardwood floors, two cozy gas fireplaces, and an open concept kitchen and living room, this home is ideal for entertaining. Enjoy outdoor living on the spacious deck overlooking the large backyard, complemented by two sheds and a small garden. The finished basement adds versatility with a room that can be converted into an additional bedroom, a full bathroom, and extra living space. Located in a family-friendly neighbourhood within walking distance to schools, soccer fields, and picturesque Lake Erie, this well-maintained property with a two-car garage is ready for you to make it your own. Don't miss the chance to call this charming single-family home yours and schedule a showing today! (id:39198)
- Additional media
- https://www.youtube.com/watch?v=dg0wWbHDK6s
- Property taxes
- $5,768.14 per year / $480.68 per month
- Basement
- Finished, Full
- Year build
- 1998
- Type
- Single Family
- Bedrooms
- 4 + 1
- Bathrooms
- 4
- Parking spots
- 8 Total
- Floor
- -
- Balcony
- -
- Pool
- -
- External material
- Brick | Vinyl siding
- Roof type
- -
- Lot frontage
- -
- Lot depth
- -
- Heating
- Forced air, Natural gas
- Fire place(s)
- 2
- Main level
- Laundry room
- 5'0'' x 5'10''
- 2pc Bathroom
- 3'10'' x 5'4''
- Family room
- 13'0'' x 15'0''
- Living room
- 13'8'' x 15'10''
- Dining room
- 11'6'' x 16'10''
- Dinette
- 10'0'' x 15'9''
- Kitchen
- 13'10'' x 10'4''
- Foyer
- 12'0'' x 6'0''
- Other
- 18'10'' x 24'0''
- Basement
- Other
- 15'4'' x 27'5''
- 3pc Bathroom
- 11'3'' x 5'0''
- Bedroom
- 12'4'' x 20'7''
- Second level
- 3pc Bathroom
- 8'0'' x 5'2''
- Bedroom
- 10'0'' x 10'5''
- Bedroom
- 10'0'' x 10'6''
- Bedroom
- 10'2'' x 13'6''
- Full bathroom
- 6'0'' x 9'10''
- Primary Bedroom
- 12'2'' x 15'8''
Listing Brokerage
- MLS® Listing
- 40648695
- Brokerage
- REVEL Realty Inc., Brokerage
Similar homes for sale
These homes have similar price range, details and proximity to 695 GRANDVIEW









