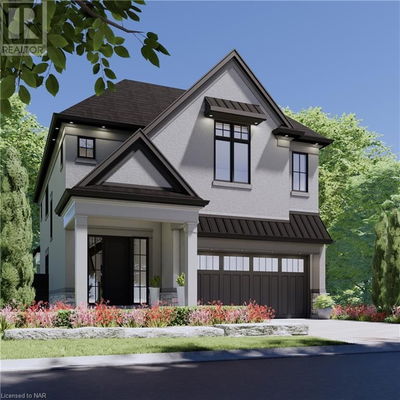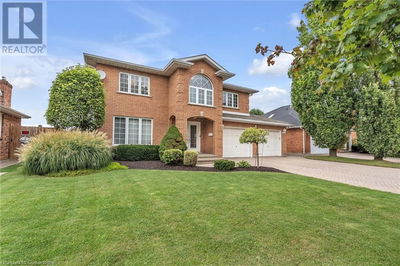4394 MORRISON
210 - Downtown | Niagara Falls
$639,000.00
Listed 19 days ago
- 4 bed
- 3 bath
- 2,000 sqft
- 3 parking
- Single Family
Property history
- Now
- Listed on Sep 18, 2024
Listed for $639,000.00
19 days on market
- May 22, 2024
- 5 months ago
Terminated
Listed for $499,000.00 • on market
- May 18, 2024
- 5 months ago
Terminated
Listed for $499,000.00 • on market
Location & area
Schools nearby
Home Details
- Description
- Center Location in City of Niagara Falls. Near to the Niagara River, The City Hall, The Queen Street Business Center, The new grand opened Niagara University.... This is a very unique updated Duplex Up two story house. The main floor unit has a 2 bedrooms, 1 bathroom, 1 living room, 1 kitchen unit, occupants by the owner. The basement is fully finished with 1 bedroom, 1 bathroom, 1 large living room and the laundry room, occupants by the owner's son. The upper unit is a large 2 bedroom, 1 bathroom, 1 kitchen dining room , 1 living room, and 1 laundry room, separated hydro meet with the main floor unit, now occupants by the tenants. The tenants can stay, or move out by the closing day. Rental income is a great potential ! 3 parking spots on the side. Street parking is available, too. Must see! (id:39198)
- Additional media
- https://www.youtube.com/watch?v=BNGWiM5uuBE&ab_channel=NeedMedia
- Property taxes
- $3,515.17 per year / $292.93 per month
- Basement
- Finished, Full
- Year build
- -
- Type
- Single Family
- Bedrooms
- 4 + 1
- Bathrooms
- 3
- Parking spots
- 3 Total
- Floor
- -
- Balcony
- -
- Pool
- -
- External material
- Aluminum siding
- Roof type
- -
- Lot frontage
- -
- Lot depth
- -
- Heating
- Forced air, Natural gas
- Fire place(s)
- -
- Basement
- Laundry room
- 0’0” x 0’0”
- 3pc Bathroom
- 0’0” x 0’0”
- Bedroom
- 11'9'' x 12'3''
- Living room
- 10'5'' x 24'3''
- Second level
- Laundry room
- 0’0” x 0’0”
- 3pc Bathroom
- 0’0” x 0’0”
- Bedroom
- 11'5'' x 13'0''
- Bedroom
- 12'2'' x 13'0''
- Living room
- 9'8'' x 11'0''
- Kitchen/Dining room
- 10'2'' x 13'1''
- Main level
- 4pc Bathroom
- 0’0” x 0’0”
- Bedroom
- 9'9'' x 11'0''
- Bedroom
- 13'1'' x 14'4''
- Living room
- 13'8'' x 16'2''
- Kitchen/Dining room
- 13'4'' x 13'5''
Listing Brokerage
- MLS® Listing
- 40648781
- Brokerage
Similar homes for sale
These homes have similar price range, details and proximity to 4394 MORRISON








