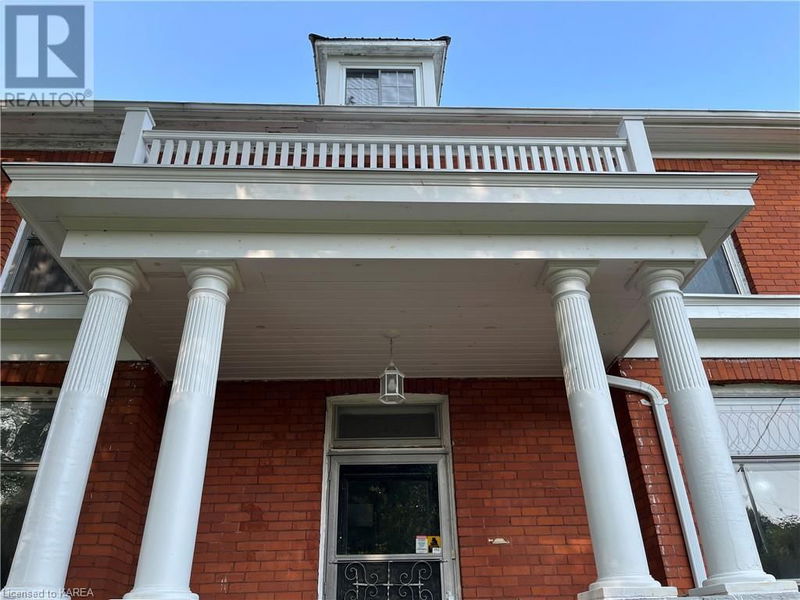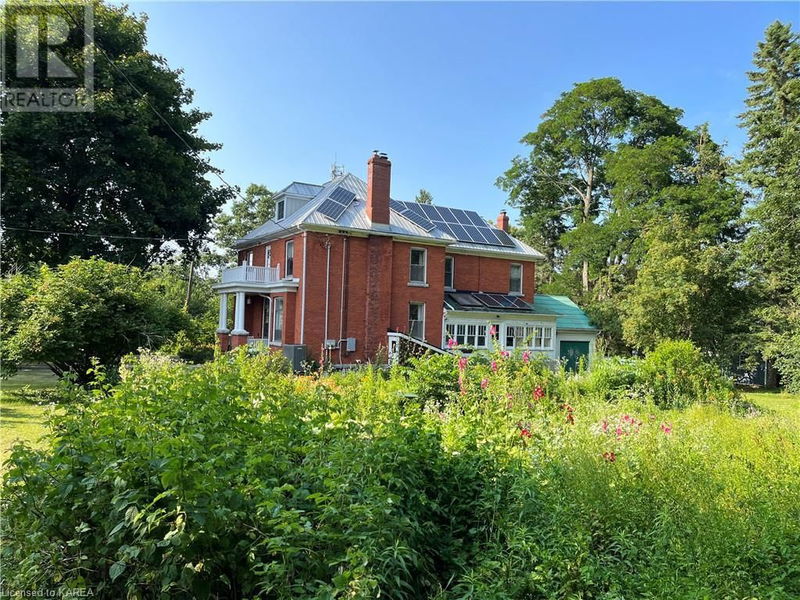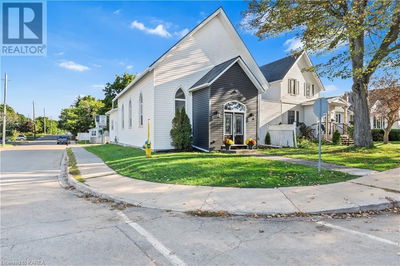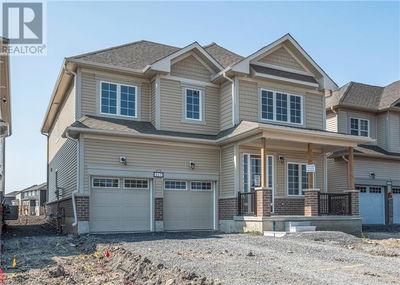463 ELVA
11 - Kingston East (incl CFB Kingston) | Kingston
$849,000.00
Listed 19 days ago
- 4 bed
- 3 bath
- 2,550 sqft
- 8 parking
- Single Family
Property history
- Now
- Listed on Sep 18, 2024
Listed for $849,000.00
19 days on market
Location & area
Schools nearby
Home Details
- Description
- The historic Gates farmhouse in the desirable east end of Kingston is available for sale. In a quiet established neighbourhood surrounded by woodland and bordered by the St. Lawrence River, this stately home is in close proximity to downtown Kingston, within walking distance to a public waterfront park, and features a beautiful garden and a detached 2+ car garage on 0.7 level acres. The brick and limestone two-story farmhouse features original hardwood floors, woodwork, and antique tin ceilings exposed and refinished. The stately design features a columned front entrance, large bay windows with limestone sills, high ceilings throughout, a large modern kitchen with custom cabinets, an elegant formal dining room, and a sun room and patio area off the garden. There are 4 generous bedrooms and two full bathrooms on the second level, and a third bathroom and laundry room off the kitchen. An attached garden shed, an unfinished basement with stone walls, and a large attic space with full plywood subfloor provide ample room for storage, workshops, or future home expansion. A rooftop solar panel system significantly offsets energy costs thanks to the generous terms of the Ontario government’s microFIT program and the heat pump. (id:39198)
- Additional media
- https://www.asteroommls.com/pviewer?hideleadgen=1&token=dozbCKMwuE6GweA2nS82fA
- Property taxes
- $5,242.83 per year / $436.90 per month
- Basement
- Unfinished, Partial
- Year build
- 1914
- Type
- Single Family
- Bedrooms
- 4
- Bathrooms
- 3
- Parking spots
- 8 Total
- Floor
- -
- Balcony
- -
- Pool
- -
- External material
- Brick
- Roof type
- -
- Lot frontage
- -
- Lot depth
- -
- Heating
- Heat Pump, Forced air, Propane
- Fire place(s)
- 1
- Second level
- Primary Bedroom
- 14'0'' x 15'0''
- 4pc Bathroom
- 0’0” x 0’0”
- Bedroom
- 9'0'' x 12'0''
- 4pc Bathroom
- 0’0” x 0’0”
- Bedroom
- 9'0'' x 12'0''
- Bedroom
- 9'0'' x 12'0''
- Foyer
- 0’0” x 0’0”
- Main level
- Porch
- 6'0'' x 22'0''
- Foyer
- 0’0” x 0’0”
- Living room
- 22'0'' x 12'0''
- Dining room
- 22'0'' x 12'0''
- Laundry room
- 9'4'' x 10'3''
- 3pc Bathroom
- 0’0” x 0’0”
- Kitchen
- 16'5'' x 16'0''
Listing Brokerage
- MLS® Listing
- 40648823
- Brokerage
- Sutton Group-Masters Realty Inc Brokerage
Similar homes for sale
These homes have similar price range, details and proximity to 463 ELVA









